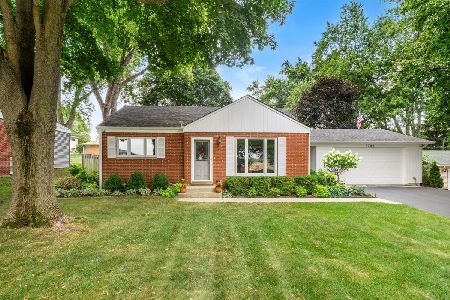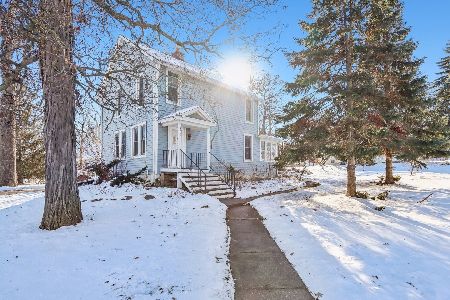3803 Anne Street, Mchenry, Illinois 60050
$164,900
|
Sold
|
|
| Status: | Closed |
| Sqft: | 1,290 |
| Cost/Sqft: | $128 |
| Beds: | 3 |
| Baths: | 1 |
| Year Built: | 1952 |
| Property Taxes: | $4,669 |
| Days On Market: | 2409 |
| Lot Size: | 0,25 |
Description
This lovely home will fool you with all it's space. Whether you're a first time home buyer or down sizing you will love the classic finishes this home offers. Kitchen features a breakfast bar and eat in space with patio doors that exits onto the deck where you can easily BBQ and relax below the pergola. Arched doorways gives the spacious living room character. Current owners added a huge master bedroom additionl with with patio doors that fills your room with warm sunlight and access to the deck and beautiful yard. 2 additional large bedrooms and office complete the inside of this crisp, clean move in ready home. Outside you will find the deck, shed and flower gardens. 1 car attached garage with 2 car wide concrete driveway and side apron for plenty of parking. This one is truly a must see to appreciate.
Property Specifics
| Single Family | |
| — | |
| — | |
| 1952 | |
| None | |
| — | |
| No | |
| 0.25 |
| Mc Henry | |
| Edgebrook Heights | |
| 0 / Not Applicable | |
| None | |
| Public | |
| Public Sewer | |
| 10417562 | |
| 0935327002 |
Property History
| DATE: | EVENT: | PRICE: | SOURCE: |
|---|---|---|---|
| 8 Aug, 2019 | Sold | $164,900 | MRED MLS |
| 15 Jun, 2019 | Under contract | $164,900 | MRED MLS |
| 14 Jun, 2019 | Listed for sale | $164,900 | MRED MLS |
| 19 Nov, 2021 | Sold | $205,000 | MRED MLS |
| 17 Oct, 2021 | Under contract | $205,000 | MRED MLS |
| 1 Oct, 2021 | Listed for sale | $205,000 | MRED MLS |
| 15 May, 2024 | Sold | $255,000 | MRED MLS |
| 5 Apr, 2024 | Under contract | $242,424 | MRED MLS |
| 1 Apr, 2024 | Listed for sale | $242,424 | MRED MLS |
Room Specifics
Total Bedrooms: 3
Bedrooms Above Ground: 3
Bedrooms Below Ground: 0
Dimensions: —
Floor Type: Carpet
Dimensions: —
Floor Type: Carpet
Full Bathrooms: 1
Bathroom Amenities: —
Bathroom in Basement: 0
Rooms: Eating Area,Office
Basement Description: Slab
Other Specifics
| 1 | |
| — | |
| Concrete | |
| Deck, Porch, Storms/Screens | |
| — | |
| 83X128 | |
| — | |
| None | |
| Vaulted/Cathedral Ceilings, Hardwood Floors, Wood Laminate Floors, First Floor Bedroom, First Floor Laundry, First Floor Full Bath | |
| Range, Microwave, Refrigerator, Washer, Dryer | |
| Not in DB | |
| Street Paved | |
| — | |
| — | |
| — |
Tax History
| Year | Property Taxes |
|---|---|
| 2019 | $4,669 |
| 2021 | $4,512 |
| 2024 | $4,918 |
Contact Agent
Nearby Similar Homes
Nearby Sold Comparables
Contact Agent
Listing Provided By
Lakes Realty Group











