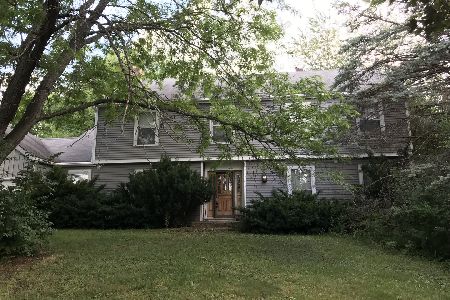3803 Great Hill Road, Crystal Lake, Illinois 60012
$429,000
|
Sold
|
|
| Status: | Closed |
| Sqft: | 4,267 |
| Cost/Sqft: | $101 |
| Beds: | 4 |
| Baths: | 3 |
| Year Built: | 1978 |
| Property Taxes: | $9,267 |
| Days On Market: | 1738 |
| Lot Size: | 2,00 |
Description
You want to live here! Rolling up the tree lined driveway to this freshly painted two story feels just like coming HOME! This beautiful 4 bedroom home sits back on 2 gorgeous acres in the desirable Foxfire subdivision. This neighborhood is truly a gem of Crystal Lake....unincorporated with no HOA! This home has been lovingly cared for and thoughtfully updated with paint & white six panel doors throughout. It offers a traditional layout with a "twist". You'll welcome guests into the formal foyer...the new custom banister is a stand out. In the kitchen: stainless appliances, high-end 6 burner range w/hood & pot-filler, custom cabinetry and granite counters with an eat at island that goes on forever! Adjoining the kitchen is your hearth room with masonry gas fireplace. Walk right out onto the patio through brand new sliders and entertain in the shade under the brand new Sunsetter awning (you'll see the savings on your utility bill). From your living room, open up the French doors and double your living space! There's an unexpected 3 season room recently finished with custom tile and radiant heat floor. A second bonus space lined with cedar adjoins...would be perfect for an indoor hot tub/sauna! Upstairs is a super spacious owner's suite with a beautifully done bathroom and walk-in closet w/custom organizers. Three additional generously sized bedrooms and a full bath finish the upstairs. Full basement with brand new carpet and a functional workout space...the workout machine stays! First floor mudroom with newer washer/dryer/utility tub is so convenient and makes staying organized a breeze. Dual zoned heating and a/c with a brand new top of the line unit for the second floor. New in the last year: exterior paint, landscaping, outdoor custom workshop/storage shed, whole house Generac generator, power awning, custom floor tile, garage door, light fixtures, refinished hardwood on the main floor and some carpet. Included is a water softener and reverse osmosis. The fully fenced backyard backs to mature trees making it super private (neighbors? What neighbors?!) and you will NEVER tire of the gorgeous rolling views from your front porch overlooking stepped landscaping that blooms so abundantly in the Spring! You won't find a more welcoming place to call home...this is it!
Property Specifics
| Single Family | |
| — | |
| Traditional | |
| 1978 | |
| Full,English | |
| — | |
| No | |
| 2 |
| Mc Henry | |
| — | |
| — / Not Applicable | |
| None | |
| Private Well | |
| Septic-Private | |
| 11045165 | |
| 1419401011 |
Nearby Schools
| NAME: | DISTRICT: | DISTANCE: | |
|---|---|---|---|
|
Middle School
Hannah Beardsley Middle School |
47 | Not in DB | |
|
High School
Prairie Ridge High School |
155 | Not in DB | |
Property History
| DATE: | EVENT: | PRICE: | SOURCE: |
|---|---|---|---|
| 30 Dec, 2010 | Sold | $357,000 | MRED MLS |
| 15 Dec, 2010 | Under contract | $389,900 | MRED MLS |
| 22 Oct, 2010 | Listed for sale | $389,900 | MRED MLS |
| 3 Jun, 2021 | Sold | $429,000 | MRED MLS |
| 18 Apr, 2021 | Under contract | $429,000 | MRED MLS |
| 16 Apr, 2021 | Listed for sale | $429,000 | MRED MLS |




























Room Specifics
Total Bedrooms: 4
Bedrooms Above Ground: 4
Bedrooms Below Ground: 0
Dimensions: —
Floor Type: Carpet
Dimensions: —
Floor Type: Carpet
Dimensions: —
Floor Type: Carpet
Full Bathrooms: 3
Bathroom Amenities: —
Bathroom in Basement: 0
Rooms: Enclosed Porch,Exercise Room,Sun Room,Sitting Room
Basement Description: Partially Finished
Other Specifics
| 2 | |
| — | |
| Asphalt | |
| — | |
| Fenced Yard,Landscaped | |
| 2.0 | |
| Unfinished | |
| Full | |
| Vaulted/Cathedral Ceilings, Skylight(s), Hardwood Floors, Wood Laminate Floors, Heated Floors, First Floor Laundry, Walk-In Closet(s), Open Floorplan, Some Carpeting, Granite Counters, Separate Dining Room | |
| Range, Microwave, Dishwasher, Refrigerator, Washer, Dryer, Stainless Steel Appliance(s), Range Hood, Water Purifier, Water Softener | |
| Not in DB | |
| — | |
| — | |
| — | |
| Gas Log, Gas Starter, Masonry |
Tax History
| Year | Property Taxes |
|---|---|
| 2010 | $8,189 |
| 2021 | $9,267 |
Contact Agent
Nearby Similar Homes
Nearby Sold Comparables
Contact Agent
Listing Provided By
d'aprile properties







