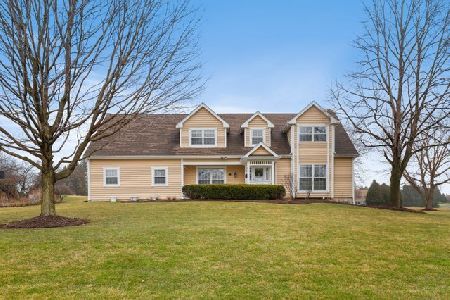3803 Spy Glass Ridge, Crystal Lake, Illinois 60012
$305,000
|
Sold
|
|
| Status: | Closed |
| Sqft: | 2,995 |
| Cost/Sqft: | $107 |
| Beds: | 3 |
| Baths: | 3 |
| Year Built: | 1987 |
| Property Taxes: | $10,946 |
| Days On Market: | 5090 |
| Lot Size: | 1,01 |
Description
QUALITY CUSTOM WALKOUT RANCH LOCATED ON NORTH SIDE OF CL NEAR PR HS! FABULOUS OPEN FLOOR PLAN INCL VAULTED CLGNS & HDWD FLRS!SPACIOUS KITCHEN INC CNTR ISLAND, GRANITE CNTRS, OAK CABNTS, DBL OVEN & COOKTOP! 1ST FL LAUNDRY W/ CBNTS & SINK! VLTD DR & GREAT RM W/ FP! 2 BDRMS PLUS MSTR SUITE W/ SITTING RM ADJ TO SPA BTH! FIN W/O BSMT, HUGE WRAP AROUND CEDAR DECK PLUS SEP GARDEN RM! PROF LNDSCPED YARD! RELO ADDENDUMS.
Property Specifics
| Single Family | |
| — | |
| Ranch | |
| 1987 | |
| Full,Walkout | |
| CUSTOM | |
| No | |
| 1.01 |
| Mc Henry | |
| Deerwood | |
| 20 / Annual | |
| None | |
| Private Well | |
| Septic-Private | |
| 07976183 | |
| 1420452005 |
Nearby Schools
| NAME: | DISTRICT: | DISTANCE: | |
|---|---|---|---|
|
Grade School
North Elementary School |
47 | — | |
|
Middle School
Hannah Beardsley Middle School |
47 | Not in DB | |
|
High School
Prairie Ridge High School |
155 | Not in DB | |
Property History
| DATE: | EVENT: | PRICE: | SOURCE: |
|---|---|---|---|
| 31 Oct, 2012 | Sold | $305,000 | MRED MLS |
| 31 Aug, 2012 | Under contract | $319,900 | MRED MLS |
| — | Last price change | $324,500 | MRED MLS |
| 13 Jan, 2012 | Listed for sale | $348,500 | MRED MLS |
| 7 Sep, 2016 | Sold | $341,000 | MRED MLS |
| 13 Jul, 2016 | Under contract | $340,000 | MRED MLS |
| 7 Jul, 2016 | Listed for sale | $340,000 | MRED MLS |
Room Specifics
Total Bedrooms: 3
Bedrooms Above Ground: 3
Bedrooms Below Ground: 0
Dimensions: —
Floor Type: Carpet
Dimensions: —
Floor Type: Carpet
Full Bathrooms: 3
Bathroom Amenities: Whirlpool,Separate Shower,Steam Shower,Double Sink,Double Shower
Bathroom in Basement: 0
Rooms: Bonus Room,Deck,Eating Area,Recreation Room,Heated Sun Room,Workshop
Basement Description: Partially Finished,Crawl,Exterior Access
Other Specifics
| 3 | |
| Concrete Perimeter | |
| Asphalt,Circular | |
| Deck | |
| — | |
| 242X405XX229 | |
| Unfinished | |
| Full | |
| Vaulted/Cathedral Ceilings, Skylight(s), Hardwood Floors, First Floor Bedroom, First Floor Laundry, First Floor Full Bath | |
| Double Oven, Microwave, Dishwasher, Refrigerator | |
| Not in DB | |
| Street Paved | |
| — | |
| — | |
| Wood Burning, Gas Starter |
Tax History
| Year | Property Taxes |
|---|---|
| 2012 | $10,946 |
| 2016 | $9,373 |
Contact Agent
Nearby Sold Comparables
Contact Agent
Listing Provided By
Berkshire Hathaway HomeServices Starck Real Estate






