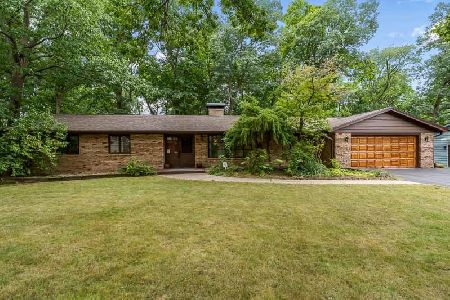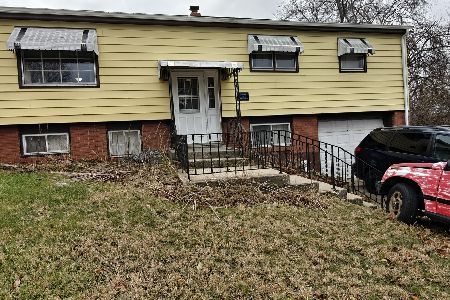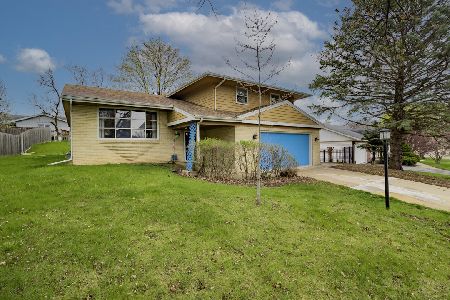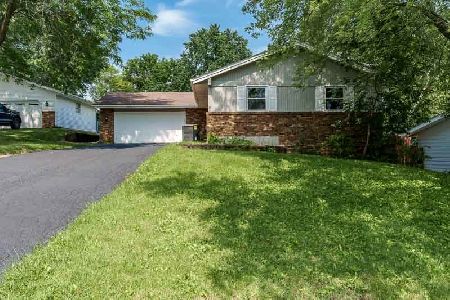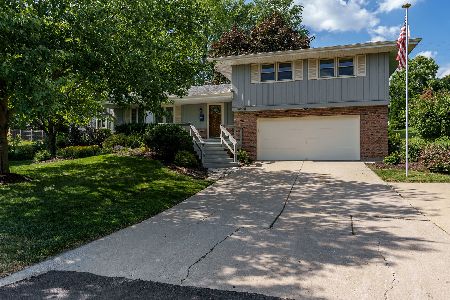3804 Thornwood Drive, Rockford, Illinois 61107
$102,500
|
Sold
|
|
| Status: | Closed |
| Sqft: | 1,320 |
| Cost/Sqft: | $83 |
| Beds: | 4 |
| Baths: | 4 |
| Year Built: | 1971 |
| Property Taxes: | $2,376 |
| Days On Market: | 4009 |
| Lot Size: | 0,20 |
Description
A very classy brick and vinyl 3 or 4 bedroom ranch featuring a large living room, beautiful kitchen with dark cherry cabinets with light Corian countertops open to the family room/dining area. Finished partially exposed lower level with large rec room, full bath, bedroom and large laundry room. The back yard is a nature lovers dream with terracing, flowering trees, walkway and wrought iron fencing.
Property Specifics
| Single Family | |
| — | |
| Ranch | |
| 1971 | |
| Full | |
| — | |
| No | |
| 0.2 |
| Winnebago | |
| — | |
| 0 / Not Applicable | |
| None | |
| Public | |
| Public Sewer | |
| 08827826 | |
| 1220351024 |
Property History
| DATE: | EVENT: | PRICE: | SOURCE: |
|---|---|---|---|
| 15 Sep, 2015 | Sold | $102,500 | MRED MLS |
| 18 Aug, 2015 | Under contract | $109,900 | MRED MLS |
| — | Last price change | $112,500 | MRED MLS |
| 30 Jan, 2015 | Listed for sale | $112,500 | MRED MLS |
Room Specifics
Total Bedrooms: 4
Bedrooms Above Ground: 4
Bedrooms Below Ground: 0
Dimensions: —
Floor Type: Carpet
Dimensions: —
Floor Type: Carpet
Dimensions: —
Floor Type: Carpet
Full Bathrooms: 4
Bathroom Amenities: —
Bathroom in Basement: 1
Rooms: Recreation Room
Basement Description: Finished
Other Specifics
| 2 | |
| Concrete Perimeter | |
| Asphalt | |
| Deck | |
| Fenced Yard | |
| 80 X 64.2 X 125.6 X 113.55 | |
| — | |
| Half | |
| Wood Laminate Floors | |
| Range, Microwave, Dishwasher | |
| Not in DB | |
| Curbs, Street Lights, Street Paved | |
| — | |
| — | |
| — |
Tax History
| Year | Property Taxes |
|---|---|
| 2015 | $2,376 |
Contact Agent
Nearby Similar Homes
Nearby Sold Comparables
Contact Agent
Listing Provided By
Key Realty Inc

