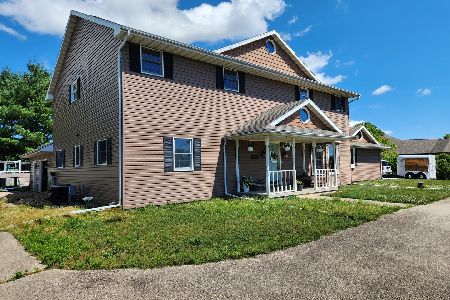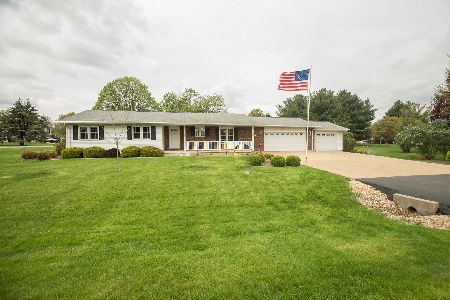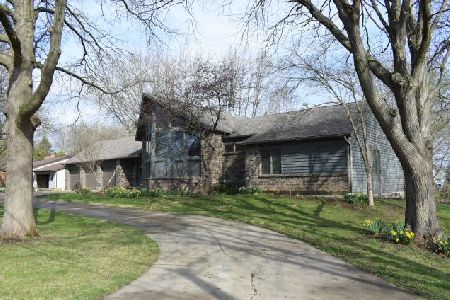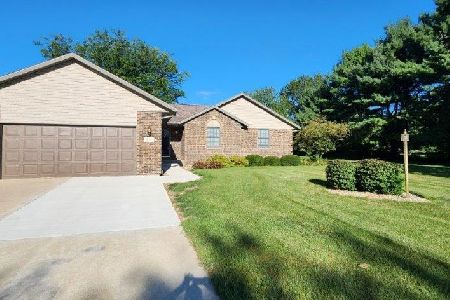3805 17th Street, Sterling, Illinois 61081
$185,000
|
Sold
|
|
| Status: | Closed |
| Sqft: | 1,482 |
| Cost/Sqft: | $128 |
| Beds: | 3 |
| Baths: | 3 |
| Year Built: | 1997 |
| Property Taxes: | $4,085 |
| Days On Market: | 2858 |
| Lot Size: | 0,81 |
Description
Spacious home with open floor plan in quiet subdivision. Close to town, shopping, parks and Woodlawn Arts Academy. Large living room vaulted ceiling, skylight, gas fireplace with remote start. Open, oak kitchen with breakfast bar (breakfast bar has an additional sink). Kitchen has table space by sliding glass door. Sliding doors to 30x12 deck in living room, kitchen, and master bedroom. Main floor laundry. Master bedroom suite with walk-in closet and private master bathroom. Master bedroom has double sinks and walk-in tub shower combo. Huge lower level family room with two, walk-out sliding glass doors and second, gas fireplace. Lower level also has 4th bedroom with attached bathroom and 2 storage rooms/mechanical room. Attached, 3-stall garage and lots of parking in front of home. Furnace new in 2015. New well pump and pressure tank in 2016. 12x16 storage shed. New roof to be put on prior to closing. Radon remediation system already in place. Stainless steel Maytag appliances nego.
Property Specifics
| Single Family | |
| — | |
| — | |
| 1997 | |
| Walkout | |
| — | |
| No | |
| 0.81 |
| Whiteside | |
| — | |
| 0 / Not Applicable | |
| None | |
| Private Well | |
| Septic-Private | |
| 09877667 | |
| 11144790050000 |
Property History
| DATE: | EVENT: | PRICE: | SOURCE: |
|---|---|---|---|
| 16 Apr, 2018 | Sold | $185,000 | MRED MLS |
| 16 Mar, 2018 | Under contract | $189,900 | MRED MLS |
| 8 Mar, 2018 | Listed for sale | $189,900 | MRED MLS |
Room Specifics
Total Bedrooms: 4
Bedrooms Above Ground: 3
Bedrooms Below Ground: 1
Dimensions: —
Floor Type: Carpet
Dimensions: —
Floor Type: Carpet
Dimensions: —
Floor Type: Carpet
Full Bathrooms: 3
Bathroom Amenities: Double Sink
Bathroom in Basement: 1
Rooms: No additional rooms
Basement Description: Partially Finished
Other Specifics
| 3 | |
| — | |
| Asphalt | |
| Deck, Porch, Storms/Screens | |
| — | |
| 171X200 | |
| — | |
| Full | |
| Vaulted/Cathedral Ceilings, Skylight(s), First Floor Bedroom, First Floor Full Bath | |
| Range, Refrigerator | |
| Not in DB | |
| — | |
| — | |
| — | |
| Gas Log |
Tax History
| Year | Property Taxes |
|---|---|
| 2018 | $4,085 |
Contact Agent
Nearby Sold Comparables
Contact Agent
Listing Provided By
Re/Max Sauk Valley







