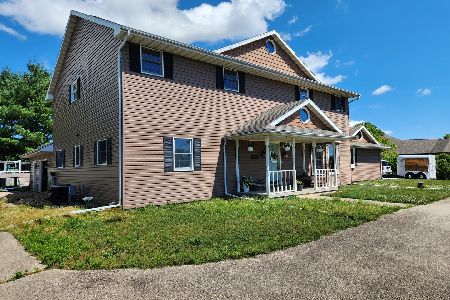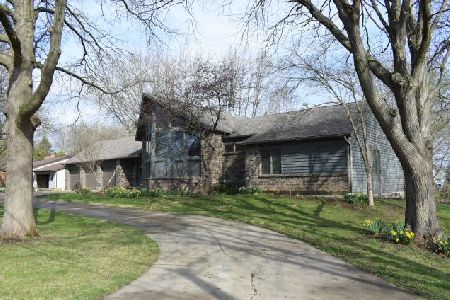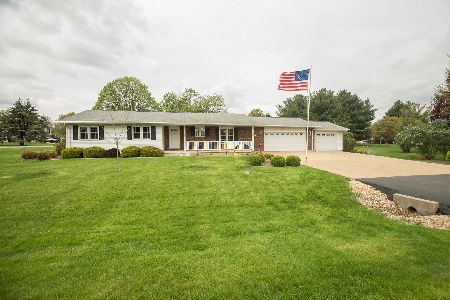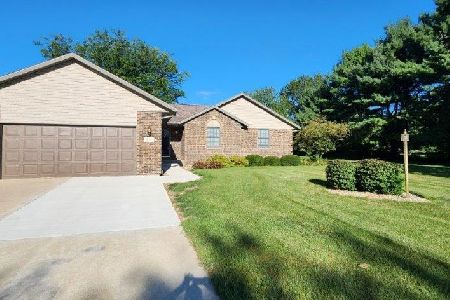[Address Unavailable], Sterling, 61081
$215,000
|
Sold
|
|
| Status: | Closed |
| Sqft: | 2,080 |
| Cost/Sqft: | $106 |
| Beds: | 3 |
| Baths: | 3 |
| Year Built: | 1992 |
| Property Taxes: | $5,125 |
| Days On Market: | 6653 |
| Lot Size: | 0,00 |
Description
Vaulted ceiling & brick gas fireplace in great room, Oak kitchen with pantry & skylight, Master bedroom suite has walk in closet & private bath with seperate tub & shower, Possible 1st floor laundry, Iron out water system, Finished walk out basement with family room 2 sliders leading to backyard & patio, 4th Bedroom plus bonus room, 15x12 wood deck plus 23x12 patio, 23x30 three car attached garage plus additional 1 car detached garage, Professionally landscaped yard.
Property Specifics
| Single Family | |
| — | |
| — | |
| 1992 | |
| — | |
| — | |
| No | |
| — |
| Whiteside | |
| Candlelight Manor #2 | |
| — / — | |
| — | |
| — | |
| — | |
| 07344545 | |
| 1113351003 |
Nearby Schools
| NAME: | DISTRICT: | DISTANCE: | |
|---|---|---|---|
|
Grade School
Sterling |
5 | — | |
|
Middle School
Sterling |
5 | Not in DB | |
|
High School
Rock Falls Hs |
5 | Not in DB | |
Property History
| DATE: | EVENT: | PRICE: | SOURCE: |
|---|
Room Specifics
Total Bedrooms: 3
Bedrooms Above Ground: 3
Bedrooms Below Ground: 0
Dimensions: —
Floor Type: —
Dimensions: —
Floor Type: —
Full Bathrooms: 3
Bathroom Amenities: —
Bathroom in Basement: —
Rooms: —
Basement Description: Finished
Other Specifics
| — | |
| — | |
| Concrete | |
| — | |
| — | |
| 95X261X280X200 | |
| — | |
| — | |
| — | |
| — | |
| Not in DB | |
| — | |
| — | |
| — | |
| — |
Tax History
| Year | Property Taxes |
|---|
Contact Agent
Contact Agent
Listing Provided By
RE/MAX Sauk Valley







