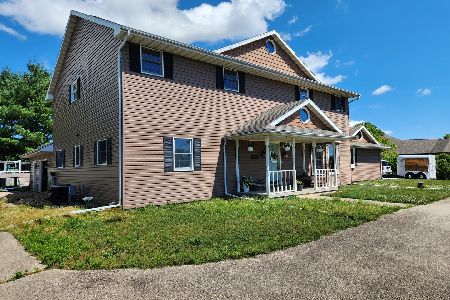3912 Woodlawn Road, Sterling, Illinois 61081
$249,900
|
Sold
|
|
| Status: | Closed |
| Sqft: | 2,388 |
| Cost/Sqft: | $105 |
| Beds: | 4 |
| Baths: | 4 |
| Year Built: | 1990 |
| Property Taxes: | $3,900 |
| Days On Market: | 1733 |
| Lot Size: | 0,83 |
Description
Modified A-Frame home offers Oak kitchen with loads of cabinets, Granite countertops, pantry, appliances and ceramic tile floor. Formal dining and additional dinette area with doors leading to the large deck. The living room features Bamboo wood floors, gas fireplace and a south side of full windows. Open loft area. Master suite with tray ceiling, 3 double closets and master bath with jetted tub and separate shower. Main floor laundry room with 3/4 bath. Walk-out basement offers 2,100 sq ft (partially finished) with family room, fireplace, 4th bedroom, 1/2 bath, workshop room and utility room. Roof (2013). 3 car attached garage has 10x22 attached work area. Mature landscaping, raised gardens and blackberries.
Property Specifics
| Single Family | |
| — | |
| A-Frame | |
| 1990 | |
| Full,Walkout | |
| — | |
| No | |
| 0.83 |
| Whiteside | |
| — | |
| — / Not Applicable | |
| None | |
| — | |
| — | |
| 11047208 | |
| 11133510040000 |
Property History
| DATE: | EVENT: | PRICE: | SOURCE: |
|---|---|---|---|
| 6 May, 2021 | Sold | $249,900 | MRED MLS |
| 9 Apr, 2021 | Under contract | $249,900 | MRED MLS |
| 8 Apr, 2021 | Listed for sale | $249,900 | MRED MLS |
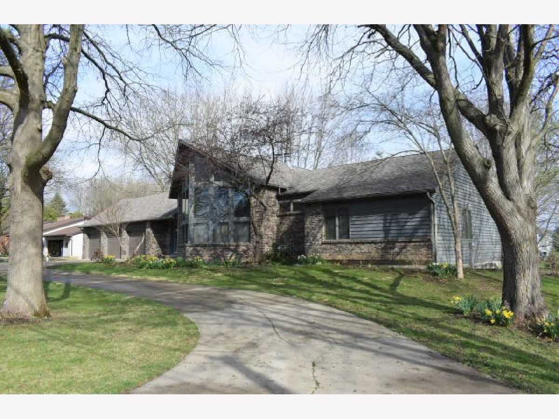
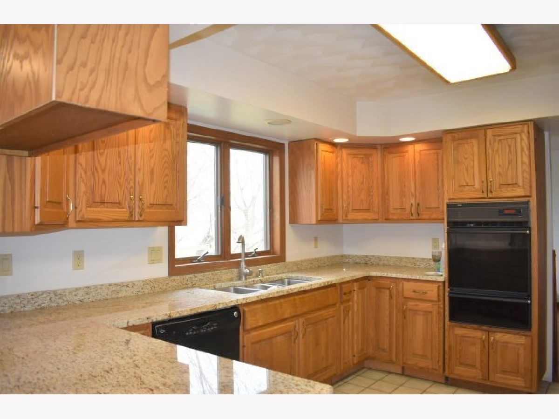
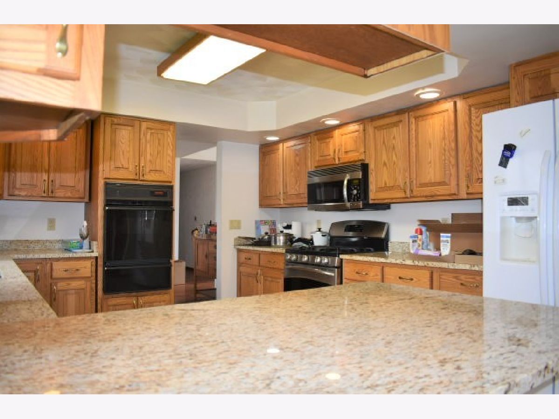
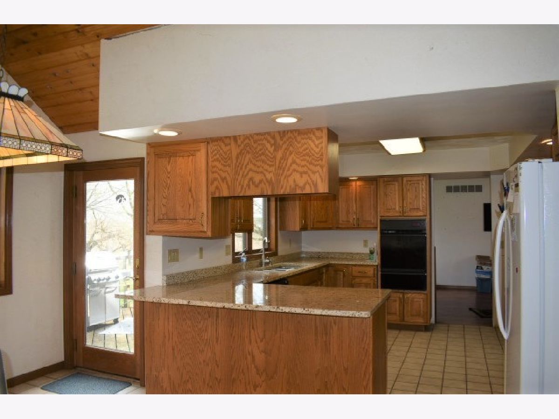
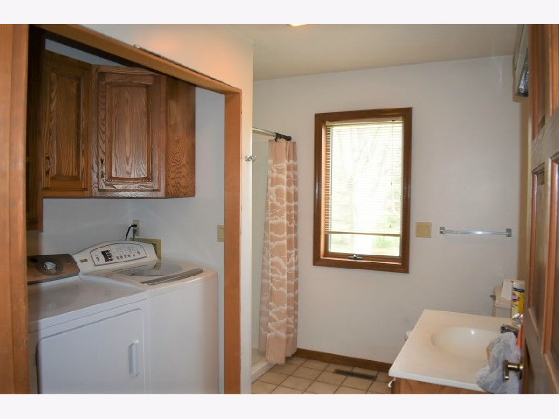
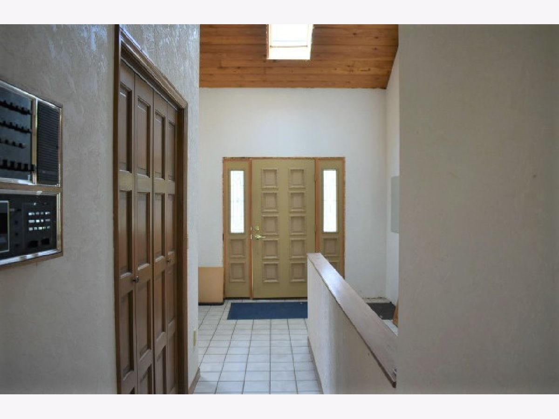
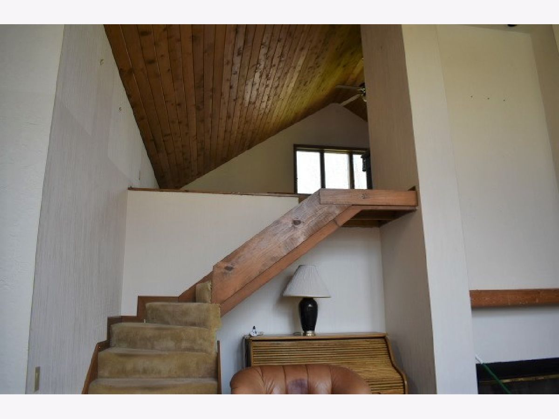
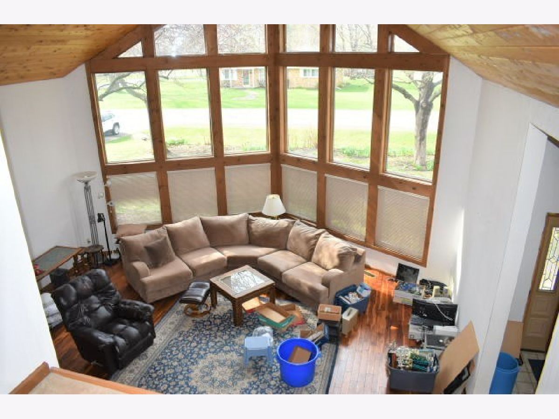
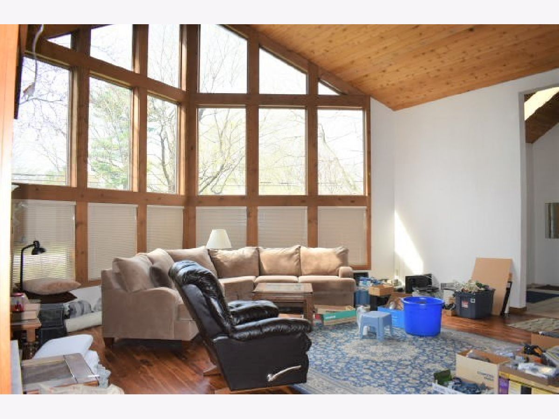
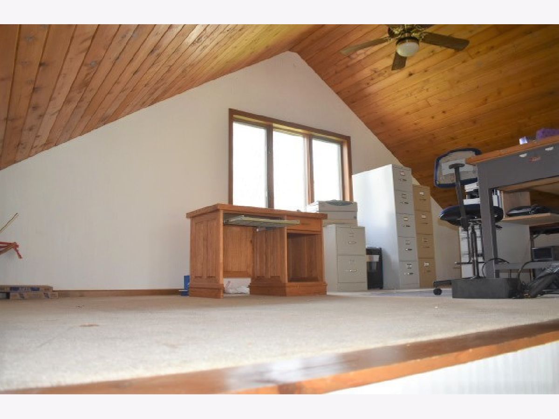
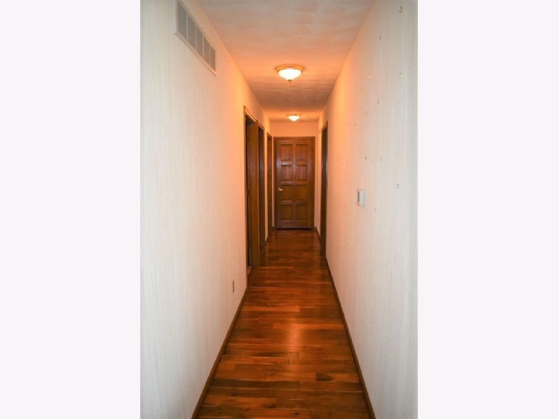
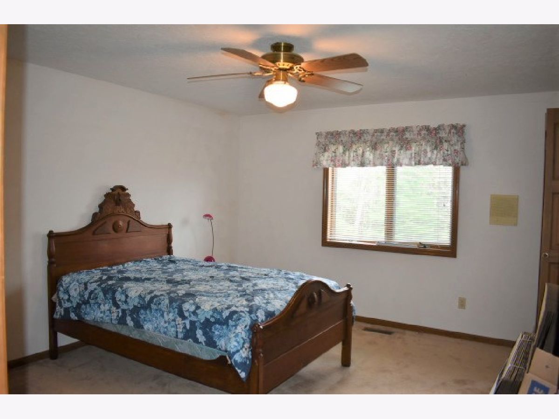
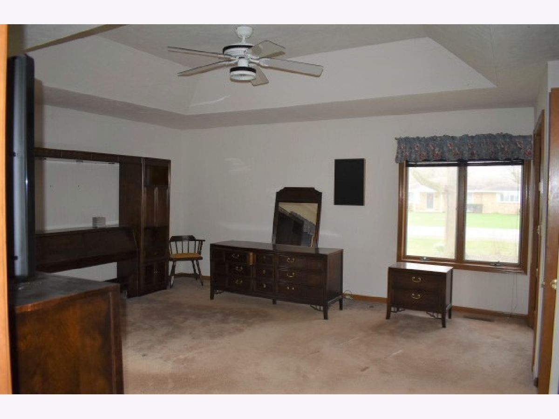
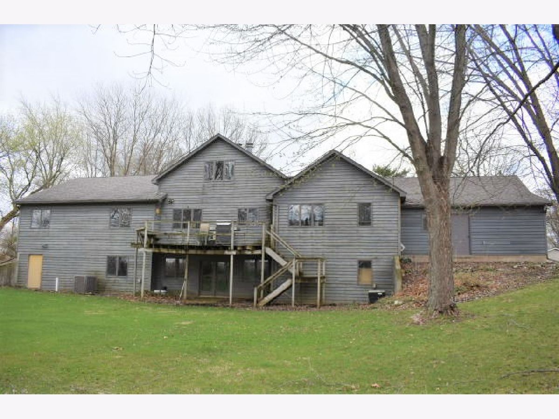
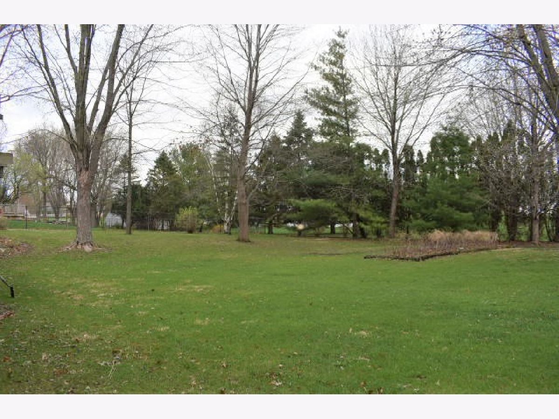
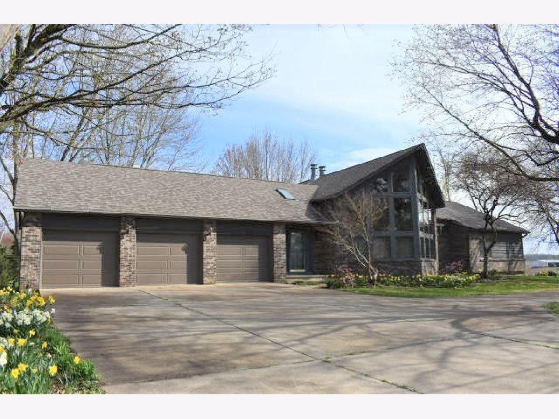
Room Specifics
Total Bedrooms: 4
Bedrooms Above Ground: 4
Bedrooms Below Ground: 0
Dimensions: —
Floor Type: Carpet
Dimensions: —
Floor Type: Carpet
Dimensions: —
Floor Type: —
Full Bathrooms: 4
Bathroom Amenities: —
Bathroom in Basement: 1
Rooms: Loft,Eating Area
Basement Description: Partially Finished,Exterior Access,Rec/Family Area
Other Specifics
| 3 | |
| — | |
| Circular | |
| Deck | |
| — | |
| 151X240 | |
| — | |
| Full | |
| Skylight(s), First Floor Laundry, Separate Dining Room | |
| Range, Microwave, Dishwasher, Refrigerator | |
| Not in DB | |
| — | |
| — | |
| — | |
| Wood Burning, Gas Log |
Tax History
| Year | Property Taxes |
|---|---|
| 2021 | $3,900 |
Contact Agent
Nearby Sold Comparables
Contact Agent
Listing Provided By
Judy Powell Realty

