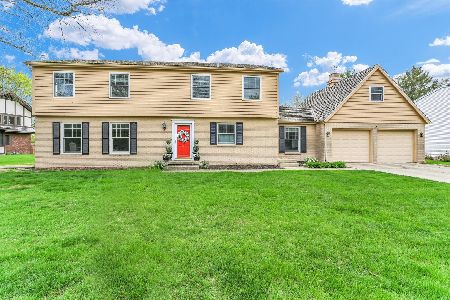3805 Obsidian Drive, Champaign, Illinois 61822
$297,900
|
Sold
|
|
| Status: | Closed |
| Sqft: | 2,234 |
| Cost/Sqft: | $133 |
| Beds: | 4 |
| Baths: | 3 |
| Year Built: | 2021 |
| Property Taxes: | $1 |
| Days On Market: | 1808 |
| Lot Size: | 0,15 |
Description
A brand new home with a brand new floor plan...with a builder that everyone is "rave-ing" about! Lovely curb appeal with porch pillars, brick accents and covered front porch. Fabulous, functional and flexible floor plan. Gleaming hardwood, gorgeous granite, upscale stainless appliances. Current color and decor including trendy granite and shiplap fireplace. All manufactures warranties to go in new owners name, plus additional one year builder's warranty. Unfinished bsmt for future expansion. Deep lot with southern back exposure...full sod in the front and back, plus front landscaping included. Sought after subdivision, close to park and convenient to shopping. Hurry! This quality built, fully warrantied, brand new home with a nice sized yard and full bsmt will not last long. Schedule your showing today. This one will be move in ready by the end of April...Start packing!
Property Specifics
| Single Family | |
| — | |
| Traditional | |
| 2021 | |
| Full | |
| — | |
| No | |
| 0.15 |
| Champaign | |
| Boulder Ridge | |
| — / Not Applicable | |
| None | |
| Public | |
| Public Sewer | |
| 11000982 | |
| 412004324024 |
Nearby Schools
| NAME: | DISTRICT: | DISTANCE: | |
|---|---|---|---|
|
Grade School
Champaign Elementary School |
4 | — | |
|
Middle School
Champaign/middle Call Unit 4 351 |
4 | Not in DB | |
|
High School
Centennial High School |
4 | Not in DB | |
Property History
| DATE: | EVENT: | PRICE: | SOURCE: |
|---|---|---|---|
| 10 May, 2021 | Sold | $297,900 | MRED MLS |
| 27 Feb, 2021 | Under contract | $297,900 | MRED MLS |
| 22 Feb, 2021 | Listed for sale | $297,900 | MRED MLS |
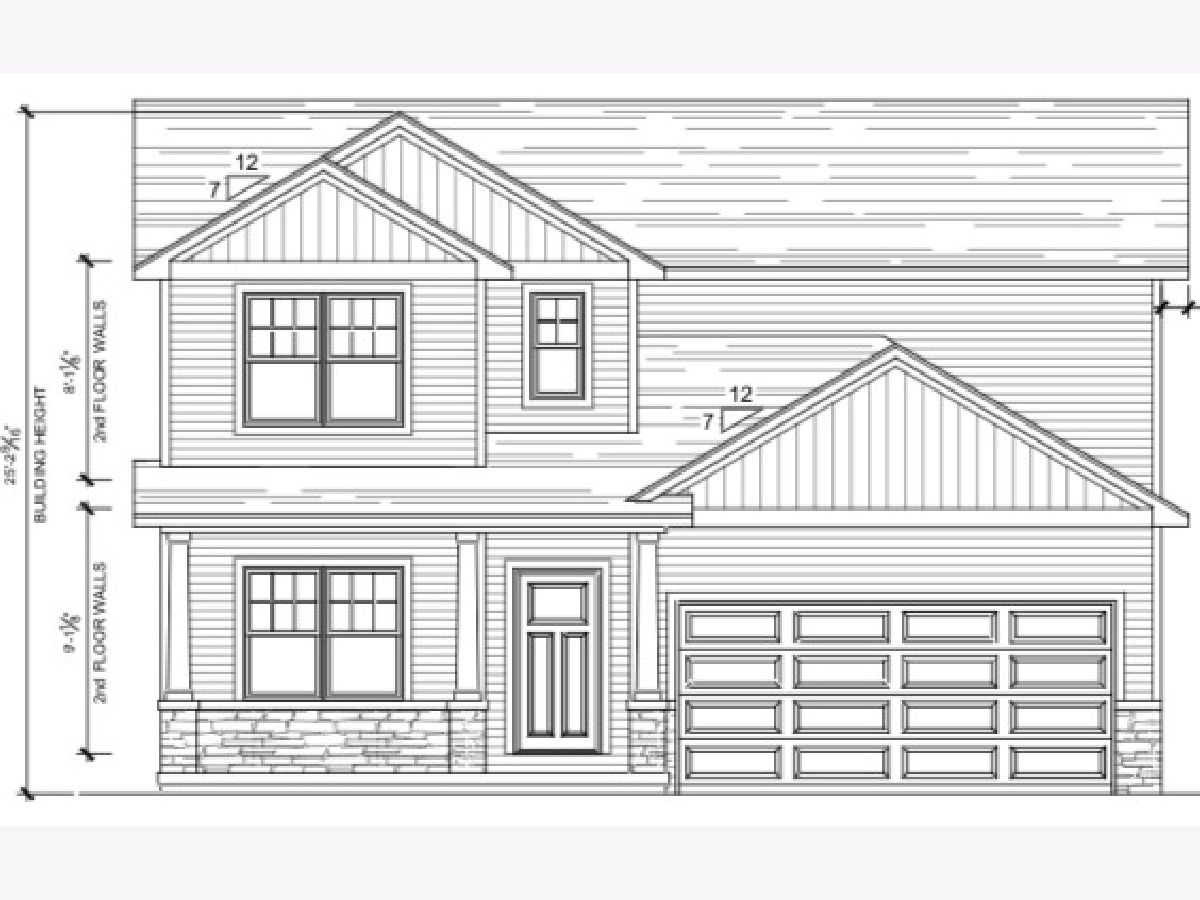
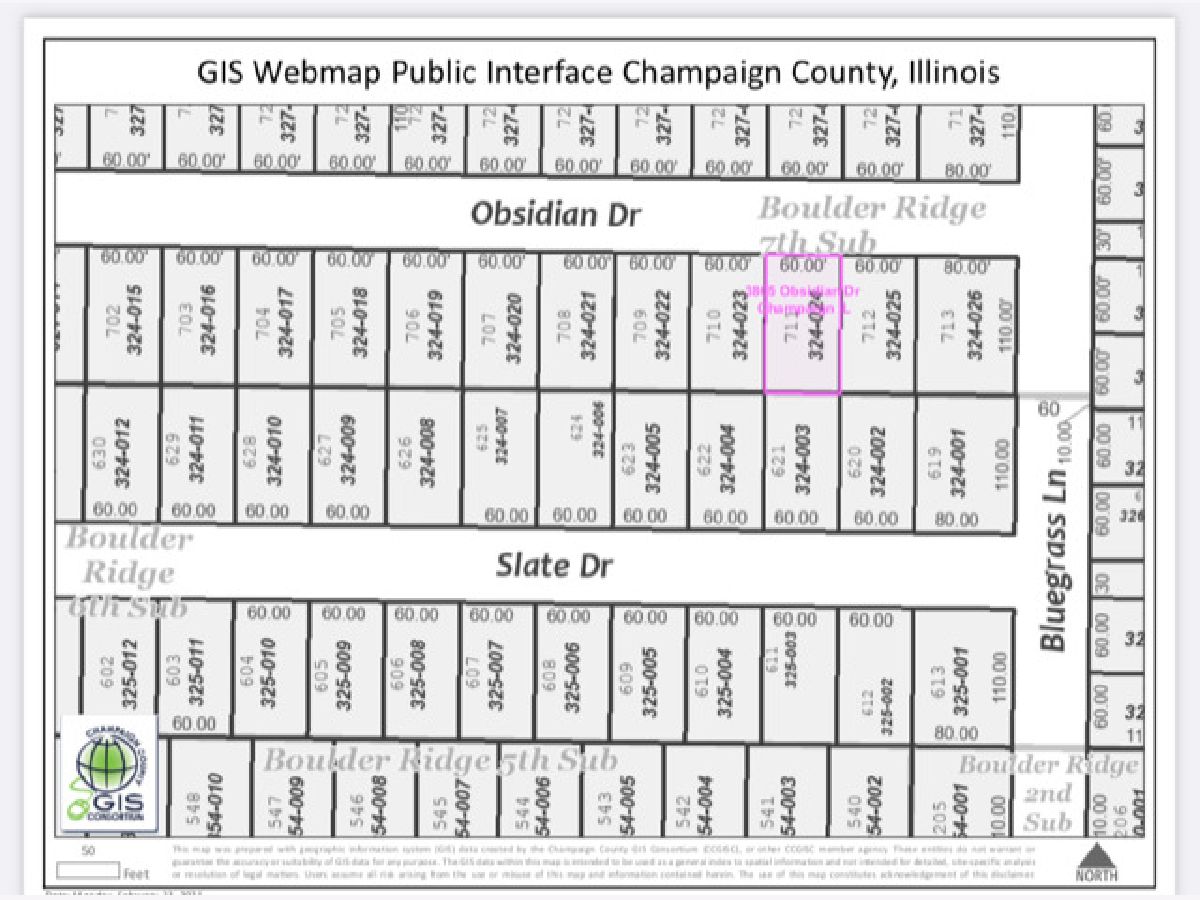
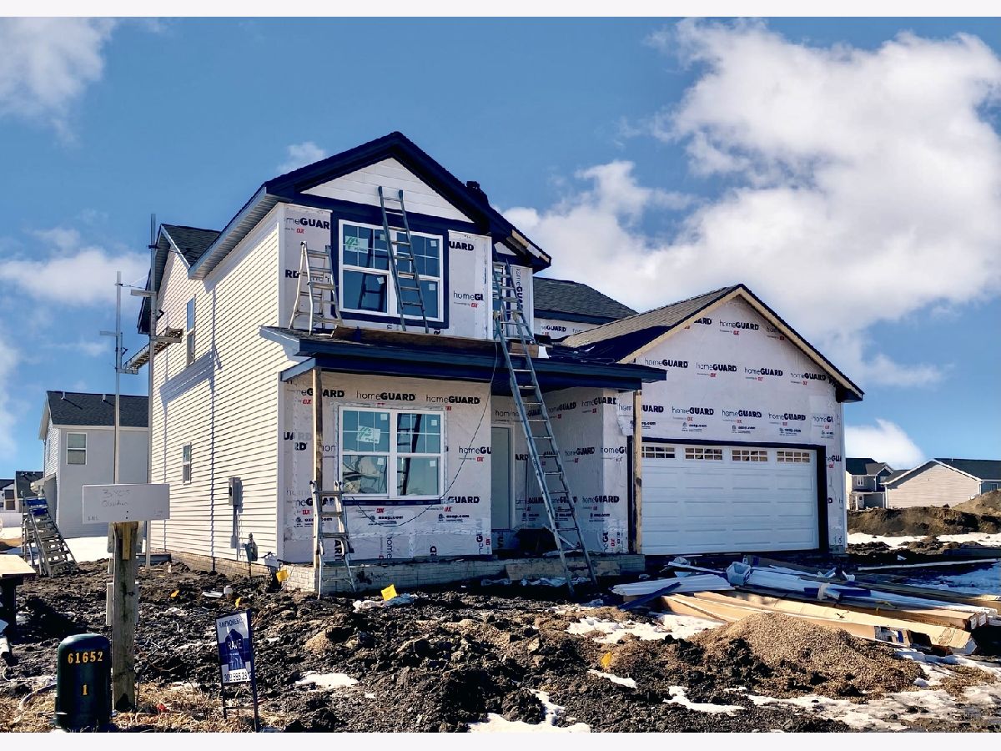
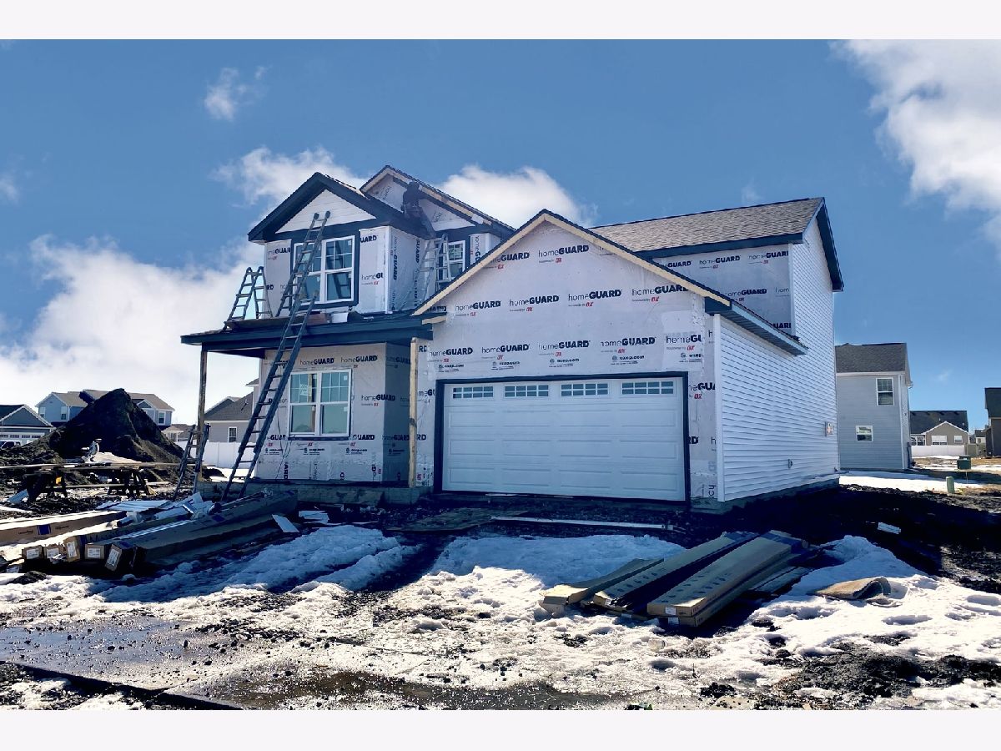
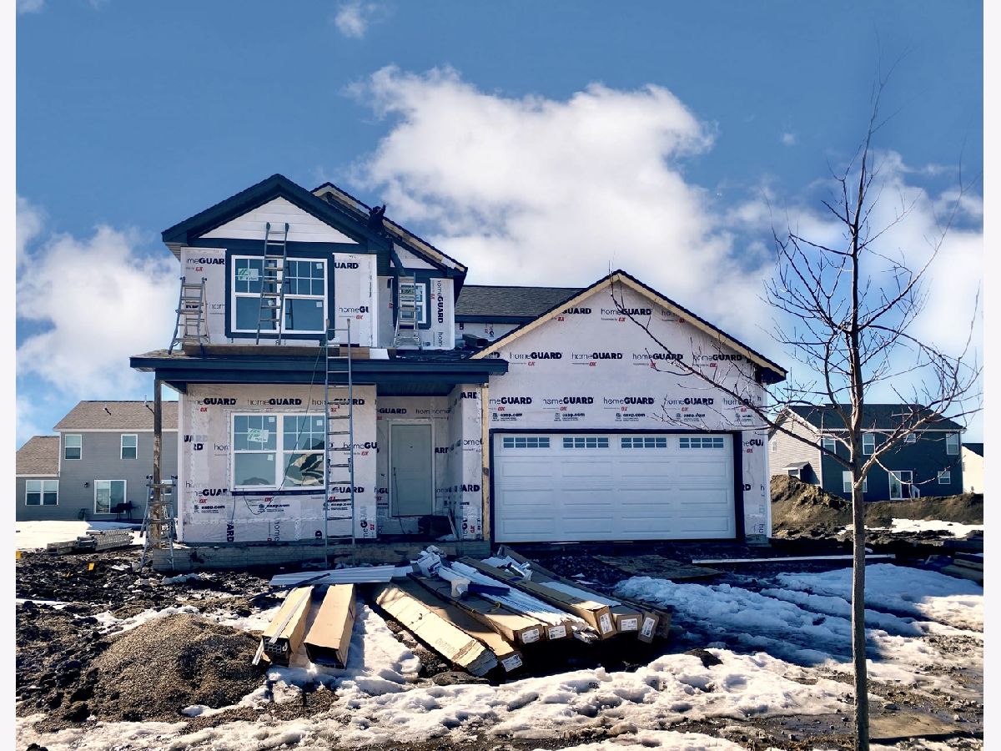
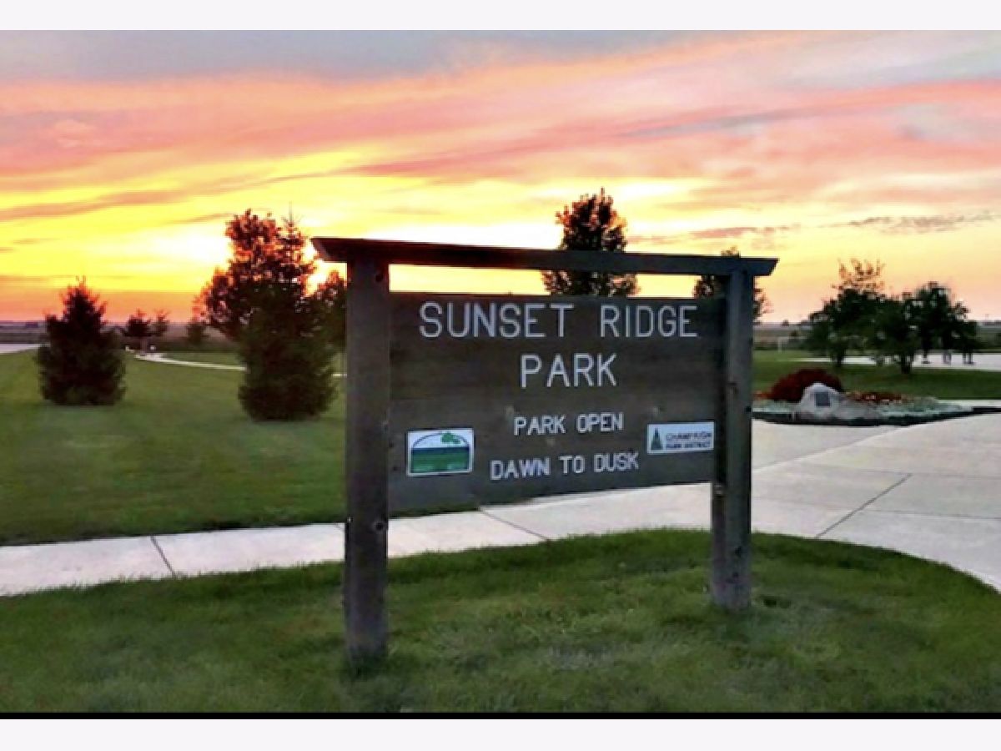
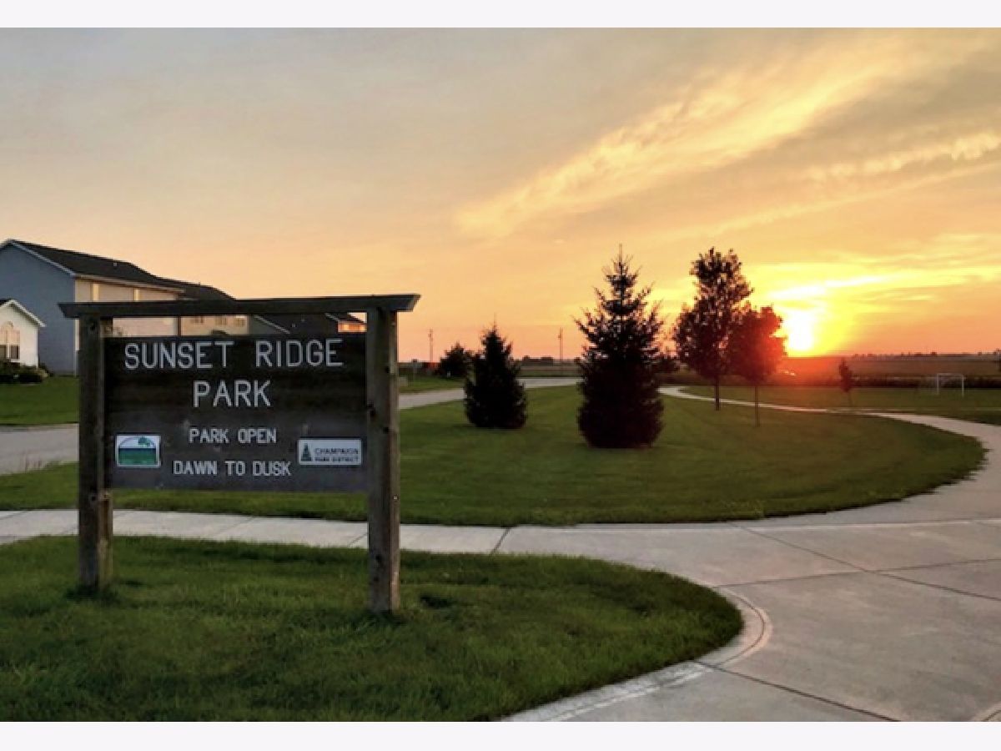
Room Specifics
Total Bedrooms: 4
Bedrooms Above Ground: 4
Bedrooms Below Ground: 0
Dimensions: —
Floor Type: —
Dimensions: —
Floor Type: —
Dimensions: —
Floor Type: —
Full Bathrooms: 3
Bathroom Amenities: —
Bathroom in Basement: 0
Rooms: Walk In Closet,Pantry,Foyer,Mud Room,Office
Basement Description: Unfinished
Other Specifics
| 2 | |
| Concrete Perimeter | |
| Concrete | |
| — | |
| — | |
| 60 X 110 | |
| — | |
| Full | |
| Hardwood Floors, Second Floor Laundry, Walk-In Closet(s), Open Floorplan, Some Wood Floors, Granite Counters, Some Wall-To-Wall Cp | |
| — | |
| Not in DB | |
| Park, Curbs, Gated, Sidewalks, Street Paved | |
| — | |
| — | |
| Gas Log |
Tax History
| Year | Property Taxes |
|---|---|
| 2021 | $1 |
Contact Agent
Nearby Similar Homes
Nearby Sold Comparables
Contact Agent
Listing Provided By
RE/MAX REALTY ASSOCIATES-CHA




