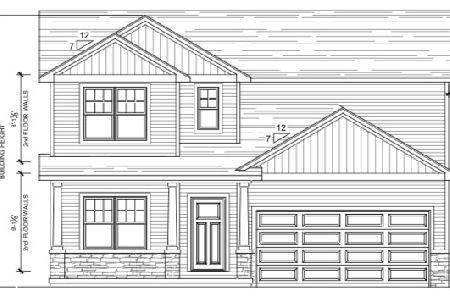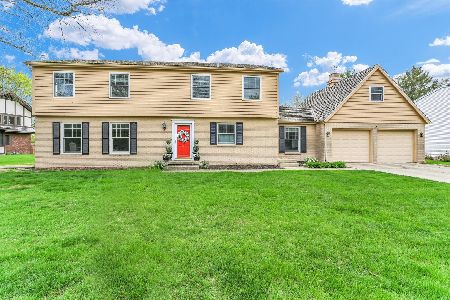3803 Deerfield Drive, Champaign, Illinois 61822
$310,000
|
Sold
|
|
| Status: | Closed |
| Sqft: | 2,694 |
| Cost/Sqft: | $117 |
| Beds: | 4 |
| Baths: | 3 |
| Year Built: | 1978 |
| Property Taxes: | $5,906 |
| Days On Market: | 2729 |
| Lot Size: | 0,35 |
Description
This 4 BR Lincolnshire Fields home has much more to offer than lower taxes. Large LR and DR are wrapped in windows to bring the outside in. Spacious FR with cedar plank walls, fireplace & vaulted ceiling flows into the kitchen that was remodeled in 2016 (cabinet additions, painting, quartz counters, Bosch dishwasher, GE Bluetooth microwave & range, Ruvati under-mount stainless sink and more). 2 "flex" rooms, half bath and a large laundry complete the 1st floor. Upstairs, you'll find the Master suite w/huge walk-in closet & private bath w/granite dual vanity & upgraded toilets; 2 lg. bedrooms & half bath. The basement is another treat-lg open space & wet bar area. Other upgrades in the past 2 years include radon mitigation system, new insulation, fire-rated garage entry doors, fresh exterior paint & lighting. Enjoy the outdoors? Look no further-lg deck, brick pathways, raised garden bed, all perennial garden areas & mature trees. This home offers so many special features-don't miss it!
Property Specifics
| Single Family | |
| — | |
| Traditional | |
| 1978 | |
| Full | |
| — | |
| No | |
| 0.35 |
| Champaign | |
| Lincolnshire Fields | |
| 50 / Annual | |
| Other | |
| Public | |
| Public Sewer | |
| 10051167 | |
| 032021179004 |
Nearby Schools
| NAME: | DISTRICT: | DISTANCE: | |
|---|---|---|---|
|
Grade School
Unit 4 School Of Choice Elementa |
4 | — | |
|
Middle School
Champaign Junior/middle Call Uni |
4 | Not in DB | |
|
High School
Centennial High School |
4 | Not in DB | |
Property History
| DATE: | EVENT: | PRICE: | SOURCE: |
|---|---|---|---|
| 25 Feb, 2019 | Sold | $310,000 | MRED MLS |
| 21 Dec, 2018 | Under contract | $314,900 | MRED MLS |
| — | Last price change | $324,900 | MRED MLS |
| 16 Aug, 2018 | Listed for sale | $324,900 | MRED MLS |
Room Specifics
Total Bedrooms: 4
Bedrooms Above Ground: 4
Bedrooms Below Ground: 0
Dimensions: —
Floor Type: Carpet
Dimensions: —
Floor Type: Carpet
Dimensions: —
Floor Type: Wood Laminate
Full Bathrooms: 3
Bathroom Amenities: —
Bathroom in Basement: 0
Rooms: Office,Recreation Room,Sitting Room,Walk In Closet
Basement Description: Partially Finished,Crawl
Other Specifics
| 2 | |
| — | |
| Brick,Concrete | |
| Deck, Patio, Porch | |
| — | |
| 105X135.92X111.04X139.33 | |
| — | |
| Full | |
| Bar-Wet, Wood Laminate Floors, First Floor Bedroom, First Floor Laundry | |
| Range, Microwave, Dishwasher, Refrigerator, Bar Fridge, Disposal, Stainless Steel Appliance(s) | |
| Not in DB | |
| Sidewalks, Street Paved | |
| — | |
| — | |
| Wood Burning, Gas Starter |
Tax History
| Year | Property Taxes |
|---|---|
| 2019 | $5,906 |
Contact Agent
Nearby Similar Homes
Nearby Sold Comparables
Contact Agent
Listing Provided By
KELLER WILLIAMS-TREC







