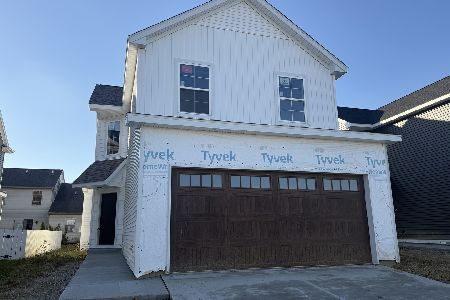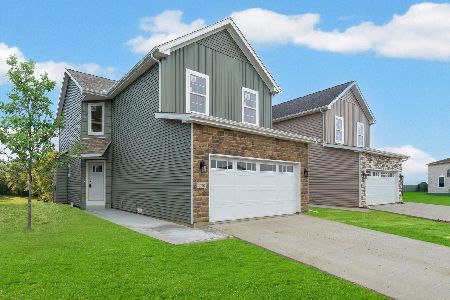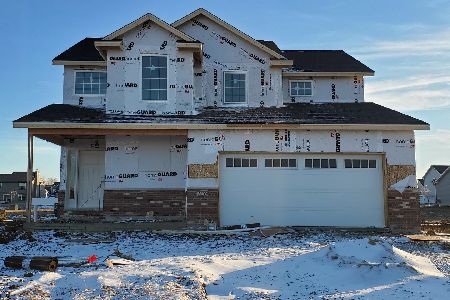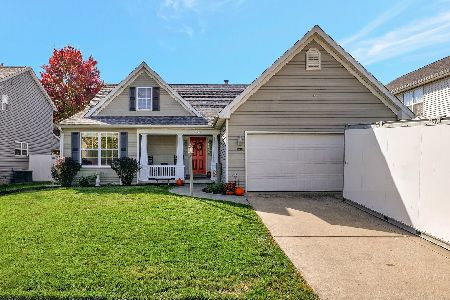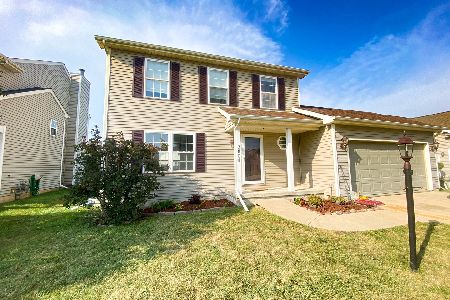3805 Sandstone, Champaign, Illinois 61822
$203,750
|
Sold
|
|
| Status: | Closed |
| Sqft: | 1,745 |
| Cost/Sqft: | $120 |
| Beds: | 3 |
| Baths: | 3 |
| Year Built: | 2006 |
| Property Taxes: | $4,577 |
| Days On Market: | 5404 |
| Lot Size: | 0,00 |
Description
This inviting ranch home on a finished basement features 3 bedrooms and 3 full bathrooms. The eat-in kitchen boasts a clean look with the white cabinets and appliances. Ample counter space will give you plenty of room to prepare food and to entertain. Enjoy the option of eating at the table or at the counter, there is room for several stools. The door off of the dinette takes you to the back patio in the fenced in backyard. When indoors is where you want to be, the family room with the vaulted ceiling allows you plenty of room to stretch out and relax. The master bedroom has a master bath that features double sinks, whirlpool tub and separate shower. Wide open spaces is the theme in the finished basement. The 43 x 14 room leaves plenty of options for use including an egress window.
Property Specifics
| Single Family | |
| — | |
| Ranch | |
| 2006 | |
| Walkout | |
| — | |
| No | |
| — |
| Champaign | |
| Boulder Ridge | |
| 150 / Annual | |
| — | |
| Public | |
| Public Sewer | |
| 09421572 | |
| 412004358027 |
Nearby Schools
| NAME: | DISTRICT: | DISTANCE: | |
|---|---|---|---|
|
Grade School
Soc |
— | ||
|
Middle School
Call Unt 4 351-3701 |
Not in DB | ||
|
High School
Centennial High School |
Not in DB | ||
Property History
| DATE: | EVENT: | PRICE: | SOURCE: |
|---|---|---|---|
| 29 Jul, 2011 | Sold | $203,750 | MRED MLS |
| 26 May, 2011 | Under contract | $209,900 | MRED MLS |
| 16 May, 2011 | Listed for sale | $0 | MRED MLS |
Room Specifics
Total Bedrooms: 3
Bedrooms Above Ground: 3
Bedrooms Below Ground: 0
Dimensions: —
Floor Type: Carpet
Dimensions: —
Floor Type: Carpet
Full Bathrooms: 3
Bathroom Amenities: Whirlpool
Bathroom in Basement: —
Rooms: Walk In Closet
Basement Description: —
Other Specifics
| 2 | |
| — | |
| — | |
| Patio | |
| Fenced Yard | |
| 66 X 110 | |
| — | |
| Full | |
| First Floor Bedroom | |
| Dishwasher, Disposal, Dryer, Microwave, Range, Refrigerator, Washer | |
| Not in DB | |
| Sidewalks | |
| — | |
| — | |
| Gas Log |
Tax History
| Year | Property Taxes |
|---|---|
| 2011 | $4,577 |
Contact Agent
Nearby Similar Homes
Nearby Sold Comparables
Contact Agent
Listing Provided By
RE/MAX REALTY ASSOCIATES-CHA

