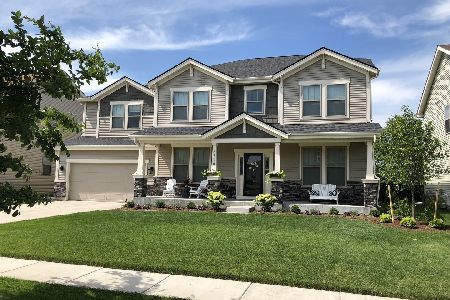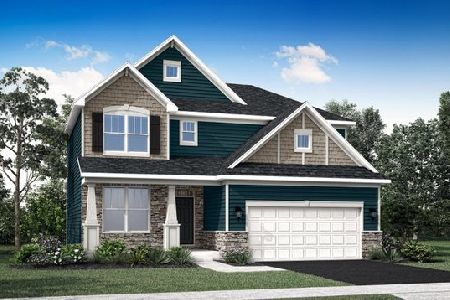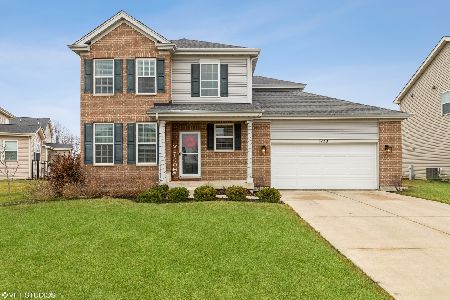3806 Monterey Circle, Algonquin, Illinois 60102
$430,000
|
Sold
|
|
| Status: | Closed |
| Sqft: | 2,786 |
| Cost/Sqft: | $149 |
| Beds: | 4 |
| Baths: | 3 |
| Year Built: | 2016 |
| Property Taxes: | $10,329 |
| Days On Market: | 1789 |
| Lot Size: | 0,23 |
Description
Beautiful Sheridan model full of upgrades in the Coves! Only 5 years old and still looks like new! 4 bedroom, 2.1 bathroom, 2786 SqFt of finished living space, 1462 SqFt unfinished full basement with plumbing rough-in, 3 car plus tandem garage. The gourmet kitchen features SS appliances, granite countertops, a 9ft island with a quartz countertop, walk-in pantry, and is open to a huge morning room addition and the extended family room with gas fireplace. First floor office with glass french doors, formal dining room (currently used as TV/sitting room) and powder room. Primary bedroom suite, 3 additional bedrooms, hall bathroom and laundry room make up the second floor, all open to the foyer below. Enjoy the beautiful outdoor space with paver patio, built-in wood fire pit and sitting wall backing to farmland! Close proximity to elementary and middle schools, and Randall Rd shopping and restaurants.
Property Specifics
| Single Family | |
| — | |
| — | |
| 2016 | |
| Full | |
| SHERIDAN | |
| No | |
| 0.23 |
| Mc Henry | |
| Coves | |
| 114 / Quarterly | |
| Other | |
| Public | |
| Public Sewer | |
| 10996071 | |
| 1836377019 |
Nearby Schools
| NAME: | DISTRICT: | DISTANCE: | |
|---|---|---|---|
|
Grade School
Mackeben Elementary School |
158 | — | |
|
Middle School
Heineman Middle School |
158 | Not in DB | |
|
High School
Huntley High School |
158 | Not in DB | |
|
Alternate Elementary School
Conley Elementary School |
— | Not in DB | |
Property History
| DATE: | EVENT: | PRICE: | SOURCE: |
|---|---|---|---|
| 17 May, 2021 | Sold | $430,000 | MRED MLS |
| 8 Mar, 2021 | Under contract | $415,000 | MRED MLS |
| 4 Mar, 2021 | Listed for sale | $415,000 | MRED MLS |
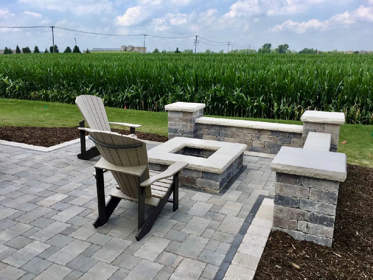
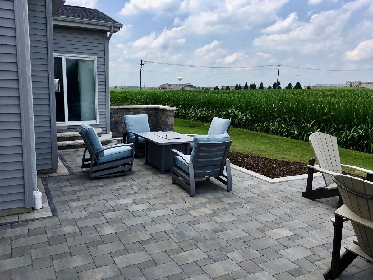
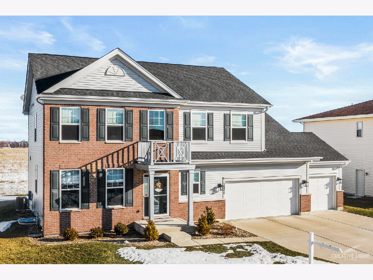
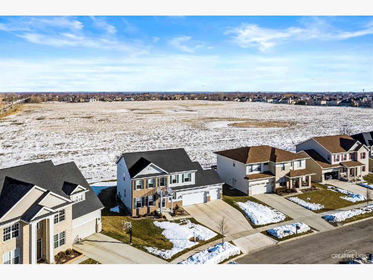
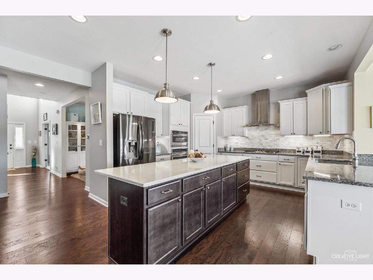
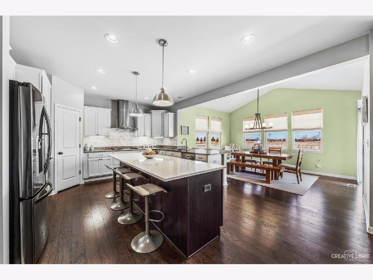
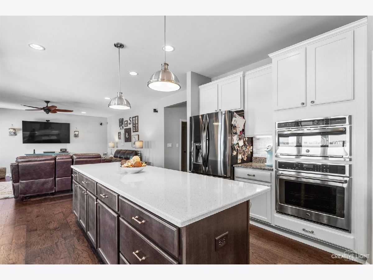
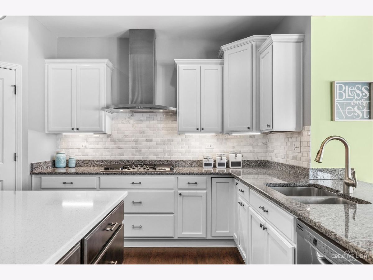
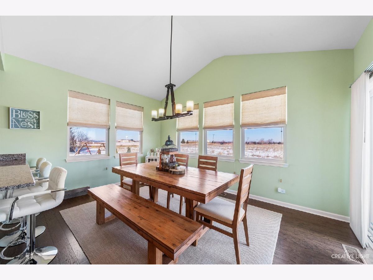
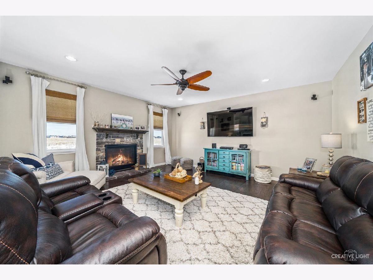
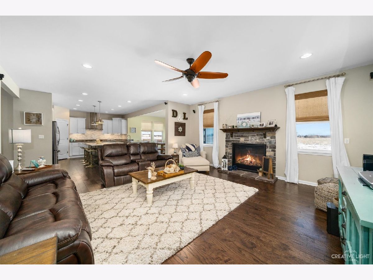
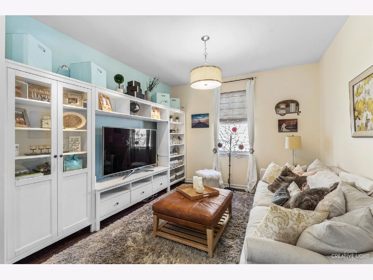
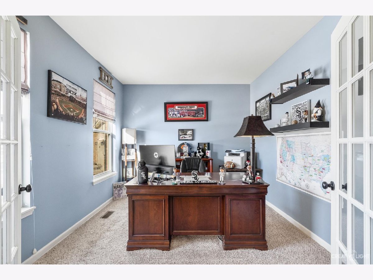
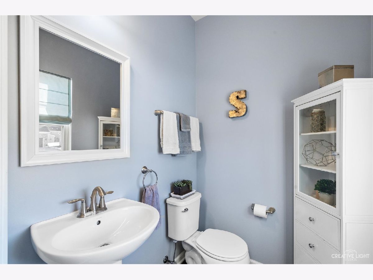
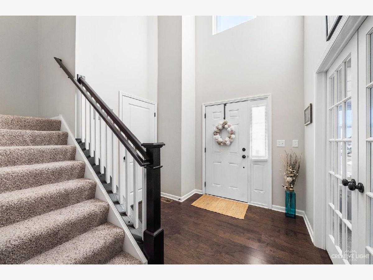
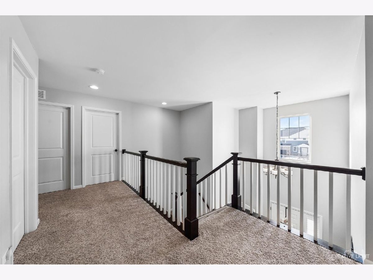
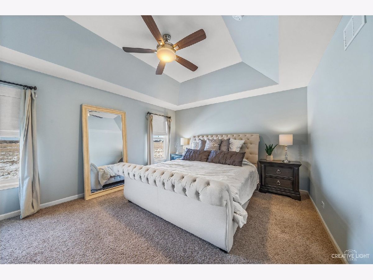
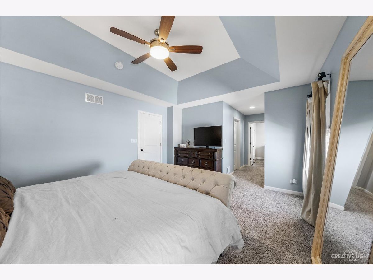
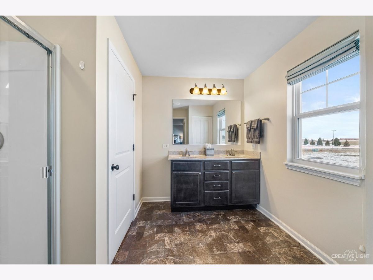
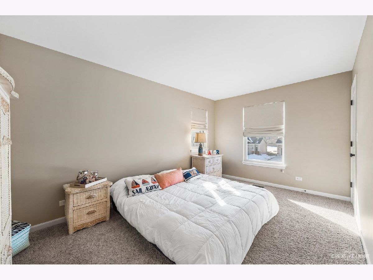
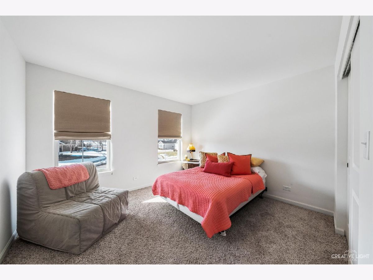
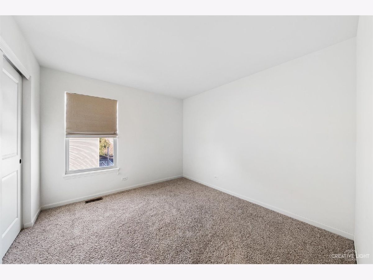
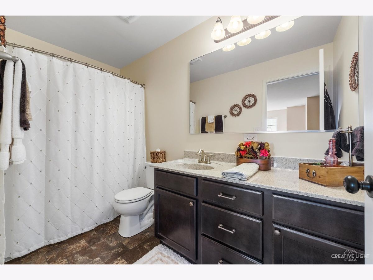
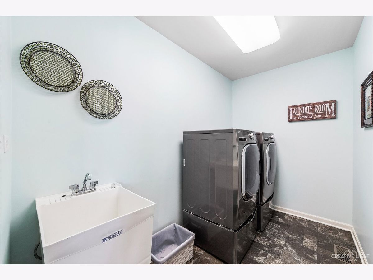
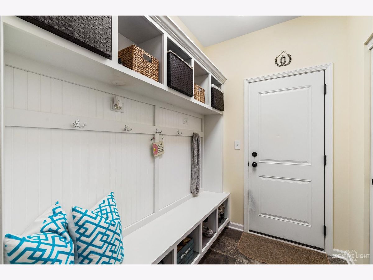
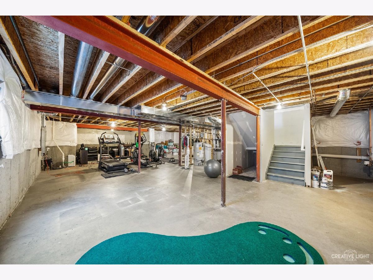
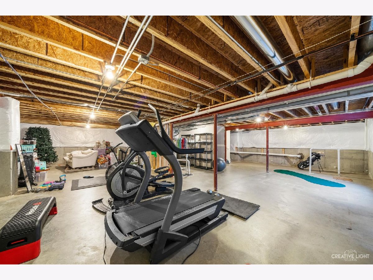
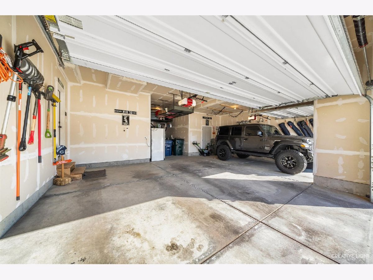
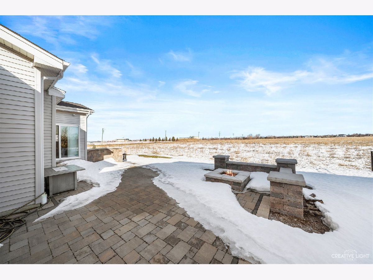
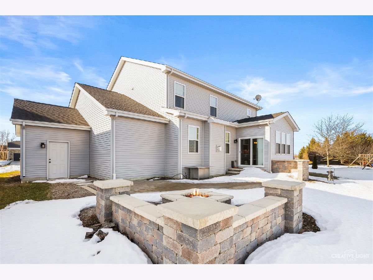
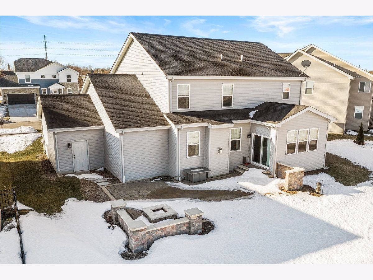
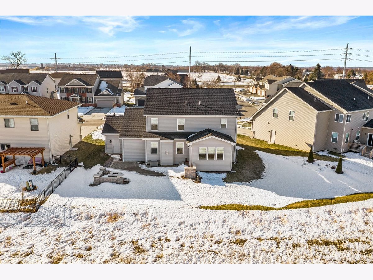
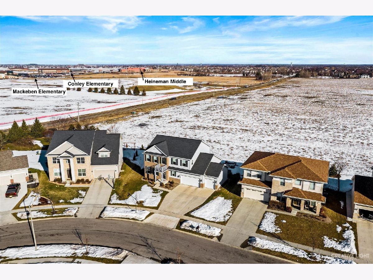
Room Specifics
Total Bedrooms: 4
Bedrooms Above Ground: 4
Bedrooms Below Ground: 0
Dimensions: —
Floor Type: Carpet
Dimensions: —
Floor Type: Carpet
Dimensions: —
Floor Type: —
Full Bathrooms: 3
Bathroom Amenities: —
Bathroom in Basement: 0
Rooms: Breakfast Room,Office
Basement Description: Unfinished,Bathroom Rough-In
Other Specifics
| 4 | |
| — | |
| Concrete | |
| — | |
| — | |
| 116X116X62X133 | |
| — | |
| Full | |
| Hardwood Floors, Second Floor Laundry, Walk-In Closet(s) | |
| Microwave, Dishwasher, Refrigerator, Washer, Dryer, Disposal, Stainless Steel Appliance(s), Cooktop, Built-In Oven, Range Hood | |
| Not in DB | |
| Curbs, Sidewalks, Street Lights, Street Paved | |
| — | |
| — | |
| Gas Log |
Tax History
| Year | Property Taxes |
|---|---|
| 2021 | $10,329 |
Contact Agent
Nearby Similar Homes
Nearby Sold Comparables
Contact Agent
Listing Provided By
Keller Williams Inspire - Geneva


