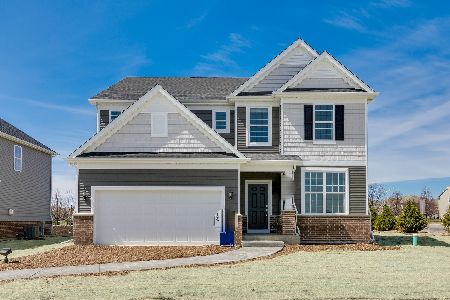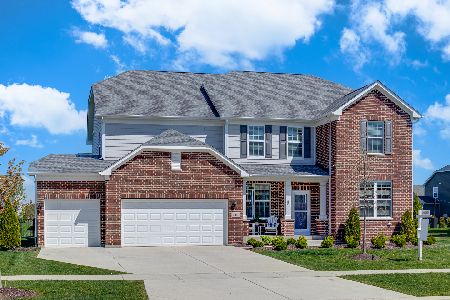3808 Mahogany Lane, Naperville, Illinois 60564
$655,000
|
Sold
|
|
| Status: | Closed |
| Sqft: | 3,304 |
| Cost/Sqft: | $204 |
| Beds: | 4 |
| Baths: | 4 |
| Year Built: | 2019 |
| Property Taxes: | $17 |
| Days On Market: | 1709 |
| Lot Size: | 0,31 |
Description
Welcome to Just 1year Old Home! Better than New! NORTH facing SFR in Highly Sought Ashwood Park Subdivision with Clubhouse/Swimming Pool/Fitness Center/Park/Sports Court. Highly Sought Naperville 204 Schools! Countless upgrades! Great Curb Appeal with Brick Elevation and LP Smartside Siding. Peaceful Front porch & Family and Entertainment friendly Home with Open floor plan featuring 9' Ceiling , 5" Engineering HW and upgraded Pottery Barn Lighting throughout first floor, Generous Foyer, 2 Story Family room w/Fireplace with Granite surround and wall full of windows opening to Chef's Dream Gourmet Kitchen: Staggered Maple wall Cabinetry with 36/42" Cabinets with crown molding, granite counters, Humongous Island with plenty of counter seating, 2 huge walkin pantries, SS Kitchen appliance package including 5 Burner Cooktop, combination microwave and wall oven Open to Eat-in Kitchen Table Area, Formal Dining Area with Tray Ceiling , Planning center w/granite Counters, Walk in Coat closet. Master Bedroom with tray ceiling and luxury master bath with tiles everywhere, Double Bowl Comfort Height Vanity with Quartz counters, 2nd flr laundry, Guest room with recess lighting, ceiling fan and private bath, 3rd and 4th bedrooms with walk-in closets and connecting Jack and Jill bath, Recess lighting and Ceiling Fans in all the Bedrooms, Full 9' basement that is ready for your finishes with roughing for bathroom, Dual Zoned HVAC, Architectural grade Asphalt Shingles, Concrete Driveway, Private Backyard with huge lot, Sprinkler System, Plenty of area to play and entertain. Don't miss the opportunity!
Property Specifics
| Single Family | |
| — | |
| — | |
| 2019 | |
| Full | |
| CASTLETON | |
| No | |
| 0.31 |
| Will | |
| Ashwood Park | |
| 120 / Monthly | |
| Clubhouse,Exercise Facilities,Pool | |
| Public | |
| Public Sewer | |
| 11135377 | |
| 0701084140060000 |
Nearby Schools
| NAME: | DISTRICT: | DISTANCE: | |
|---|---|---|---|
|
Grade School
Peterson Elementary School |
204 | — | |
|
Middle School
Scullen Middle School |
204 | Not in DB | |
|
High School
Waubonsie Valley High School |
204 | Not in DB | |
Property History
| DATE: | EVENT: | PRICE: | SOURCE: |
|---|---|---|---|
| 12 Aug, 2021 | Sold | $655,000 | MRED MLS |
| 5 Jul, 2021 | Under contract | $675,000 | MRED MLS |
| — | Last price change | $699,000 | MRED MLS |
| 24 Jun, 2021 | Listed for sale | $699,000 | MRED MLS |































































Room Specifics
Total Bedrooms: 4
Bedrooms Above Ground: 4
Bedrooms Below Ground: 0
Dimensions: —
Floor Type: Carpet
Dimensions: —
Floor Type: Carpet
Dimensions: —
Floor Type: Carpet
Full Bathrooms: 4
Bathroom Amenities: Double Sink
Bathroom in Basement: 0
Rooms: Eating Area,Pantry
Basement Description: Unfinished
Other Specifics
| 3 | |
| Concrete Perimeter | |
| Concrete | |
| — | |
| — | |
| 13419 | |
| — | |
| Full | |
| Second Floor Laundry, Walk-In Closet(s), Open Floorplan, Drapes/Blinds, Granite Counters, Separate Dining Room, Some Storm Doors | |
| Microwave, Dishwasher, Refrigerator, Washer, Dryer, Disposal, Stainless Steel Appliance(s), Cooktop, Built-In Oven, Range Hood, Gas Cooktop, Gas Oven, Range Hood | |
| Not in DB | |
| Sidewalks, Street Lights, Street Paved | |
| — | |
| — | |
| — |
Tax History
| Year | Property Taxes |
|---|---|
| 2021 | $17 |
Contact Agent
Nearby Similar Homes
Nearby Sold Comparables
Contact Agent
Listing Provided By
Charles Rutenberg Realty of IL








