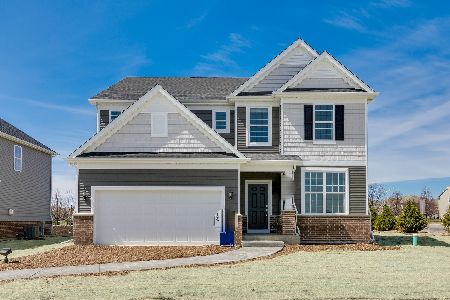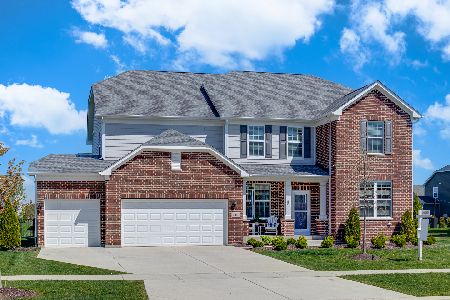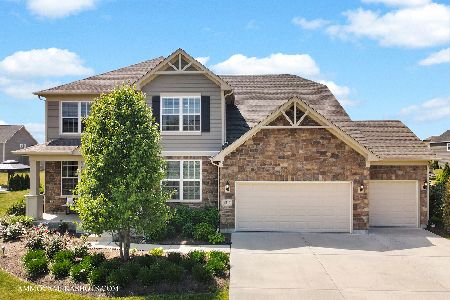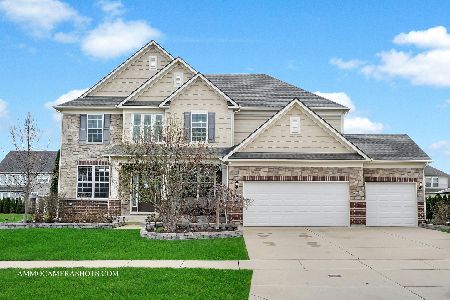4315 Conifer Road, Naperville, Illinois 60564
$800,000
|
Sold
|
|
| Status: | Closed |
| Sqft: | 3,928 |
| Cost/Sqft: | $204 |
| Beds: | 5 |
| Baths: | 5 |
| Year Built: | 2020 |
| Property Taxes: | $17 |
| Days On Market: | 1501 |
| Lot Size: | 0,00 |
Description
Amazing, move in ready, 5 bedroom 4.5 bathroom home is sought after Ashwood Park subdivision and Waubonsie Valley High School. Hardwood floors throughout the main level of this beautiful home. First floor bedroom/office with half bath that can be expanded to full bath. Huge kitchen with granite countertops, 8 foot island, double pantry, stainless steel appliances and upgraded custom lighting, open to the back patio and family room; perfect for entertaining. Custom stone back patio just waiting for outdoor entertaining. Four spacious bedrooms with loft extra room that can be used as a play area, office, home study whatever you like. Full finished basement with full bathroom and plenty of storage space. Three car garage with new epoxy flooring. This home is close to everything, shopping, entertainment, expressways you name it. All it needs is you!
Property Specifics
| Single Family | |
| — | |
| — | |
| 2020 | |
| Full | |
| — | |
| No | |
| 0 |
| Will | |
| Ashwood Park | |
| 120 / Monthly | |
| Clubhouse | |
| Public | |
| Public Sewer | |
| 11319249 | |
| 0701084140110000 |
Nearby Schools
| NAME: | DISTRICT: | DISTANCE: | |
|---|---|---|---|
|
Grade School
Peterson Elementary School |
204 | — | |
|
Middle School
Scullen Middle School |
204 | Not in DB | |
|
High School
Waubonsie Valley High School |
204 | Not in DB | |
Property History
| DATE: | EVENT: | PRICE: | SOURCE: |
|---|---|---|---|
| 3 Mar, 2022 | Sold | $800,000 | MRED MLS |
| 28 Jan, 2022 | Under contract | $799,900 | MRED MLS |
| 18 Jan, 2022 | Listed for sale | $799,900 | MRED MLS |
| 29 May, 2024 | Sold | $942,000 | MRED MLS |
| 29 Apr, 2024 | Under contract | $900,000 | MRED MLS |
| 25 Apr, 2024 | Listed for sale | $900,000 | MRED MLS |
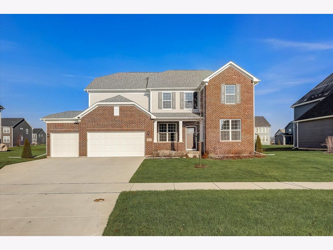



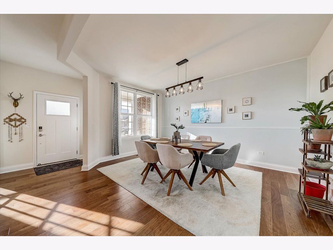
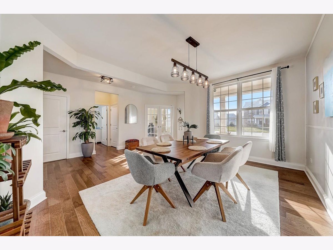
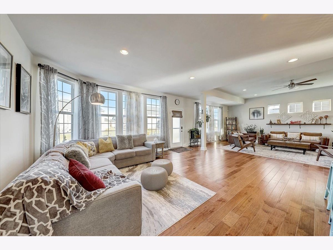
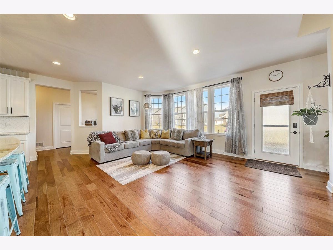
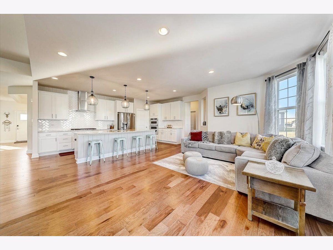
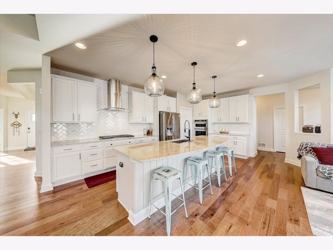
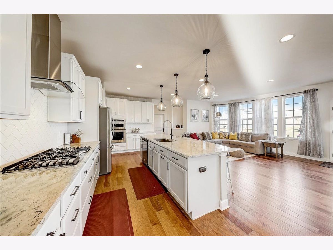
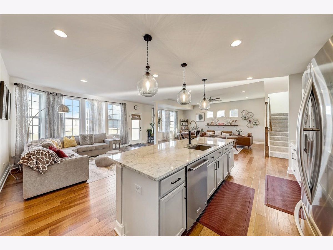

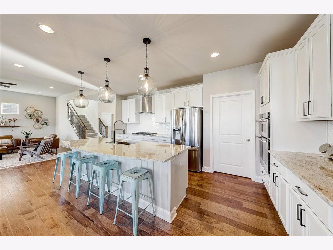
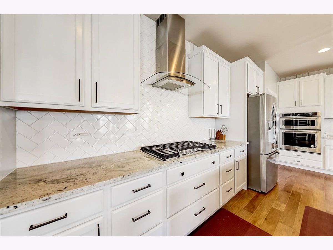
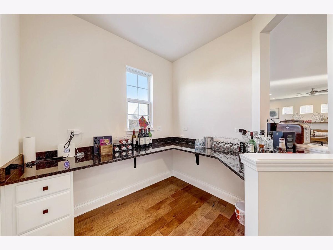
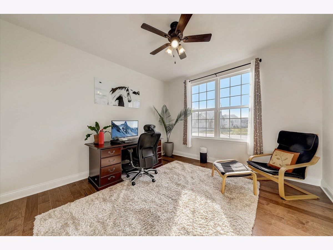
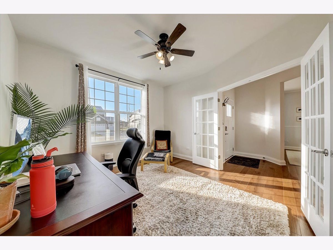
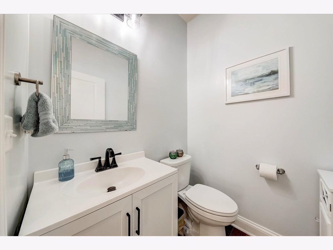
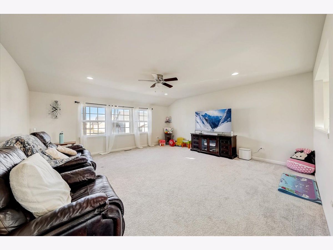
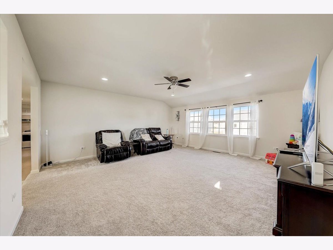
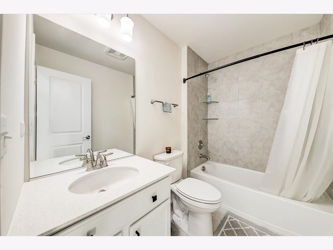
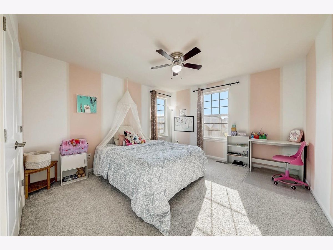
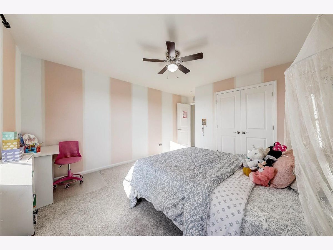
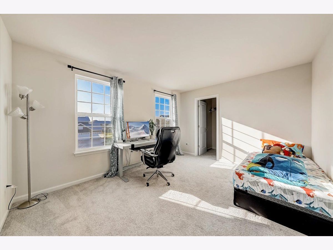
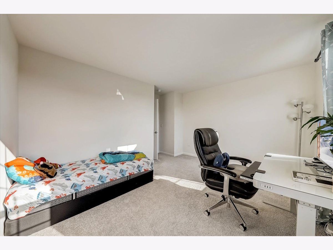
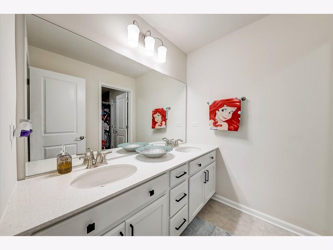
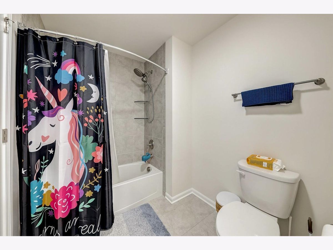
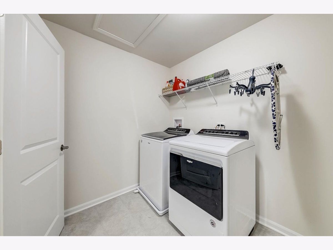
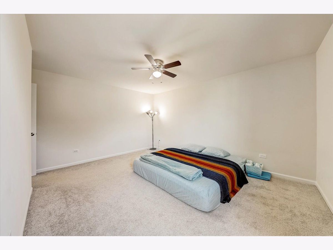
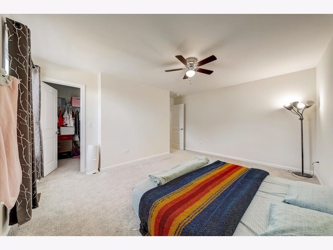
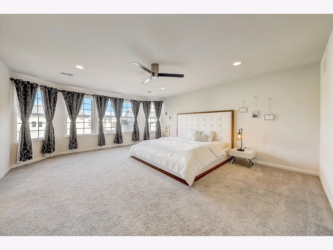
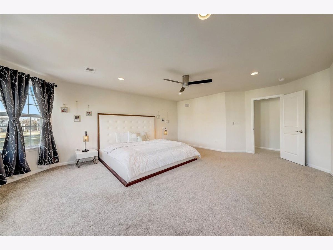

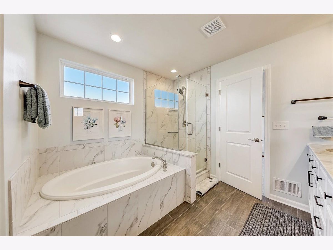

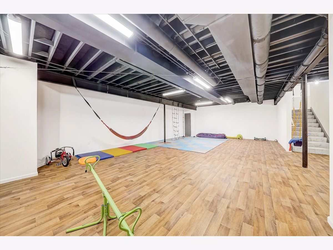
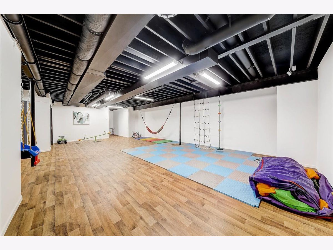
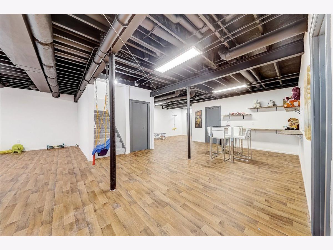
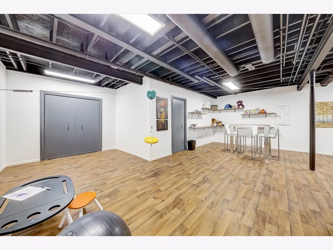

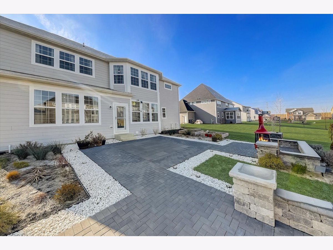
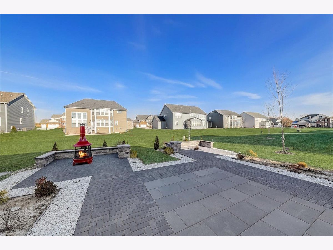
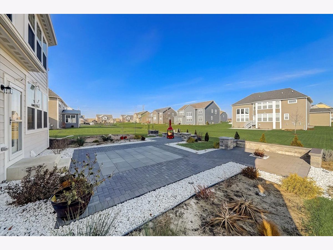
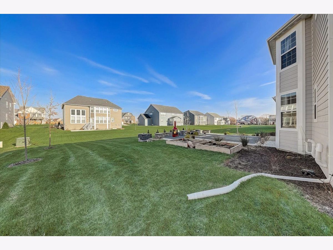
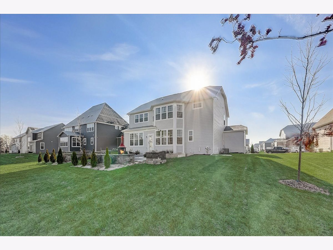
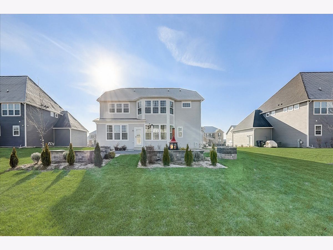
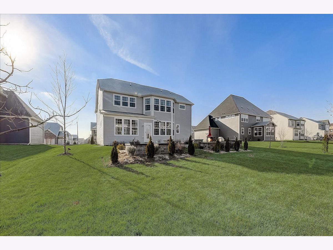
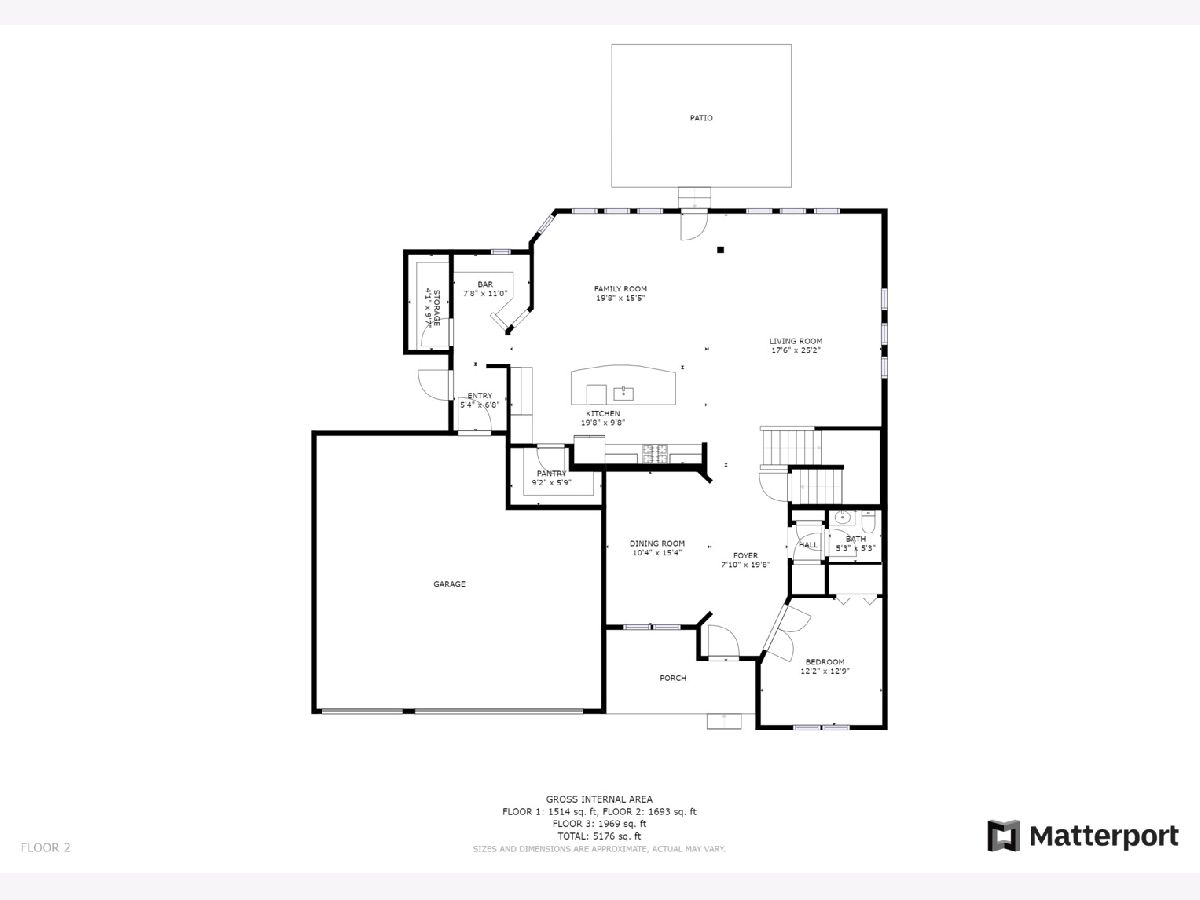
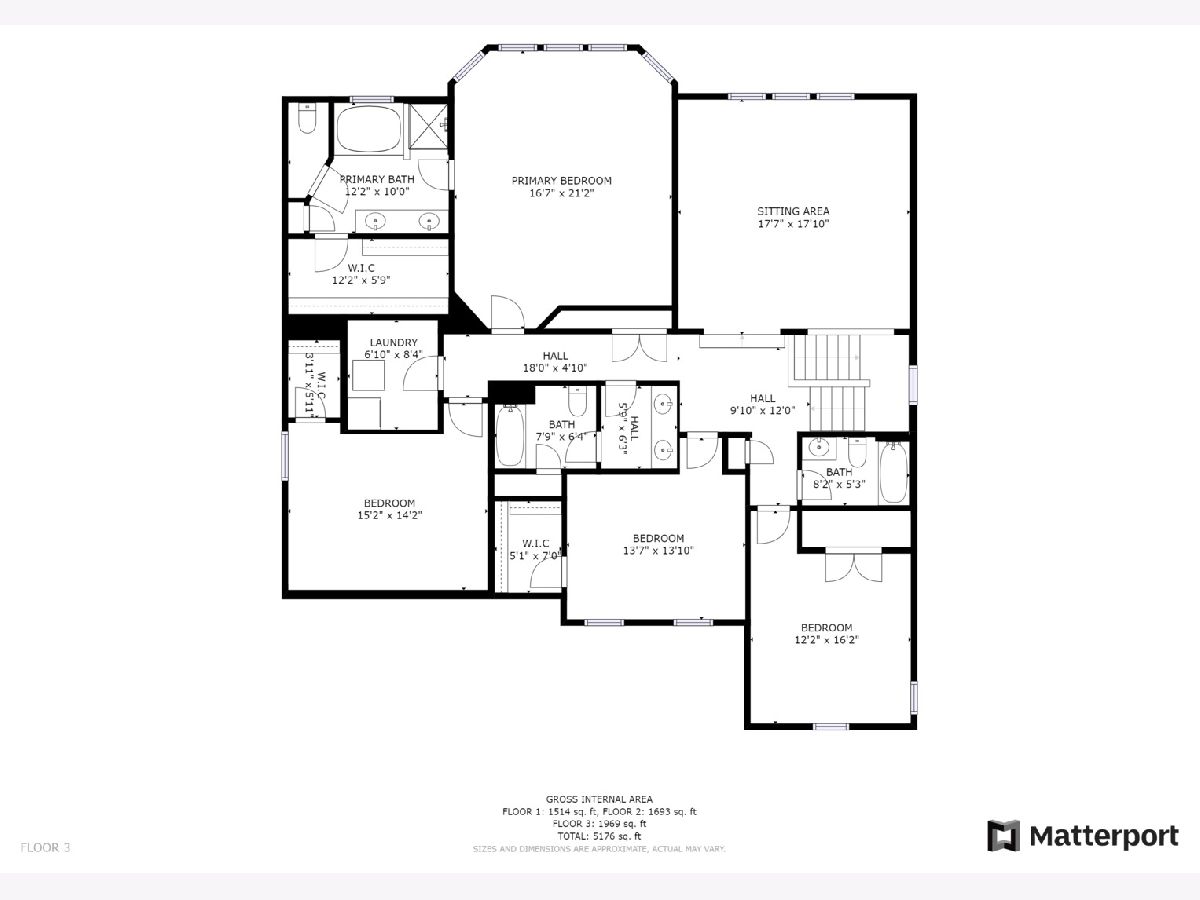
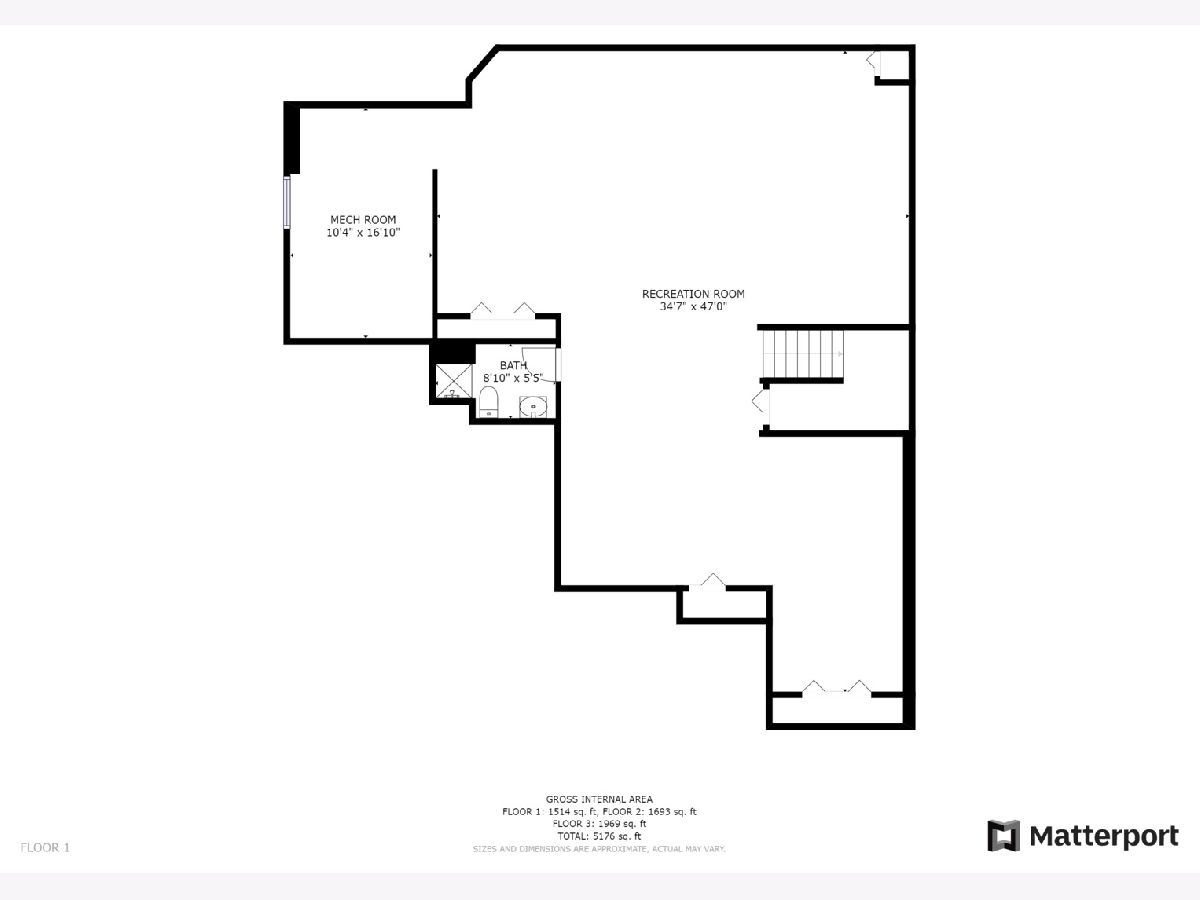
Room Specifics
Total Bedrooms: 5
Bedrooms Above Ground: 5
Bedrooms Below Ground: 0
Dimensions: —
Floor Type: Carpet
Dimensions: —
Floor Type: Carpet
Dimensions: —
Floor Type: Carpet
Dimensions: —
Floor Type: —
Full Bathrooms: 5
Bathroom Amenities: Separate Shower,Double Sink,Soaking Tub
Bathroom in Basement: 1
Rooms: Recreation Room,Sitting Room,Foyer,Storage,Other Room,Bedroom 5
Basement Description: Finished,Egress Window
Other Specifics
| 3 | |
| — | |
| — | |
| — | |
| — | |
| 13175 | |
| — | |
| Full | |
| Bar-Dry, Hardwood Floors, First Floor Bedroom, Second Floor Laundry, Walk-In Closet(s) | |
| Range, Microwave, Dishwasher, High End Refrigerator, Washer, Dryer | |
| Not in DB | |
| Clubhouse, Park, Pool, Tennis Court(s), Street Paved | |
| — | |
| — | |
| — |
Tax History
| Year | Property Taxes |
|---|---|
| 2022 | $17 |
| 2024 | $14,504 |
Contact Agent
Nearby Similar Homes
Nearby Sold Comparables
Contact Agent
Listing Provided By
Redfin Corporation

