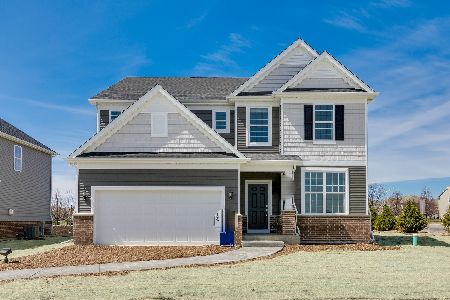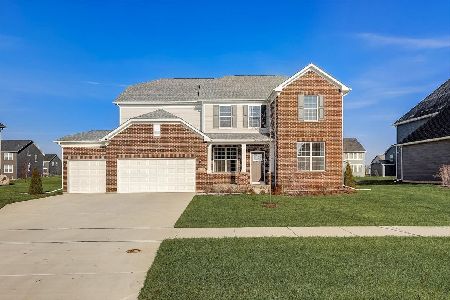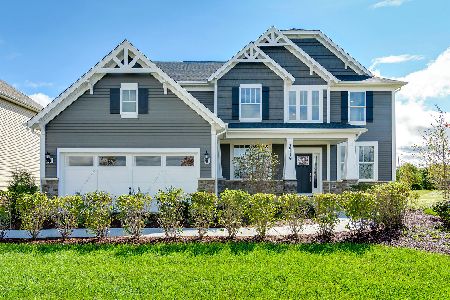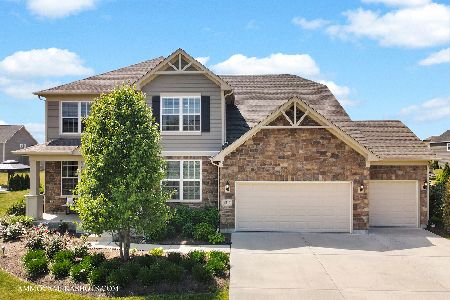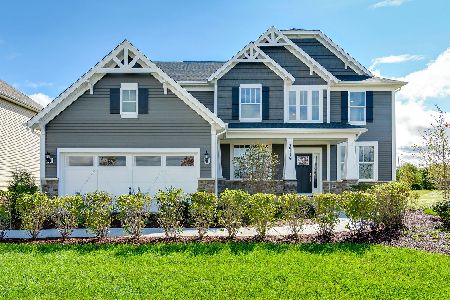4315 Conifer Road, Naperville, Illinois 60564
$942,000
|
Sold
|
|
| Status: | Closed |
| Sqft: | 4,000 |
| Cost/Sqft: | $225 |
| Beds: | 5 |
| Baths: | 5 |
| Year Built: | 2020 |
| Property Taxes: | $14,504 |
| Days On Market: | 673 |
| Lot Size: | 0,00 |
Description
Enjoy your summer at the private Ashwood Club with 3 pools, a club house, fitness center, basketball court and tennis/pickleball court as well. Live in this well maintained residence, boasting a youthful age of just 4 years, presenting a contemporary open floor plan spanning over 5000 square feet of finished space. Its charming curb appeal is accentuated by a brick facade, a concrete driveway, and a welcoming covered front porch. Upon entering, you'll discover a thoughtfully designed layout ideal for both daily living and hosting gatherings. The 2 versatile front rooms offer flexibility, serving as a living room/den, dining area, bedroom or even a music/library space. The gourmet kitchen showcases upgraded cabinets, granite countertops, an expansive 8-foot island, stainless steel appliances, two walk-in pantries, and an adjacent prep area. The dining area seamlessly flows into the bright and airy family room, adorned with gleaming hardwood floors and large windows. Upstairs, a generously sized second family room awaits, bathed in natural light, with the potential to be converted into an extra bedroom by adding closets. The primary bedroom retreat features a spacious walk-in closet and a luxurious spa-like bathroom boasting a double vanity, a separate shower, and a tub. Three additional bedrooms, along with two full baths, offer comfort, privacy, and ample closet space. Convenience is paramount with the inclusion of a second-floor laundry room. The finished basement extends your living area with a theater space, game room, full bath, and a versatile office or workout room. Step outside to your newly fenced yard in 2022, two delightful patios and a hot tub, perfect for summer enjoyment. Additional enhancements include a lawn sprinkling system, radon mitigation, and a tankless water heater, all installed in 2022. Professionally painted walls and new upgraded carpeting in 2022 further elevate the interior. Positioned on an unbeatable interior lot, this home presents a rare opportunity not to be missed!
Property Specifics
| Single Family | |
| — | |
| — | |
| 2020 | |
| — | |
| — | |
| No | |
| — |
| Will | |
| Ashwood Park | |
| 1525 / Annual | |
| — | |
| — | |
| — | |
| 12034100 | |
| 0701084140110000 |
Nearby Schools
| NAME: | DISTRICT: | DISTANCE: | |
|---|---|---|---|
|
Grade School
Peterson Elementary School |
204 | — | |
|
Middle School
Scullen Middle School |
204 | Not in DB | |
|
High School
Waubonsie Valley High School |
204 | Not in DB | |
Property History
| DATE: | EVENT: | PRICE: | SOURCE: |
|---|---|---|---|
| 3 Mar, 2022 | Sold | $800,000 | MRED MLS |
| 28 Jan, 2022 | Under contract | $799,900 | MRED MLS |
| 18 Jan, 2022 | Listed for sale | $799,900 | MRED MLS |
| 29 May, 2024 | Sold | $942,000 | MRED MLS |
| 29 Apr, 2024 | Under contract | $900,000 | MRED MLS |
| 25 Apr, 2024 | Listed for sale | $900,000 | MRED MLS |
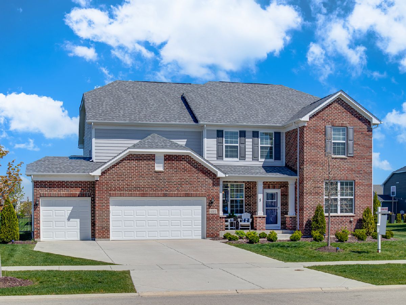
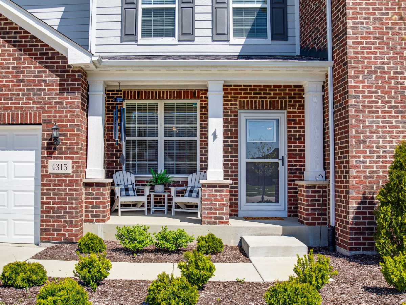
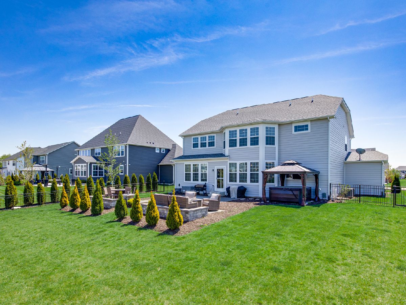
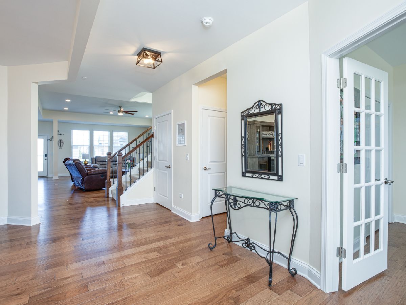
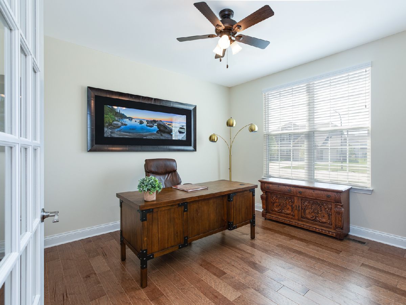
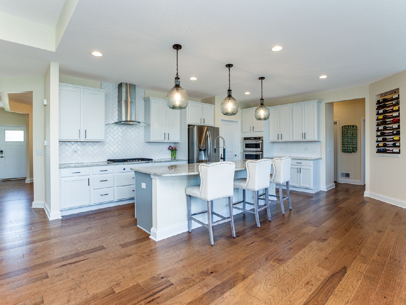
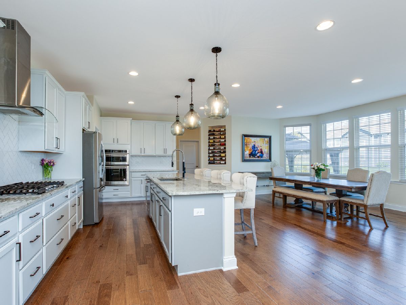
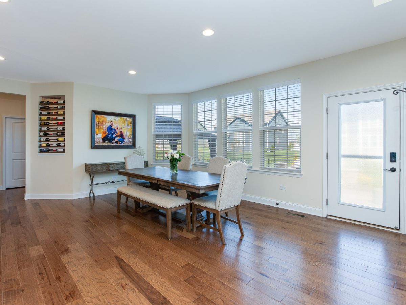
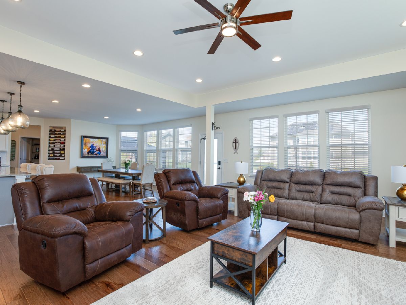
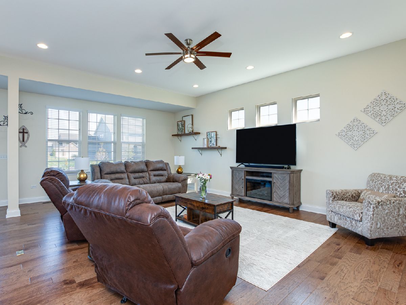
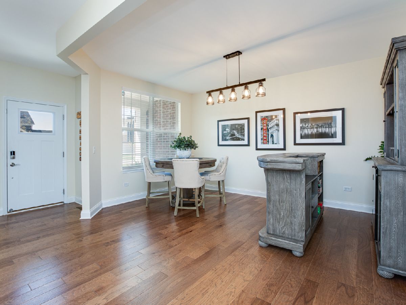
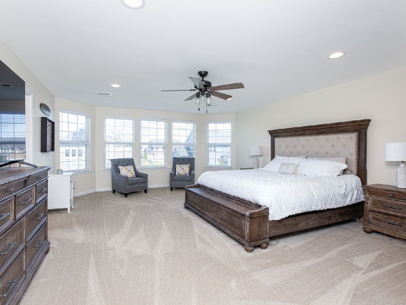
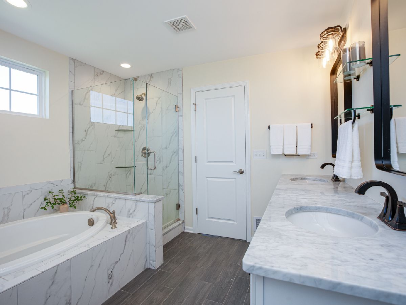
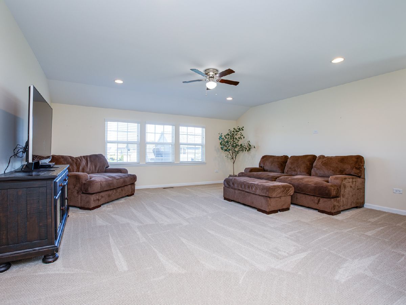
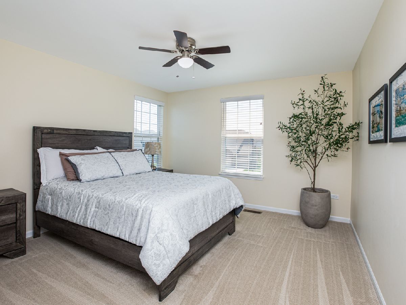
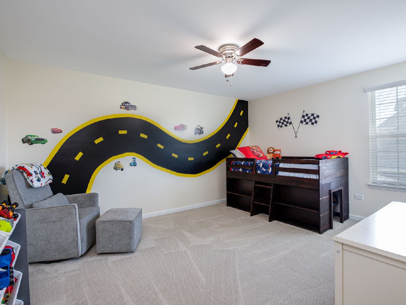
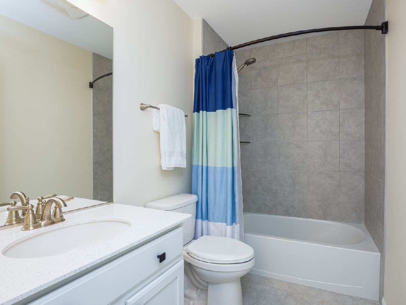
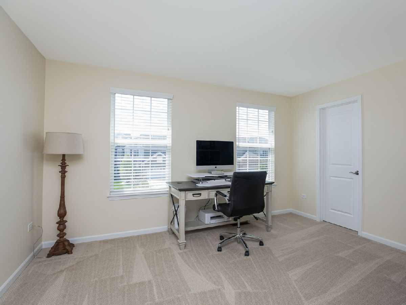
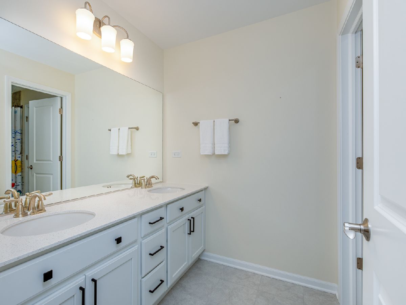
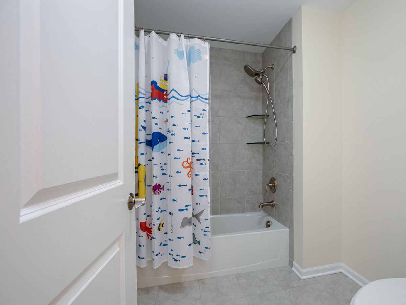
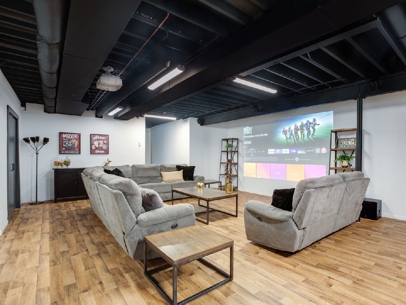
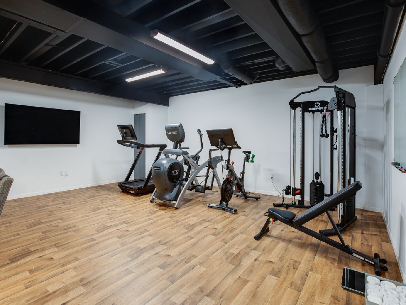
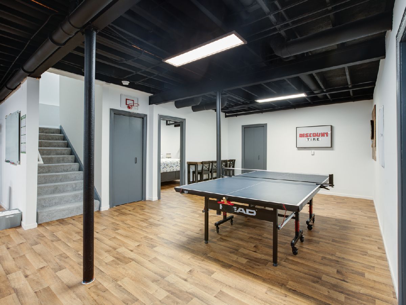
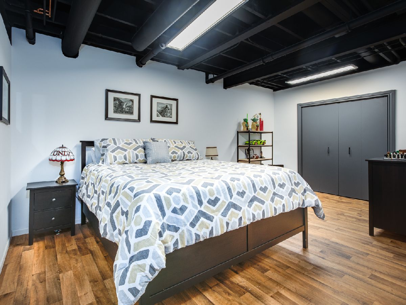
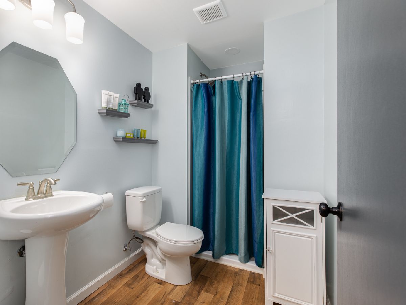
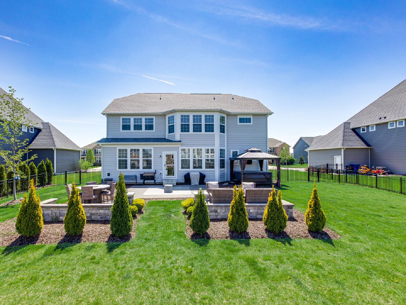
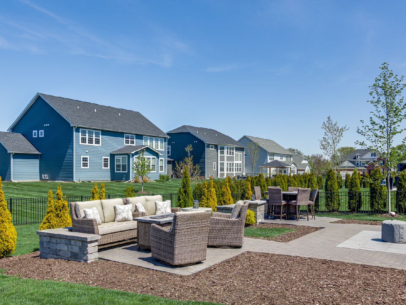
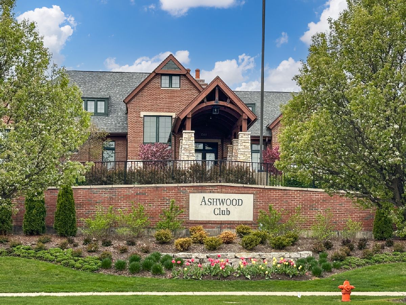
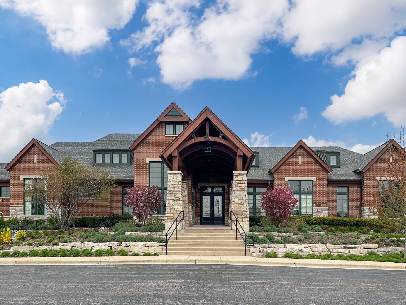
Room Specifics
Total Bedrooms: 5
Bedrooms Above Ground: 5
Bedrooms Below Ground: 0
Dimensions: —
Floor Type: —
Dimensions: —
Floor Type: —
Dimensions: —
Floor Type: —
Dimensions: —
Floor Type: —
Full Bathrooms: 5
Bathroom Amenities: Separate Shower,Double Sink,Soaking Tub
Bathroom in Basement: 1
Rooms: —
Basement Description: Finished
Other Specifics
| 3 | |
| — | |
| Concrete | |
| — | |
| — | |
| 13175 | |
| — | |
| — | |
| — | |
| — | |
| Not in DB | |
| — | |
| — | |
| — | |
| — |
Tax History
| Year | Property Taxes |
|---|---|
| 2022 | $17 |
| 2024 | $14,504 |
Contact Agent
Nearby Similar Homes
Nearby Sold Comparables
Contact Agent
Listing Provided By
RE/MAX Cornerstone

