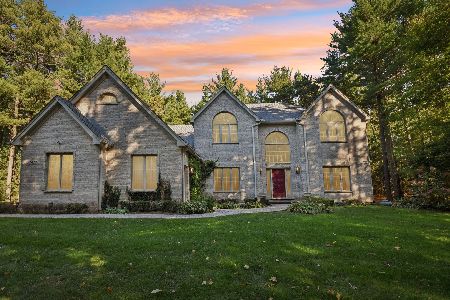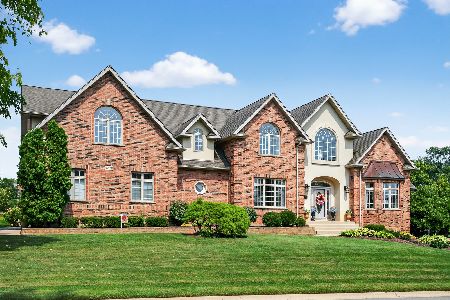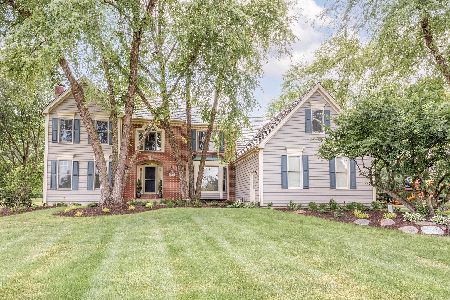3808 Monica Trail, Crystal Lake, Illinois 60014
$750,000
|
Sold
|
|
| Status: | Closed |
| Sqft: | 6,335 |
| Cost/Sqft: | $114 |
| Beds: | 6 |
| Baths: | 5 |
| Year Built: | 1993 |
| Property Taxes: | $13,384 |
| Days On Market: | 1671 |
| Lot Size: | 1,30 |
Description
ONE OF A KIND! Amazing resort-like feel in this custom three level home with breathtaking in-ground swimming pool. Located on 1.3 acres in the highly desirable and prestigious Paradise Grove subdivision and top-rated Prairie Grove School District. From the moment you walk in you will see the stunning crystal chandelier and gorgeous hardwood floors that line the first and second floors. Beautiful custom kitchen and octagon shaped turret eating area. The kitchen is fully equipped with cherry cabinets, 8+ ft center island, upgraded appliances including 48" gas stove, huge pantry closet and so much more. The 1st floor primary suite is fit for royalty with a tray ceiling, loads of lighting, walk in closet and custom designed marble bathroom with separate dual shower and free-standing soaking tub. If you aren't impressed yet, check out the full finished lower level that has 10 ft ceilings loaded with an arcade, movie theater, billiard room, two more rooms and a full bathroom. From the arcade you can go outside through the 32' x 15' covered lanai that leads you to the 40'+ roman style swimming pool with an astonishing and tranquil waterfall feature and super bright color changing LED lights. The pool was also completely renovated in 2019 with brand new everything including, gas heater, 3 - 2 HP pumps, sand filter, vinyl liner and so much more. The second level features three large bedrooms all with hardwood flooring, attached baths and walk-in closets. Basically this is a two year old home, with newer roof, furnaces, air conditioners, humidifiers water heaters, kitchen, bathrooms, pool equipment, water softener, Culligan's Cullar Filtration System, reverse osmosis water filtration, Chandelier Lift, etc... all done in 2019 and so much more. Many smart home features including wi-fi enabled Nest thermostats, Nest Protect Smoke and Carbon Monoxide Detectors, Lutron Caseta light switches, Ring doorbells, Ring Alarm System, Ring Motion Sensor Camera, Philips Hue light bulbs and fixtures, water heaters controls, garage door opener systems, etc... Loads of storage. Definitely this house is a must see! Too many features to list! Agent Owned
Property Specifics
| Single Family | |
| — | |
| Traditional | |
| 1993 | |
| Full,Walkout | |
| CUSTOM | |
| No | |
| 1.3 |
| Mc Henry | |
| Paradise Grove | |
| 150 / Annual | |
| Other | |
| Private Well | |
| Septic-Private | |
| 11091199 | |
| 1435301018 |
Nearby Schools
| NAME: | DISTRICT: | DISTANCE: | |
|---|---|---|---|
|
Grade School
Prairie Grove Elementary School |
46 | — | |
|
Middle School
Prairie Grove Junior High School |
46 | Not in DB | |
|
High School
Prairie Ridge High School |
155 | Not in DB | |
Property History
| DATE: | EVENT: | PRICE: | SOURCE: |
|---|---|---|---|
| 27 Jun, 2013 | Sold | $550,000 | MRED MLS |
| 15 Apr, 2013 | Under contract | $565,000 | MRED MLS |
| — | Last price change | $590,000 | MRED MLS |
| 2 Oct, 2012 | Listed for sale | $590,000 | MRED MLS |
| 20 Sep, 2018 | Sold | $385,000 | MRED MLS |
| 29 Aug, 2018 | Under contract | $394,900 | MRED MLS |
| 1 Aug, 2018 | Listed for sale | $394,900 | MRED MLS |
| 14 Jul, 2021 | Sold | $750,000 | MRED MLS |
| 23 May, 2021 | Under contract | $724,900 | MRED MLS |
| 18 May, 2021 | Listed for sale | $724,900 | MRED MLS |
| 20 Dec, 2021 | Under contract | $0 | MRED MLS |
| 13 Dec, 2021 | Listed for sale | $0 | MRED MLS |

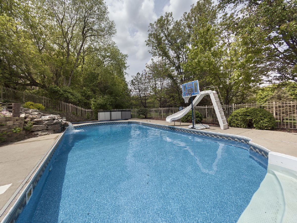
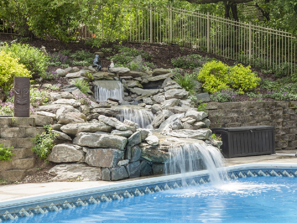
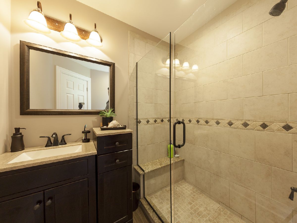
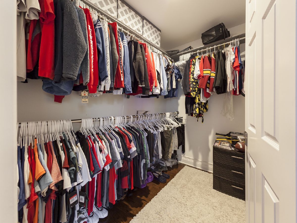
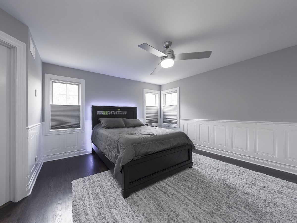
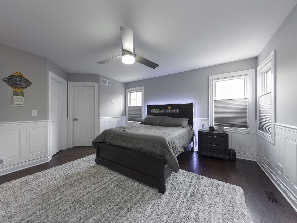
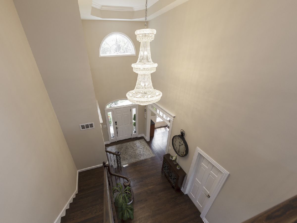
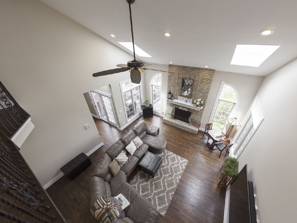
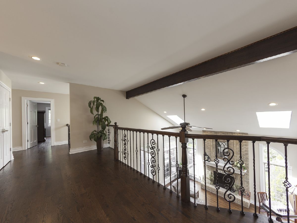
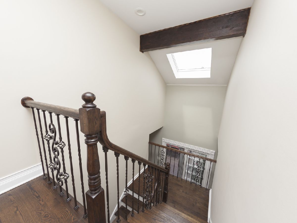
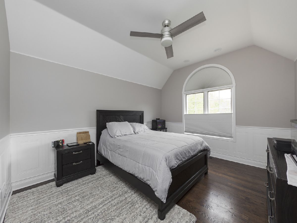
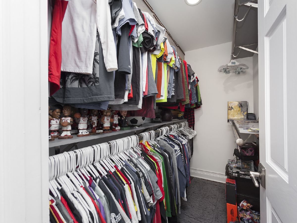
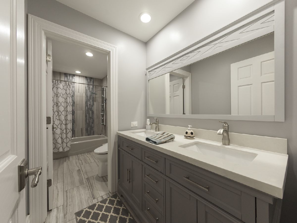
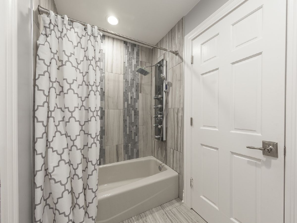
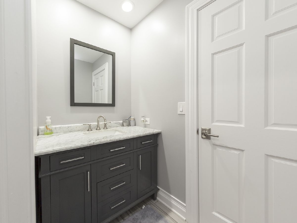
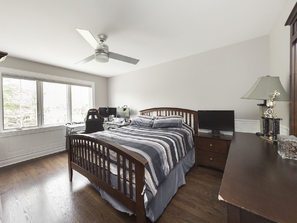
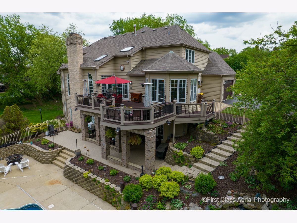
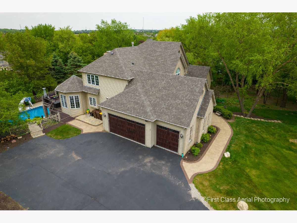
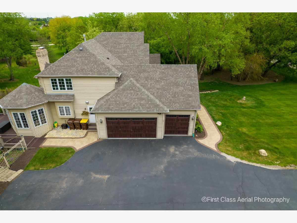
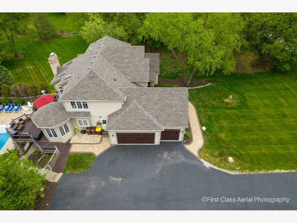
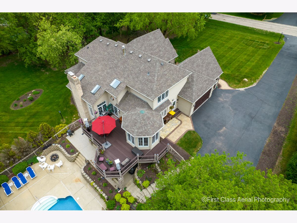
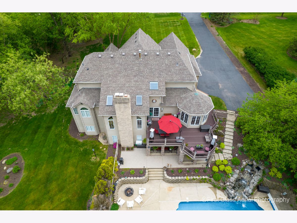
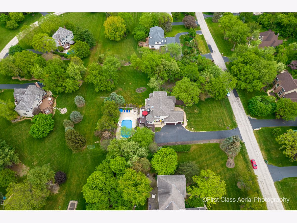
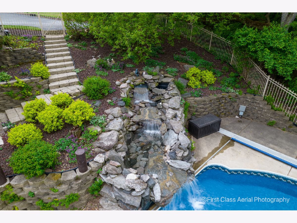
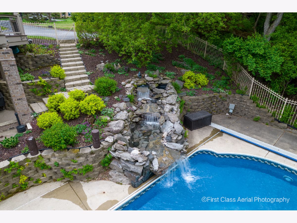
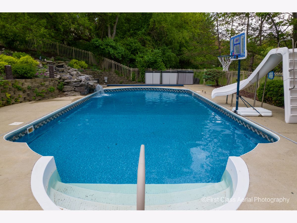
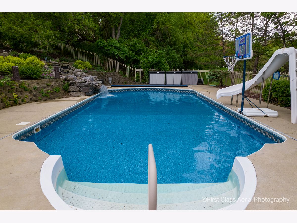
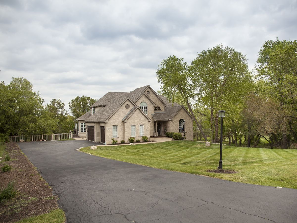
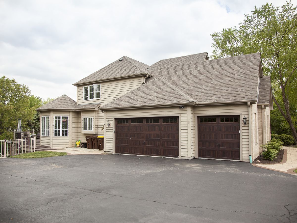
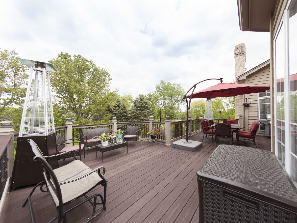
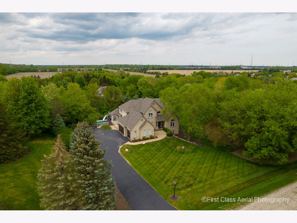
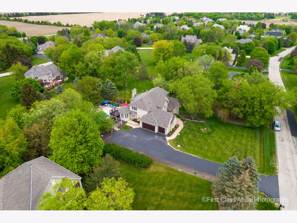

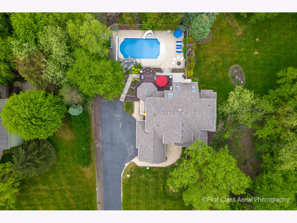

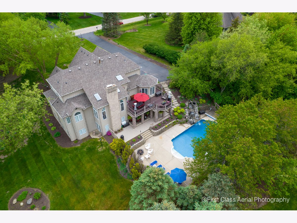
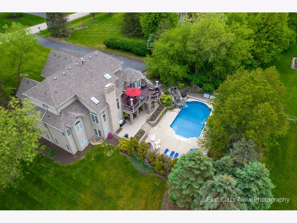
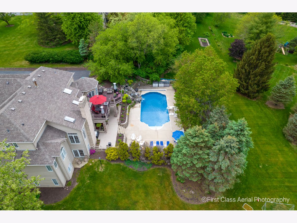
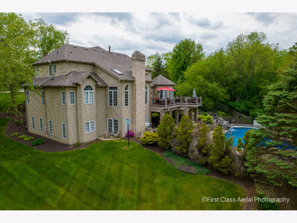
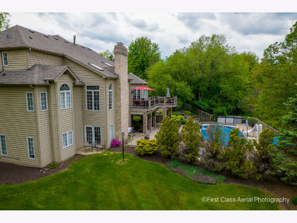
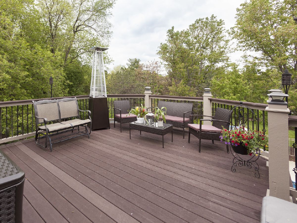
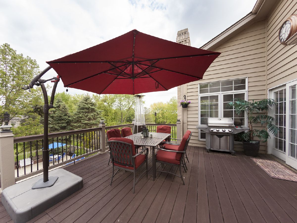
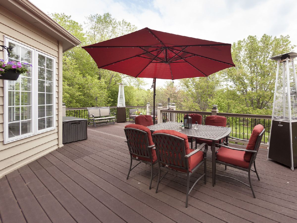
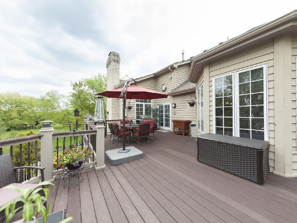
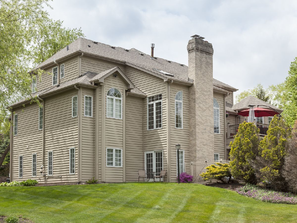
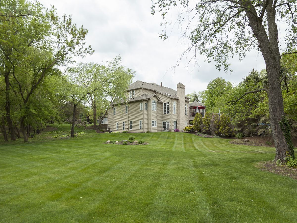
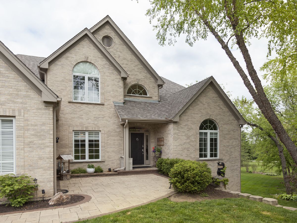
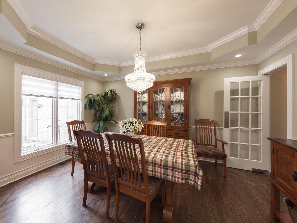
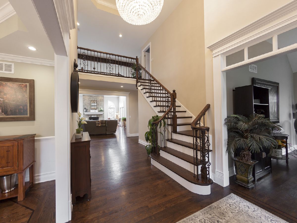
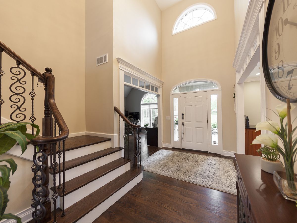
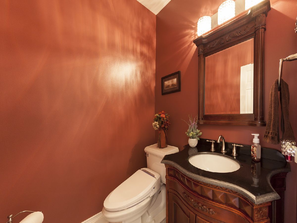
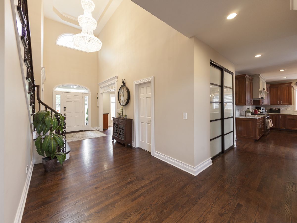
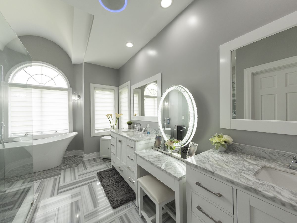
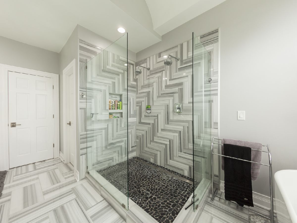
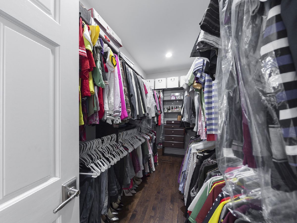
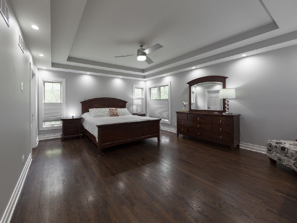
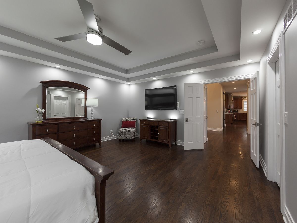
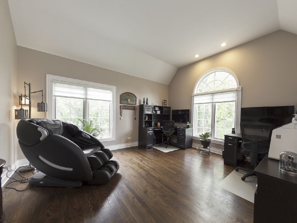

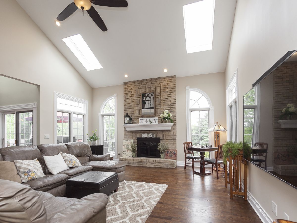
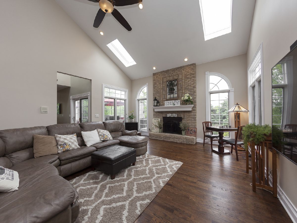
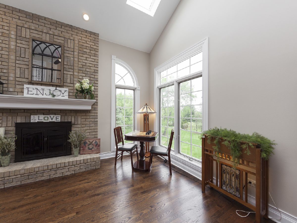

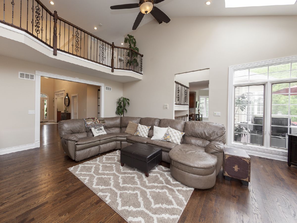
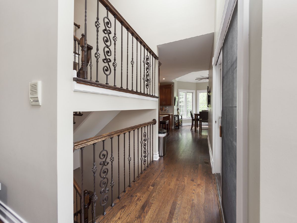
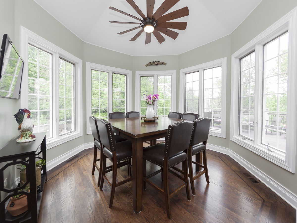
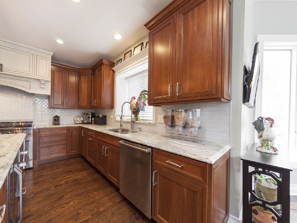
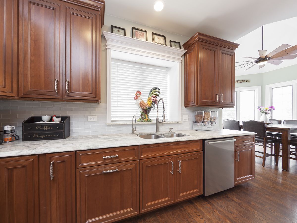
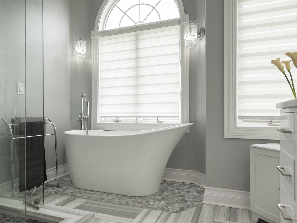
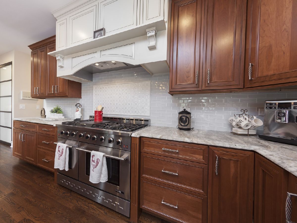
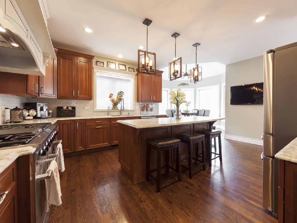
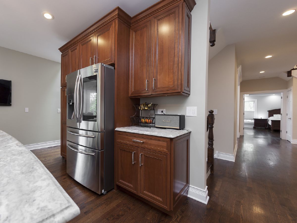
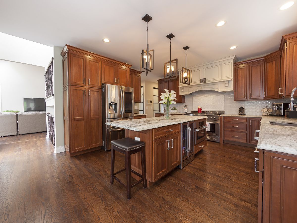
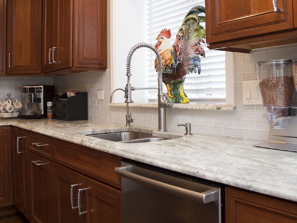

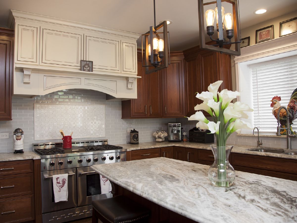
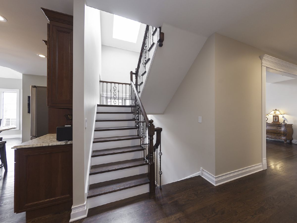
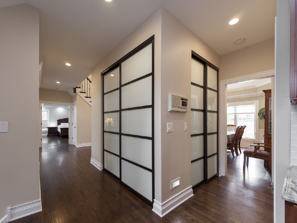
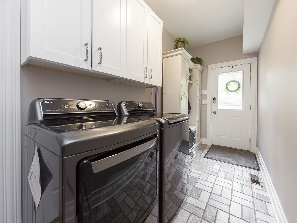
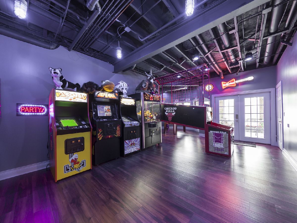
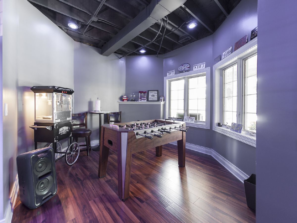
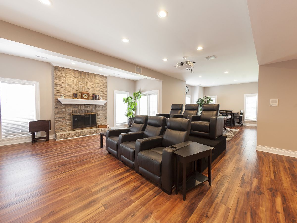
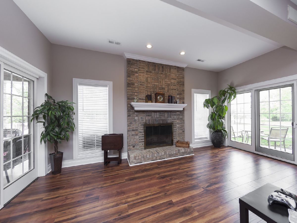
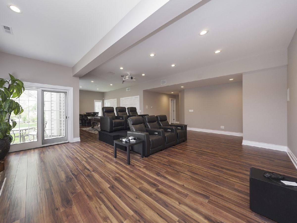
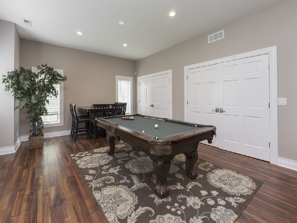
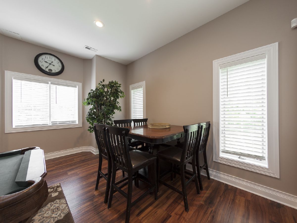
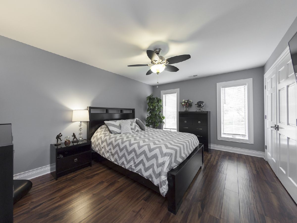
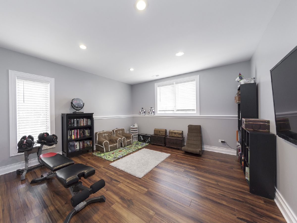

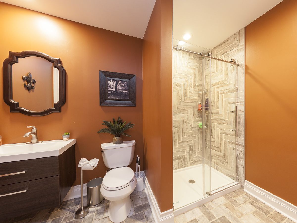
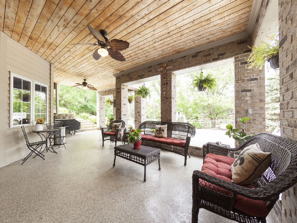
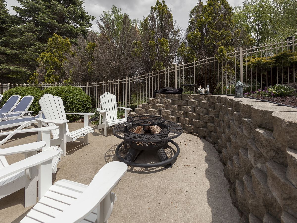
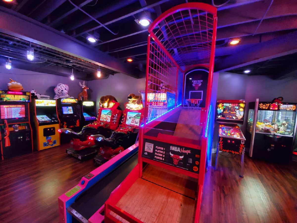
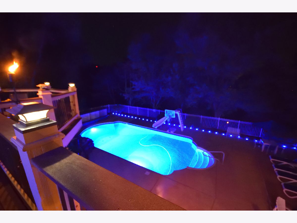
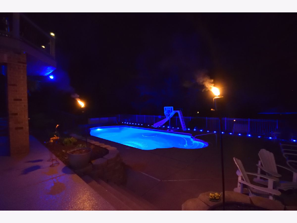
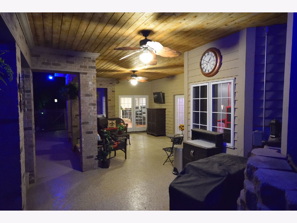
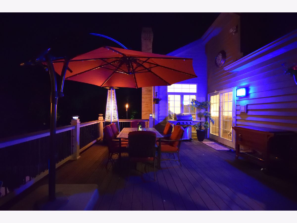
Room Specifics
Total Bedrooms: 6
Bedrooms Above Ground: 6
Bedrooms Below Ground: 0
Dimensions: —
Floor Type: Hardwood
Dimensions: —
Floor Type: Hardwood
Dimensions: —
Floor Type: Hardwood
Dimensions: —
Floor Type: —
Dimensions: —
Floor Type: —
Full Bathrooms: 5
Bathroom Amenities: Separate Shower,Double Sink,Soaking Tub
Bathroom in Basement: 1
Rooms: Attic,Bedroom 5,Bedroom 6,Breakfast Room,Den,Game Room,Theatre Room
Basement Description: Finished,Exterior Access,9 ft + pour,Rec/Family Area
Other Specifics
| 3 | |
| Concrete Perimeter | |
| Asphalt | |
| Deck, Patio, Porch, Brick Paver Patio, In Ground Pool | |
| — | |
| 210X272X210X274 | |
| Full,Unfinished | |
| Full | |
| Vaulted/Cathedral Ceilings, Skylight(s), Hardwood Floors, Wood Laminate Floors, Heated Floors, First Floor Bedroom, In-Law Arrangement, First Floor Laundry, First Floor Full Bath, Built-in Features, Walk-In Closet(s), Ceiling - 10 Foot, Ceilings - 9 Foot | |
| Range, Microwave, Dishwasher, Refrigerator, Disposal | |
| Not in DB | |
| Street Paved | |
| — | |
| — | |
| Wood Burning, Gas Log, Gas Starter |
Tax History
| Year | Property Taxes |
|---|---|
| 2013 | $15,312 |
| 2018 | $16,367 |
| 2021 | $13,384 |
Contact Agent
Nearby Similar Homes
Nearby Sold Comparables
Contact Agent
Listing Provided By
Executive Realty Group LLC

