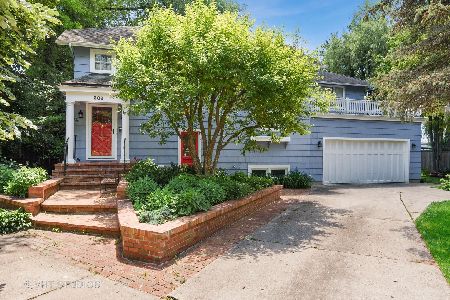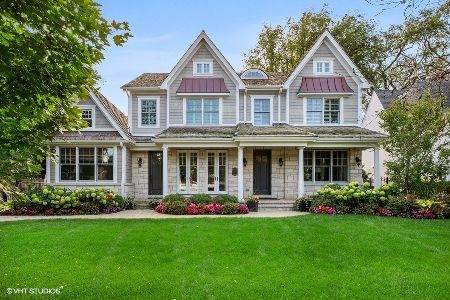381 Fairview Avenue, Winnetka, Illinois 60093
$765,000
|
Sold
|
|
| Status: | Closed |
| Sqft: | 3,429 |
| Cost/Sqft: | $211 |
| Beds: | 4 |
| Baths: | 3 |
| Year Built: | 1972 |
| Property Taxes: | $19,111 |
| Days On Market: | 2290 |
| Lot Size: | 0,22 |
Description
Modernist trophy in East Winnetka. Brilliant architectural design and engineering by noted Mies Van Der Rohe associate Joseph Fujikawa built as his own private residence. Open floor plan that is terrific for entertaining or peaceful enjoyment. Metal floating stairs are reminiscent of Mies' Arts Club stairs, one of Chicago's famed design icons. Large continuous balcony off bedrooms that overlook tiered garden and private backyard. Built-in cabinetry, terrazzo floors and more.
Property Specifics
| Single Family | |
| — | |
| — | |
| 1972 | |
| None | |
| — | |
| No | |
| 0.22 |
| Cook | |
| — | |
| — / Not Applicable | |
| None | |
| Lake Michigan | |
| Public Sewer | |
| 10543595 | |
| 05212010210000 |
Nearby Schools
| NAME: | DISTRICT: | DISTANCE: | |
|---|---|---|---|
|
Grade School
Greeley Elementary School |
36 | — | |
|
Middle School
Carleton W Washburne School |
36 | Not in DB | |
|
High School
New Trier Twp H.s. Northfield/wi |
203 | Not in DB | |
Property History
| DATE: | EVENT: | PRICE: | SOURCE: |
|---|---|---|---|
| 10 Dec, 2019 | Sold | $765,000 | MRED MLS |
| 11 Oct, 2019 | Under contract | $725,000 | MRED MLS |
| 10 Oct, 2019 | Listed for sale | $725,000 | MRED MLS |
Room Specifics
Total Bedrooms: 4
Bedrooms Above Ground: 4
Bedrooms Below Ground: 0
Dimensions: —
Floor Type: Parquet
Dimensions: —
Floor Type: Parquet
Dimensions: —
Floor Type: Parquet
Full Bathrooms: 3
Bathroom Amenities: —
Bathroom in Basement: —
Rooms: Bonus Room,Mud Room,Storage,Foyer
Basement Description: None
Other Specifics
| 1 | |
| — | |
| Asphalt | |
| — | |
| — | |
| 68X139 | |
| — | |
| Full | |
| — | |
| Double Oven, Dishwasher, Refrigerator, Washer, Dryer, Cooktop, Range Hood | |
| Not in DB | |
| — | |
| — | |
| — | |
| — |
Tax History
| Year | Property Taxes |
|---|---|
| 2019 | $19,111 |
Contact Agent
Nearby Similar Homes
Nearby Sold Comparables
Contact Agent
Listing Provided By
Coldwell Banker Residential







