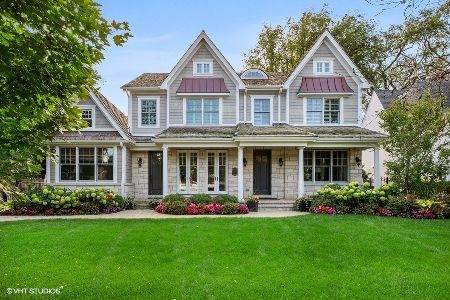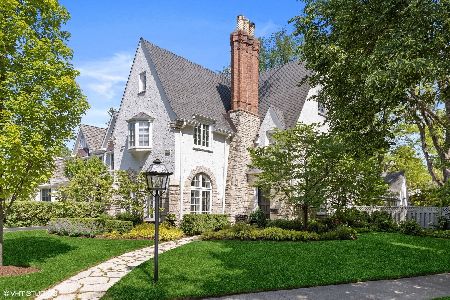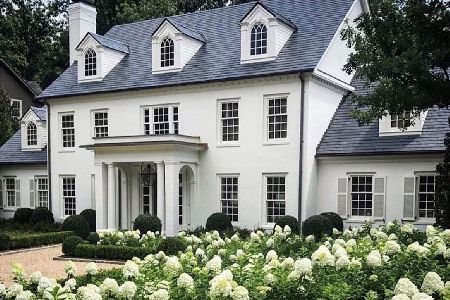393 Fairview Avenue, Winnetka, Illinois 60093
$1,192,000
|
Sold
|
|
| Status: | Closed |
| Sqft: | 4,712 |
| Cost/Sqft: | $297 |
| Beds: | 5 |
| Baths: | 5 |
| Year Built: | 1997 |
| Property Taxes: | $33,921 |
| Days On Market: | 2794 |
| Lot Size: | 0,27 |
Description
Fabulous newer red brick Colonial in coveted east Winnetka neighborhood. Welcoming gallery size limestone entry way with striking floating staircase leads to all main rooms. Beautiful crown molding and architectural details. Living room with fireplace; entertainment size dining room with French doors leads to 3 season sun room. White cabinet granite Cook's kitchen with both eating bar & table area features Subzero, double ovens & cooktop. Kitchen opens to large sunny family room w/fireplace. Fam room overlooks wide brick terrace & lush yard. Handsome 1st floor library has French doors. 2nd floor features 5 bedrooms & 4 full bths. Master suite boasts bath with double sinks, tub & shower and large walk-in closet. 4 more 2nd floor bedrooms and 2 ensuite bths, plus a Jack and Jill bath. Sought after 2nd fl laundry. Spacious lower level w/rec room & storage. 3 car attached garage. Taxes just lowered. Walking distance to Lake Michigan, Greeley, NT, train & town.
Property Specifics
| Single Family | |
| — | |
| Colonial | |
| 1997 | |
| Full | |
| — | |
| No | |
| 0.27 |
| Cook | |
| — | |
| 0 / Not Applicable | |
| None | |
| Lake Michigan | |
| Public Sewer | |
| 09962439 | |
| 05212010290000 |
Nearby Schools
| NAME: | DISTRICT: | DISTANCE: | |
|---|---|---|---|
|
Grade School
Greeley Elementary School |
36 | — | |
|
Middle School
Carleton W Washburne School |
36 | Not in DB | |
|
High School
New Trier Twp H.s. Northfield/wi |
203 | Not in DB | |
|
Alternate Junior High School
The Skokie School |
— | Not in DB | |
Property History
| DATE: | EVENT: | PRICE: | SOURCE: |
|---|---|---|---|
| 25 Sep, 2018 | Sold | $1,192,000 | MRED MLS |
| 25 Jul, 2018 | Under contract | $1,399,000 | MRED MLS |
| — | Last price change | $1,499,000 | MRED MLS |
| 24 May, 2018 | Listed for sale | $1,499,000 | MRED MLS |
Room Specifics
Total Bedrooms: 5
Bedrooms Above Ground: 5
Bedrooms Below Ground: 0
Dimensions: —
Floor Type: Carpet
Dimensions: —
Floor Type: Carpet
Dimensions: —
Floor Type: Carpet
Dimensions: —
Floor Type: —
Full Bathrooms: 5
Bathroom Amenities: Whirlpool,Separate Shower,Double Sink
Bathroom in Basement: 0
Rooms: Bedroom 5,Library,Recreation Room,Foyer,Mud Room,Eating Area,Storage
Basement Description: Finished
Other Specifics
| 3 | |
| Concrete Perimeter | |
| Asphalt,Side Drive | |
| Brick Paver Patio | |
| Landscaped | |
| 84X139 | |
| Unfinished | |
| Full | |
| Hardwood Floors, Second Floor Laundry | |
| Double Oven, Microwave, Dishwasher, High End Refrigerator, Washer, Dryer, Disposal, Cooktop, Built-In Oven, Range Hood | |
| Not in DB | |
| Street Lights, Street Paved | |
| — | |
| — | |
| Gas Log |
Tax History
| Year | Property Taxes |
|---|---|
| 2018 | $33,921 |
Contact Agent
Nearby Similar Homes
Nearby Sold Comparables
Contact Agent
Listing Provided By
Coldwell Banker Residential








