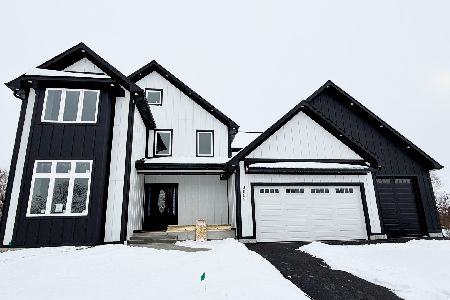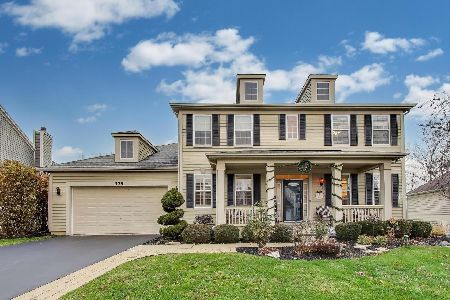381 Fountain Avenue, Elgin, Illinois 60124
$307,500
|
Sold
|
|
| Status: | Closed |
| Sqft: | 3,520 |
| Cost/Sqft: | $91 |
| Beds: | 4 |
| Baths: | 3 |
| Year Built: | 2005 |
| Property Taxes: | $11,926 |
| Days On Market: | 5058 |
| Lot Size: | 0,00 |
Description
Sought after Corliss Model with numerous upgrades. The home sits on a premium walkout lot. Large living room with a cozy fireplace. Gourmet chefs kitchen with granite counters, 42 in. cabs and an island all over hardwood floors. Master Suite/Bath with tray ceiling and luxury bath. Full walkout basement. Two car attached garage. This home is sold as is. There are no seller disclosures. Taxes at 100%.
Property Specifics
| Single Family | |
| — | |
| Colonial | |
| 2005 | |
| Full,Walkout | |
| CORLISS | |
| No | |
| — |
| Kane | |
| — | |
| 275 / Annual | |
| Insurance,Other | |
| Public | |
| Public Sewer | |
| 08024349 | |
| 0619279008 |
Property History
| DATE: | EVENT: | PRICE: | SOURCE: |
|---|---|---|---|
| 25 Jun, 2012 | Sold | $307,500 | MRED MLS |
| 3 May, 2012 | Under contract | $321,700 | MRED MLS |
| — | Last price change | $329,900 | MRED MLS |
| 21 Mar, 2012 | Listed for sale | $329,900 | MRED MLS |
Room Specifics
Total Bedrooms: 4
Bedrooms Above Ground: 4
Bedrooms Below Ground: 0
Dimensions: —
Floor Type: Carpet
Dimensions: —
Floor Type: Carpet
Dimensions: —
Floor Type: Carpet
Full Bathrooms: 3
Bathroom Amenities: Whirlpool
Bathroom in Basement: 0
Rooms: Eating Area,Office,Theatre Room
Basement Description: Partially Finished
Other Specifics
| 2 | |
| — | |
| — | |
| — | |
| — | |
| 75 X 125 | |
| Pull Down Stair | |
| Full | |
| — | |
| Double Oven, Microwave, Disposal | |
| Not in DB | |
| — | |
| — | |
| — | |
| Attached Fireplace Doors/Screen, Gas Log, Gas Starter |
Tax History
| Year | Property Taxes |
|---|---|
| 2012 | $11,926 |
Contact Agent
Nearby Similar Homes
Nearby Sold Comparables
Contact Agent
Listing Provided By
Tanis Group Realty











