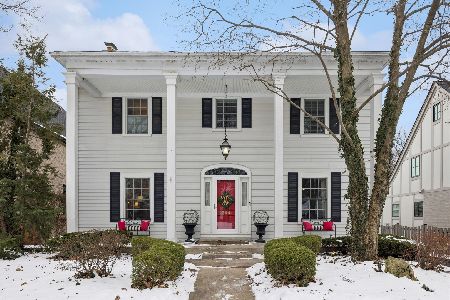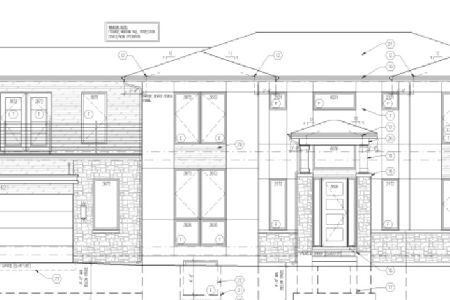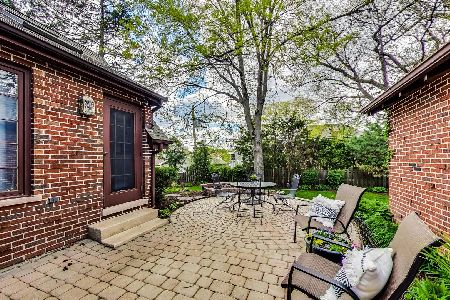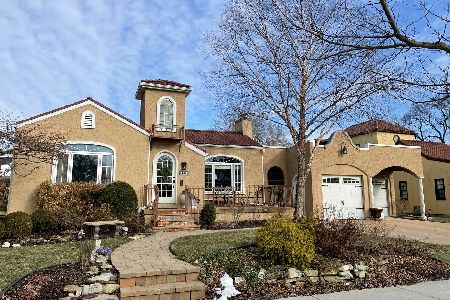381 Mitchell Avenue, Elmhurst, Illinois 60126
$740,000
|
Sold
|
|
| Status: | Closed |
| Sqft: | 3,768 |
| Cost/Sqft: | $198 |
| Beds: | 4 |
| Baths: | 4 |
| Year Built: | 1925 |
| Property Taxes: | $11,439 |
| Days On Market: | 2493 |
| Lot Size: | 0,19 |
Description
Located on a prestine street in the center or town. Fusion of rich charm and expanded for today's lifestyle. This 4+1 bedroom, 3.5 bath home is so convenient to Metra train & blocks from top rated schools. Enter through French doors to the living room with it's stone fireplace, high ceilings & crown molding. Formal dining rm has sliding doors that open to the deck. Enjoy the gourmet kitchen w/Jenn-Air appliances, granite counters,large island w/seating,walk-in pantry and mud rm.The sun-filled family rm has a gas FP, built-in bookcases & sliding doors open to the large Trex deck. Master suite is complete w/BubbleAir tub,dual sinks & large walk-in closet w/organizers & laundry chute. Finished basement with an office w/built-in desks and separte side door entrance. Full bath, kitchenette, laundry rm, 5th bedrm/media room completes the basement. Professionally landscaped. Watch the sunsets from your covered front porch and the sunrises from your backyard deck. This is a gem to call home.
Property Specifics
| Single Family | |
| — | |
| English | |
| 1925 | |
| Full | |
| — | |
| No | |
| 0.19 |
| Du Page | |
| — | |
| 0 / Not Applicable | |
| None | |
| Lake Michigan | |
| Public Sewer | |
| 10342329 | |
| 0611206005 |
Nearby Schools
| NAME: | DISTRICT: | DISTANCE: | |
|---|---|---|---|
|
Grade School
Hawthorne Elementary School |
205 | — | |
|
Middle School
Sandburg Middle School |
205 | Not in DB | |
|
High School
York Community High School |
205 | Not in DB | |
Property History
| DATE: | EVENT: | PRICE: | SOURCE: |
|---|---|---|---|
| 15 Jul, 2019 | Sold | $740,000 | MRED MLS |
| 23 May, 2019 | Under contract | $745,000 | MRED MLS |
| — | Last price change | $750,000 | MRED MLS |
| 12 Apr, 2019 | Listed for sale | $750,000 | MRED MLS |
Room Specifics
Total Bedrooms: 5
Bedrooms Above Ground: 4
Bedrooms Below Ground: 1
Dimensions: —
Floor Type: Hardwood
Dimensions: —
Floor Type: Hardwood
Dimensions: —
Floor Type: Hardwood
Dimensions: —
Floor Type: —
Full Bathrooms: 4
Bathroom Amenities: Whirlpool,Separate Shower,Double Sink
Bathroom in Basement: 1
Rooms: Bedroom 5,Office,Foyer,Walk In Closet,Mud Room,Pantry,Deck,Other Room
Basement Description: Finished,Exterior Access
Other Specifics
| 2.5 | |
| Block | |
| Concrete | |
| Deck, Porch, Storms/Screens | |
| — | |
| 56X149 | |
| — | |
| Full | |
| Hardwood Floors, Built-in Features, Walk-In Closet(s) | |
| Double Oven, Microwave, Dishwasher, Refrigerator, High End Refrigerator, Washer, Dryer, Disposal, Stainless Steel Appliance(s), Cooktop, Range Hood | |
| Not in DB | |
| Sidewalks, Street Lights, Street Paved | |
| — | |
| — | |
| Wood Burning, Gas Log |
Tax History
| Year | Property Taxes |
|---|---|
| 2019 | $11,439 |
Contact Agent
Nearby Similar Homes
Nearby Sold Comparables
Contact Agent
Listing Provided By
Berkshire Hathaway HomeServices KoenigRubloff











