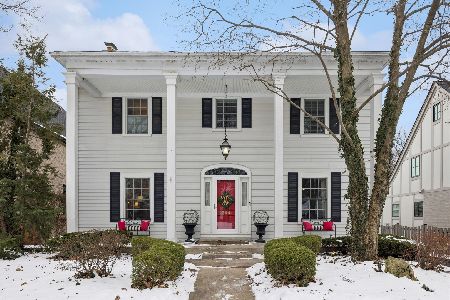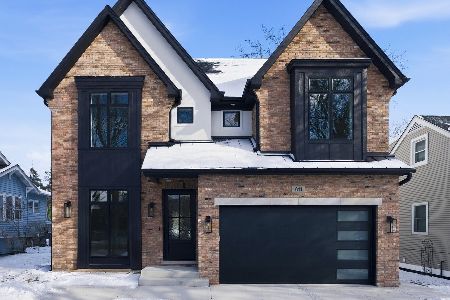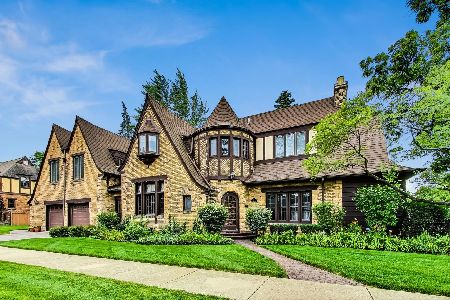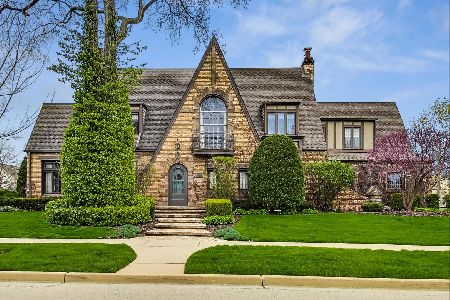376 Prospect Avenue, Elmhurst, Illinois 60126
$675,000
|
Sold
|
|
| Status: | Closed |
| Sqft: | 2,384 |
| Cost/Sqft: | $283 |
| Beds: | 3 |
| Baths: | 3 |
| Year Built: | 1926 |
| Property Taxes: | $10,956 |
| Days On Market: | 1731 |
| Lot Size: | 0,00 |
Description
Right where you want to be; in the heart of it all! This home exudes warmth and character with its charming arches and cozy coves. Beamed ceilings, beautiful wood floors. A total WOW chef's kitchen with white cabinets, center island, breakfast bar, high-end Viking 48" range and Viking french-door fridge, Bosch dishwasher, wine fridge. Inviting family room with vaulted ceilings and heated floors, skylights, and 2nd fireplace. The professionally landscaped yard is fully fenced with a beautiful paver patio, built-in fire pit and hot-tub. Three bedrooms upstairs with wood floors and a primary bedroom with en suite bath. Large finished basement with laundry area and great storage. New Boiler, new roof, and brand new powder room just completed. Just a gorgeous home in a perfect spot with excellent schools and a stone's throw to every amenity this wonderful town has to offer: Library, Wilder Park, Metra, Uptown Elmhurst shops and restaurants, Spring Road and Vallette business districts, and the Prairie Path too!
Property Specifics
| Single Family | |
| — | |
| Tudor | |
| 1926 | |
| Full | |
| — | |
| No | |
| — |
| Du Page | |
| — | |
| 0 / Not Applicable | |
| None | |
| Lake Michigan | |
| Public Sewer | |
| 11084018 | |
| 0611206025 |
Nearby Schools
| NAME: | DISTRICT: | DISTANCE: | |
|---|---|---|---|
|
Grade School
Hawthorne Elementary School |
205 | — | |
|
Middle School
Sandburg Elementary School |
200 | Not in DB | |
|
High School
York Community High School |
205 | Not in DB | |
Property History
| DATE: | EVENT: | PRICE: | SOURCE: |
|---|---|---|---|
| 16 Jul, 2021 | Sold | $675,000 | MRED MLS |
| 15 May, 2021 | Under contract | $675,000 | MRED MLS |
| 13 May, 2021 | Listed for sale | $675,000 | MRED MLS |
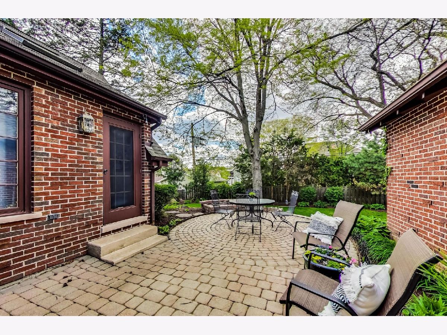
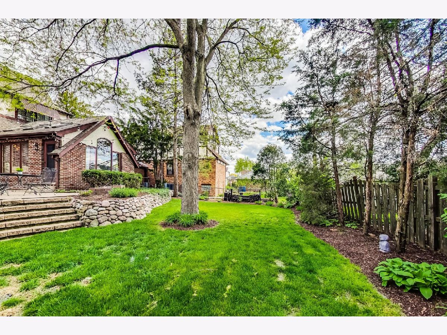
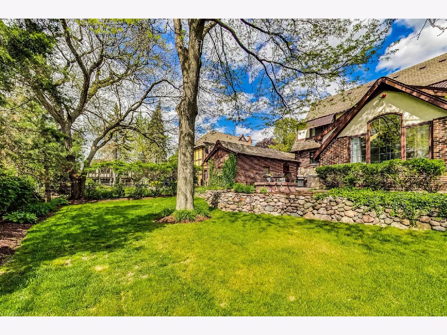
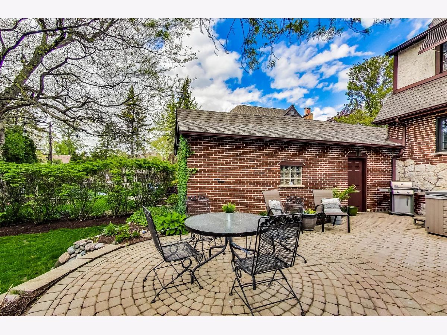
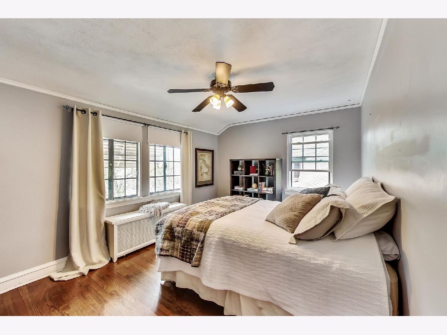
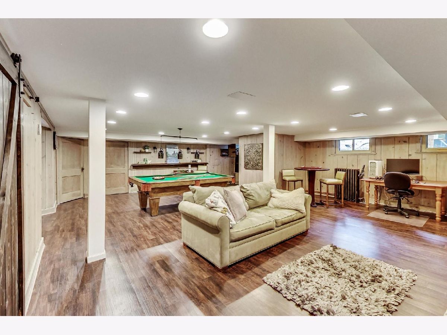
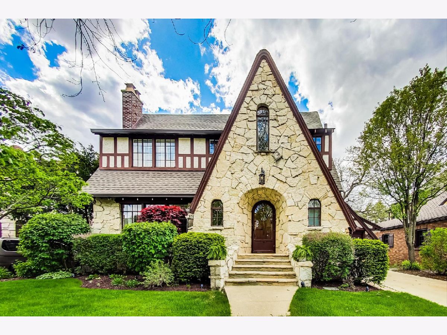
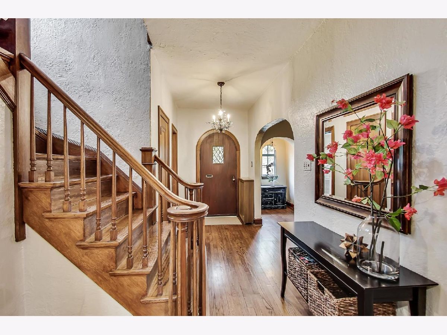
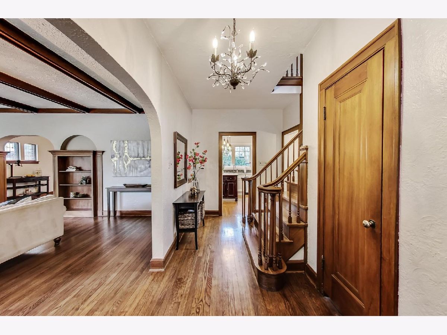
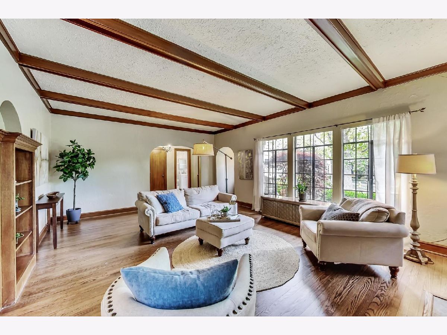
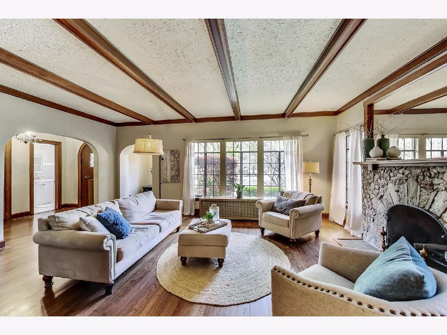
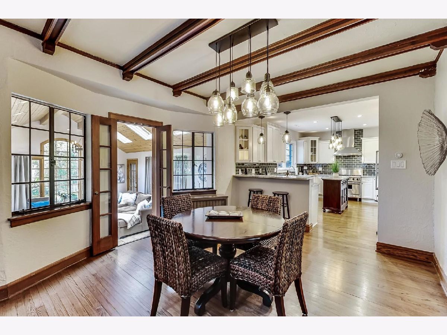
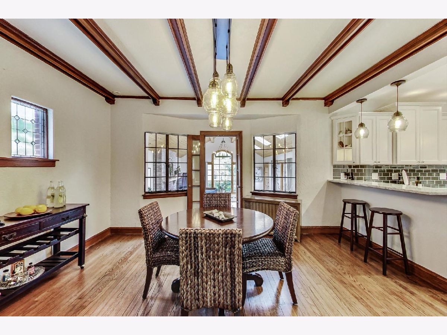
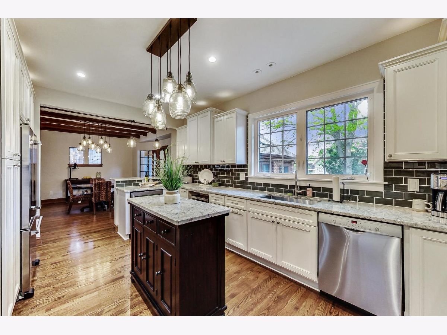
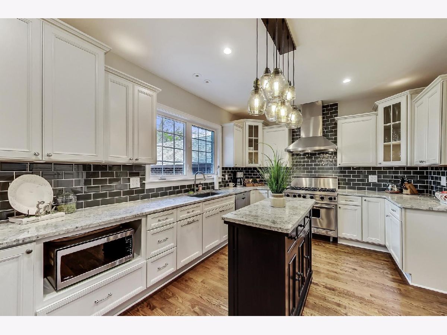
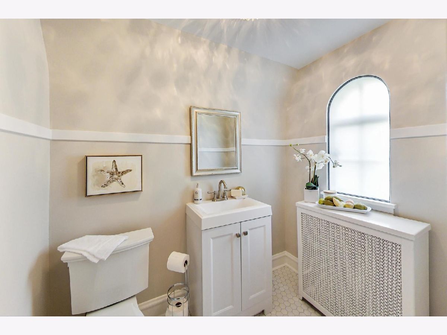
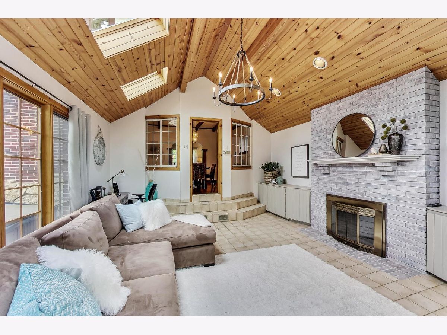
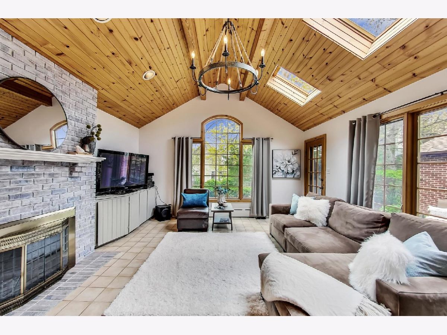
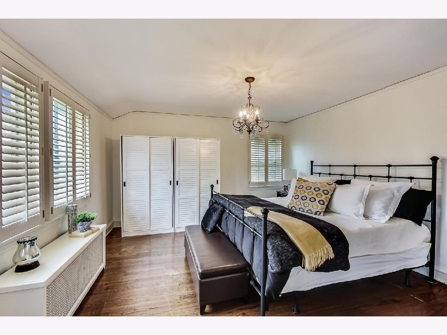
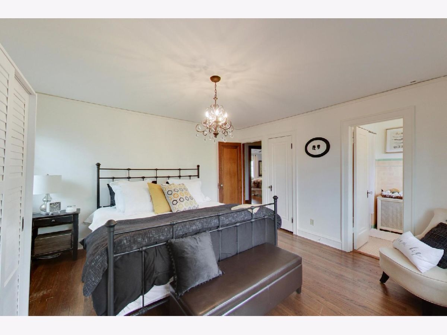
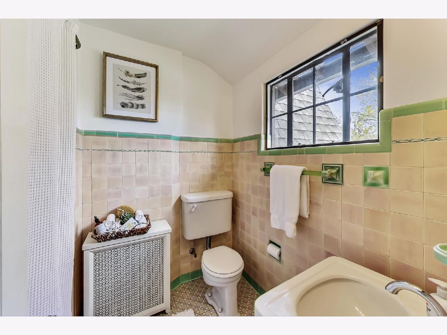
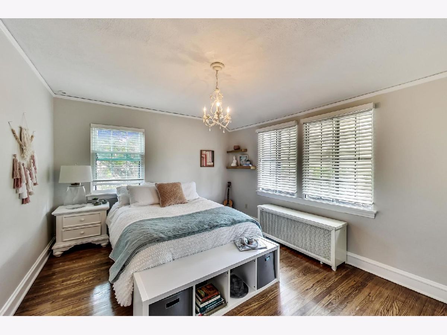
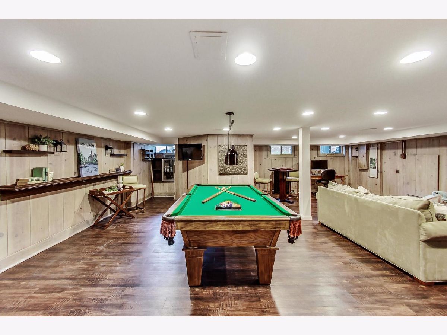
Room Specifics
Total Bedrooms: 3
Bedrooms Above Ground: 3
Bedrooms Below Ground: 0
Dimensions: —
Floor Type: Hardwood
Dimensions: —
Floor Type: Hardwood
Full Bathrooms: 3
Bathroom Amenities: —
Bathroom in Basement: 0
Rooms: Sitting Room
Basement Description: Finished
Other Specifics
| 2 | |
| — | |
| — | |
| — | |
| — | |
| 62X113 | |
| Pull Down Stair | |
| Full | |
| Vaulted/Cathedral Ceilings, Skylight(s), Hot Tub, Hardwood Floors, Heated Floors, Built-in Features | |
| Microwave, Dishwasher, Refrigerator, High End Refrigerator, Washer, Dryer, Disposal, Stainless Steel Appliance(s), Wine Refrigerator, Range Hood, Other | |
| Not in DB | |
| Park, Sidewalks, Street Lights, Street Paved | |
| — | |
| — | |
| — |
Tax History
| Year | Property Taxes |
|---|---|
| 2021 | $10,956 |
Contact Agent
Nearby Similar Homes
Nearby Sold Comparables
Contact Agent
Listing Provided By
@properties

