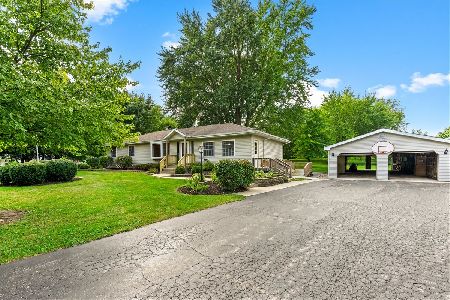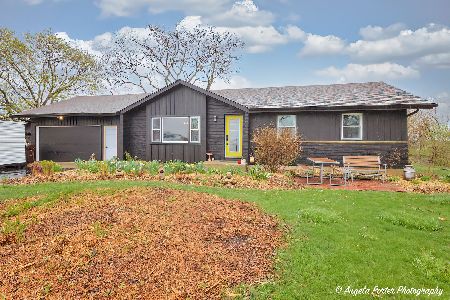3810 Dean Street, Woodstock, Illinois 60098
$212,000
|
Sold
|
|
| Status: | Closed |
| Sqft: | 1,664 |
| Cost/Sqft: | $126 |
| Beds: | 3 |
| Baths: | 2 |
| Year Built: | 1971 |
| Property Taxes: | $6,296 |
| Days On Market: | 2800 |
| Lot Size: | 1,29 |
Description
Location! Location! This 3 bedroom, 2 bath cedar and brick ranch home is on 1.29 acres located in a beautiful country setting just minutes south of the Woodstock Square and is very convenient to Crystal Lake and to Huntley and I 90. This beauty features a wide open floor plan that boasts hardwood floors and a big kitchen with loads of custom oak cabinets, a unique storage window bench, a large breakfast bar and a separate built-in desk. You are going to love the spacious family room with its masonry fireplace and the door that leads to the patio and a large 14 x 15 gazebo. The home features a large unfinished basement and a 2 1/2 garage that has direct access to an attached chain link dog run. In the yard, there is a raised garden area and a double winged storage shed for all your needs that is solid but does need some cosmetic work. Finally, this home comes with an "H M S" home warranty. Come see this home today. Seller can get you in for the spring season.
Property Specifics
| Single Family | |
| — | |
| — | |
| 1971 | |
| Partial | |
| — | |
| No | |
| 1.29 |
| Mc Henry | |
| — | |
| 0 / Not Applicable | |
| None | |
| Private Well | |
| Septic-Private | |
| 09871380 | |
| 1320300003 |
Nearby Schools
| NAME: | DISTRICT: | DISTANCE: | |
|---|---|---|---|
|
High School
Woodstock High School |
200 | Not in DB | |
Property History
| DATE: | EVENT: | PRICE: | SOURCE: |
|---|---|---|---|
| 26 Apr, 2018 | Sold | $212,000 | MRED MLS |
| 14 Mar, 2018 | Under contract | $209,900 | MRED MLS |
| 2 Mar, 2018 | Listed for sale | $209,900 | MRED MLS |
| 25 Jul, 2023 | Sold | $340,000 | MRED MLS |
| 18 Jun, 2023 | Under contract | $355,000 | MRED MLS |
| — | Last price change | $375,000 | MRED MLS |
| 2 May, 2023 | Listed for sale | $375,000 | MRED MLS |
Room Specifics
Total Bedrooms: 3
Bedrooms Above Ground: 3
Bedrooms Below Ground: 0
Dimensions: —
Floor Type: Carpet
Dimensions: —
Floor Type: Carpet
Full Bathrooms: 2
Bathroom Amenities: —
Bathroom in Basement: 0
Rooms: Foyer
Basement Description: Unfinished
Other Specifics
| 2.5 | |
| Concrete Perimeter | |
| Asphalt | |
| Patio, Gazebo, Storms/Screens | |
| — | |
| 160 X 350 | |
| — | |
| None | |
| Hardwood Floors, First Floor Bedroom, First Floor Full Bath | |
| Dishwasher, Refrigerator, Washer, Dryer, Trash Compactor, Cooktop, Built-In Oven | |
| Not in DB | |
| Street Paved | |
| — | |
| — | |
| Wood Burning, Attached Fireplace Doors/Screen, Gas Starter |
Tax History
| Year | Property Taxes |
|---|---|
| 2018 | $6,296 |
| 2023 | $7,096 |
Contact Agent
Nearby Sold Comparables
Contact Agent
Listing Provided By
Berkshire Hathaway HomeServices Starck Real Estate





