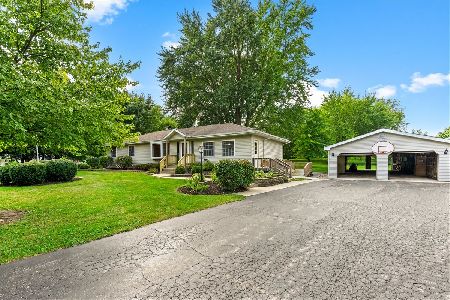3910 Dean Street, Woodstock, Illinois 60098
$226,000
|
Sold
|
|
| Status: | Closed |
| Sqft: | 2,535 |
| Cost/Sqft: | $91 |
| Beds: | 4 |
| Baths: | 4 |
| Year Built: | 1980 |
| Property Taxes: | $6,058 |
| Days On Market: | 3867 |
| Lot Size: | 1,29 |
Description
Generous room sizes flow from one room to the next in this well-kept home. A large three season room and abundant patio space invite you enjoy the private, park-like setting. Fireplaces in both living and family rooms. Bright Eat-in area plus formal dining. 4 lg bedrooms, 2 baths & storage space complete the upstairs. Large Office could be 1st flr bedroom w/ bath off laundry. 14x20 outbuilding. List of updates avail.
Property Specifics
| Single Family | |
| — | |
| Traditional | |
| 1980 | |
| None | |
| — | |
| No | |
| 1.29 |
| Mc Henry | |
| — | |
| 0 / Not Applicable | |
| None | |
| Private Well | |
| Septic-Private | |
| 08922382 | |
| 1320300007 |
Nearby Schools
| NAME: | DISTRICT: | DISTANCE: | |
|---|---|---|---|
|
Grade School
Prairiewood Elementary School |
200 | — | |
|
Middle School
Creekside Middle School |
200 | Not in DB | |
|
High School
Woodstock High School |
200 | Not in DB | |
Property History
| DATE: | EVENT: | PRICE: | SOURCE: |
|---|---|---|---|
| 17 Jun, 2010 | Sold | $210,000 | MRED MLS |
| 22 May, 2010 | Under contract | $229,900 | MRED MLS |
| — | Last price change | $235,000 | MRED MLS |
| 8 Jan, 2010 | Listed for sale | $242,500 | MRED MLS |
| 30 Jun, 2015 | Sold | $226,000 | MRED MLS |
| 16 May, 2015 | Under contract | $230,000 | MRED MLS |
| 13 May, 2015 | Listed for sale | $230,000 | MRED MLS |
Room Specifics
Total Bedrooms: 4
Bedrooms Above Ground: 4
Bedrooms Below Ground: 0
Dimensions: —
Floor Type: Carpet
Dimensions: —
Floor Type: Carpet
Dimensions: —
Floor Type: Carpet
Full Bathrooms: 4
Bathroom Amenities: —
Bathroom in Basement: 0
Rooms: Eating Area,Foyer,Office,Sun Room,Walk In Closet
Basement Description: Crawl
Other Specifics
| 2 | |
| Concrete Perimeter | |
| Asphalt | |
| Patio, Porch | |
| Landscaped,Wooded | |
| 160 X 350 | |
| — | |
| Full | |
| Wood Laminate Floors, First Floor Bedroom, First Floor Laundry, First Floor Full Bath | |
| Range, Microwave, Dishwasher, Refrigerator, Washer, Dryer | |
| Not in DB | |
| Street Paved | |
| — | |
| — | |
| Wood Burning, Gas Log, Gas Starter, Heatilator |
Tax History
| Year | Property Taxes |
|---|---|
| 2010 | $6,797 |
| 2015 | $6,058 |
Contact Agent
Nearby Sold Comparables
Contact Agent
Listing Provided By
Berkshire Hathaway HomeServices Starck Real Estate





