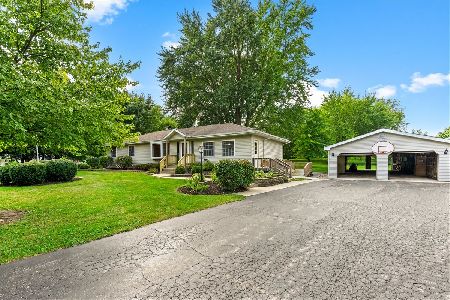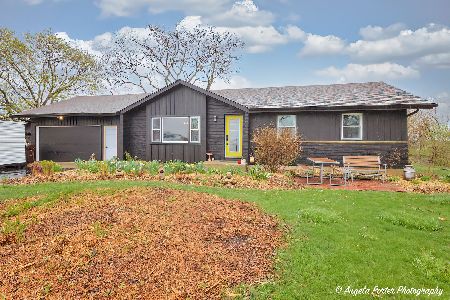3908 Dean Street, Woodstock, Illinois 60098
$195,000
|
Sold
|
|
| Status: | Closed |
| Sqft: | 1,671 |
| Cost/Sqft: | $132 |
| Beds: | 3 |
| Baths: | 3 |
| Year Built: | 1967 |
| Property Taxes: | $5,304 |
| Days On Market: | 3862 |
| Lot Size: | 1,29 |
Description
LOVE the 2 sided Fireplace & Updates galore-Sprawling ranch on 1.29 acres with addtl 1640 sq ft finished basement. Kitchen features NEW Stainless Steel appliances, tile floors & backsplash. All 3 baths are remodeled. IMAGINE the space for a HOME OFFICE with separate entrance, FORMAL Dining Room or Family room - YOU decide! Hardwood floors, Screened Room & Room to Roam! This South Side location makes life easy!
Property Specifics
| Single Family | |
| — | |
| Ranch | |
| 1967 | |
| Full | |
| RANCH | |
| No | |
| 1.29 |
| Mc Henry | |
| — | |
| 0 / Not Applicable | |
| None | |
| Private Well | |
| Septic-Private | |
| 08885427 | |
| 1320300006 |
Nearby Schools
| NAME: | DISTRICT: | DISTANCE: | |
|---|---|---|---|
|
Grade School
Prairiewood Elementary School |
200 | — | |
|
Middle School
Creekside Middle School |
200 | Not in DB | |
|
High School
Woodstock High School |
200 | Not in DB | |
Property History
| DATE: | EVENT: | PRICE: | SOURCE: |
|---|---|---|---|
| 3 Dec, 2012 | Sold | $163,400 | MRED MLS |
| 30 Oct, 2012 | Under contract | $164,900 | MRED MLS |
| — | Last price change | $169,900 | MRED MLS |
| 26 Mar, 2012 | Listed for sale | $189,900 | MRED MLS |
| 18 Jun, 2015 | Sold | $195,000 | MRED MLS |
| 12 May, 2015 | Under contract | $219,900 | MRED MLS |
| — | Last price change | $225,000 | MRED MLS |
| 8 Apr, 2015 | Listed for sale | $225,000 | MRED MLS |
Room Specifics
Total Bedrooms: 3
Bedrooms Above Ground: 3
Bedrooms Below Ground: 0
Dimensions: —
Floor Type: Hardwood
Dimensions: —
Floor Type: Hardwood
Full Bathrooms: 3
Bathroom Amenities: Separate Shower
Bathroom in Basement: 1
Rooms: Eating Area,Enclosed Porch,Foyer,Recreation Room,Other Room
Basement Description: Finished
Other Specifics
| 2.1 | |
| Concrete Perimeter | |
| Asphalt,Concrete | |
| Deck, Patio, Porch Screened | |
| Wooded | |
| 160 X 319 | |
| Unfinished | |
| None | |
| Skylight(s), Hardwood Floors, First Floor Bedroom, First Floor Full Bath | |
| Range, Microwave, Dishwasher, Refrigerator, Washer, Dryer, Stainless Steel Appliance(s) | |
| Not in DB | |
| Street Lights, Street Paved | |
| — | |
| — | |
| Double Sided, Wood Burning |
Tax History
| Year | Property Taxes |
|---|---|
| 2012 | $4,671 |
| 2015 | $5,304 |
Contact Agent
Nearby Sold Comparables
Contact Agent
Listing Provided By
RE/MAX Plaza





