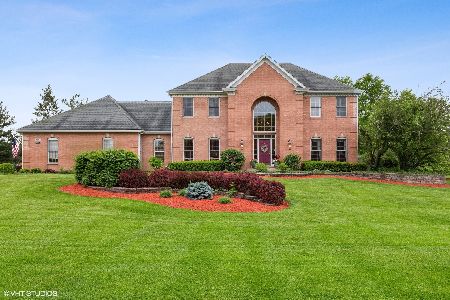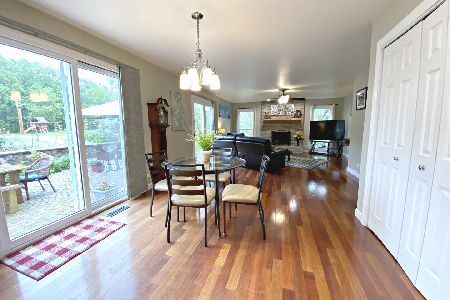3904 Rockspur Trail, Crystal Lake, Illinois 60012
$317,500
|
Sold
|
|
| Status: | Closed |
| Sqft: | 2,592 |
| Cost/Sqft: | $125 |
| Beds: | 4 |
| Baths: | 4 |
| Year Built: | 1993 |
| Property Taxes: | $9,816 |
| Days On Market: | 2351 |
| Lot Size: | 1,01 |
Description
Great family home located in much sought after Squaw Creek Valley! Large private yard with tree line in rear yard! Hardwood floors from Entry through Kitchen and Family Room! Open Kitchen features center island with granite counter, pantry and planning desk! The adjacent Family Room includes a cozy Fireplace and crown molding !Also formal Living and Dining Room! First floor Laundry with tile floor, built in cabinet and window for lots of daylight! Four Bedrooms complete the second floor and include the vaulted Master with private bath! Amenities include jetted tub, separate shower and dual sinks! The finished Basement features an Office space w/ closet, a half bath and wet bar plus gas fireplace! Enjoy summer evenings on the back deck with retractable awning! As a bonus seller has cleared a trail in the far backyard which includes a fire pit with brick surround! Close proximity to Prairie Ridge H.S. too!
Property Specifics
| Single Family | |
| — | |
| Traditional | |
| 1993 | |
| Full | |
| — | |
| No | |
| 1.01 |
| Mc Henry | |
| Squaw Creek | |
| 0 / Not Applicable | |
| None | |
| Private Well | |
| Septic-Private | |
| 10446827 | |
| 1421452005 |
Nearby Schools
| NAME: | DISTRICT: | DISTANCE: | |
|---|---|---|---|
|
Grade School
North Elementary School |
47 | — | |
|
Middle School
Hannah Beardsley Middle School |
47 | Not in DB | |
|
High School
Prairie Ridge High School |
155 | Not in DB | |
Property History
| DATE: | EVENT: | PRICE: | SOURCE: |
|---|---|---|---|
| 27 Sep, 2019 | Sold | $317,500 | MRED MLS |
| 22 Jul, 2019 | Under contract | $324,900 | MRED MLS |
| 11 Jul, 2019 | Listed for sale | $324,900 | MRED MLS |
Room Specifics
Total Bedrooms: 4
Bedrooms Above Ground: 4
Bedrooms Below Ground: 0
Dimensions: —
Floor Type: Carpet
Dimensions: —
Floor Type: Carpet
Dimensions: —
Floor Type: Carpet
Full Bathrooms: 4
Bathroom Amenities: Whirlpool,Separate Shower,Double Sink
Bathroom in Basement: 1
Rooms: Family Room,Recreation Room,Office
Basement Description: Finished
Other Specifics
| 2 | |
| Concrete Perimeter | |
| Asphalt | |
| Deck | |
| — | |
| 116X378X136X335 | |
| Unfinished | |
| Full | |
| Vaulted/Cathedral Ceilings, Hardwood Floors, First Floor Laundry, Walk-In Closet(s) | |
| Range, Microwave, Dishwasher, Refrigerator, Washer, Dryer, Disposal, Water Softener Owned | |
| Not in DB | |
| — | |
| — | |
| — | |
| Wood Burning, Gas Log, Ventless |
Tax History
| Year | Property Taxes |
|---|---|
| 2019 | $9,816 |
Contact Agent
Nearby Similar Homes
Nearby Sold Comparables
Contact Agent
Listing Provided By
Berkshire Hathaway HomeServices Starck Real Estate





