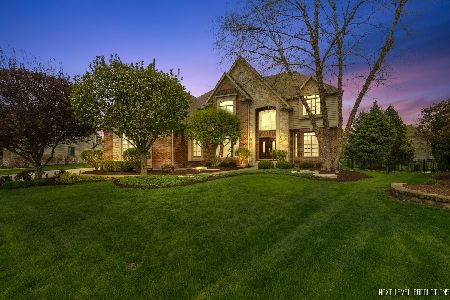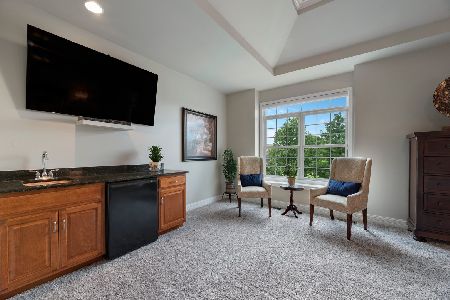3811 Tall Grass Drive, Naperville, Illinois 60564
$765,000
|
Sold
|
|
| Status: | Closed |
| Sqft: | 3,450 |
| Cost/Sqft: | $217 |
| Beds: | 4 |
| Baths: | 5 |
| Year Built: | 2000 |
| Property Taxes: | $14,078 |
| Days On Market: | 1438 |
| Lot Size: | 0,33 |
Description
Multiple offers received. Highest and best by 9am 2/25. Opportunity knocks but not for long on this meticulously maintained home! Located on a premium lot in the highly sought after Tall Grass subdivision where you can enjoy your neighborhood pool & clubhouse, go for a walk on the endless trails or fish in the local ponds! Once you step up onto the welcoming front porch & through the front door you'll see the value & know you're home. The 2-story foyer has marble flooring & a beautiful curved staircase. Lots of updates to this beauty! New roof 2019, freshly painted interior 2020, all new carpeting 2021, HWH 2019, smart doorbell & thermometer! An updated kitchen features a HUGE center island with seating (great for entertaining!), SS appliances, an abundance of tiered cabinets, a double oven, granite counter tops, a closet pantry, a built-in butler pantry & separate eating area. Kitchen is open to family room that offers tons of natural light through a bay wall of windows! A raised tray ceiling with crown molding detail, masonry FP with gas start & ceramic logs & the room is prewired for surround sound. The first floor office is removed from the main living area for the utmost in quiet & privacy. Lots of recessed lighting & updated light fixtures throughout the home! 9 ft floors on 1st floor. Formal living & dining rooms have bay windows & extensive millwork. Laundry room offers a built-in sink, utility closet & cabinets. The upstairs master retreat with his & hers walk-in closets complete with built-in organizers. The master bedroom features a high tray ceiling with detailed crown molding & a window seat. The private master bath has a dramatic vaulted ceiling, double sink vanity plus makeup area, water closet & a separate jetted tub & shower. Bedrooms #2 & 3 share a large jack-n-jill bath with double sink & a separate shower area. Bedroom #4 has a private en-suite bathroom, walk-in closet & tray ceiling. A perfect guest room or in-law arrangement! All bedrooms have raised ceilings. Additional living space in the full, professionally finished basement complete with a full bath & wet bar! The amazing backyard has a tiered low maintenance deck & lots of room to roam! Walking distance to award winning Dist 204 schools! Close to dining & entertainment. All that is left to do here is just move in and enjoy!
Property Specifics
| Single Family | |
| — | |
| — | |
| 2000 | |
| — | |
| AUTUMN CUSTOM | |
| No | |
| 0.33 |
| Will | |
| Tall Grass | |
| 708 / Annual | |
| — | |
| — | |
| — | |
| 11325967 | |
| 0701093110420000 |
Nearby Schools
| NAME: | DISTRICT: | DISTANCE: | |
|---|---|---|---|
|
Grade School
Fry Elementary School |
204 | — | |
|
Middle School
Scullen Middle School |
204 | Not in DB | |
|
High School
Waubonsie Valley High School |
204 | Not in DB | |
Property History
| DATE: | EVENT: | PRICE: | SOURCE: |
|---|---|---|---|
| 23 Mar, 2022 | Sold | $765,000 | MRED MLS |
| 25 Feb, 2022 | Under contract | $750,000 | MRED MLS |
| 23 Feb, 2022 | Listed for sale | $750,000 | MRED MLS |
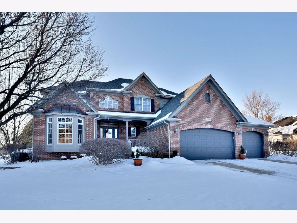
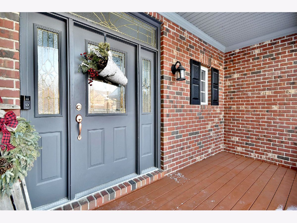
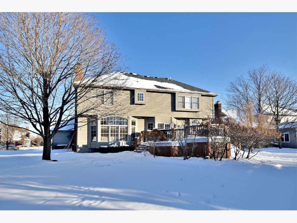
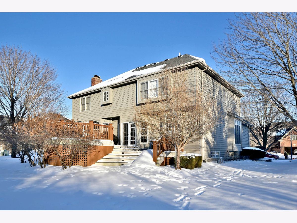
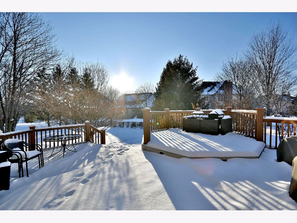
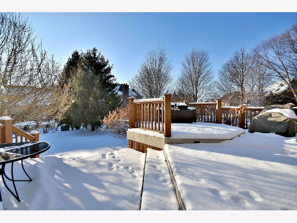
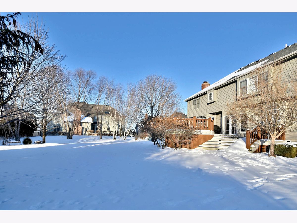
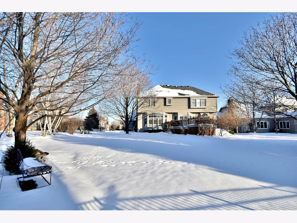
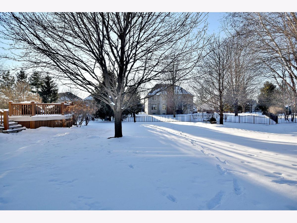
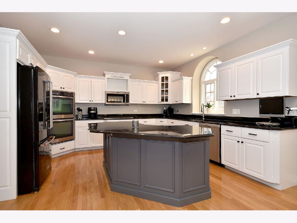
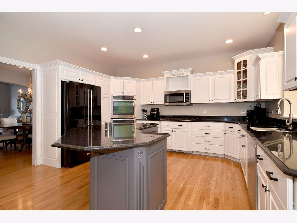
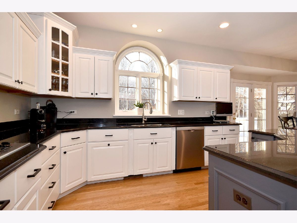
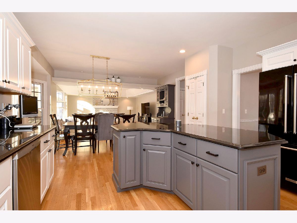
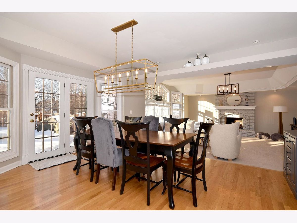
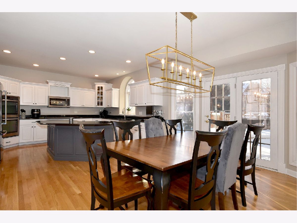
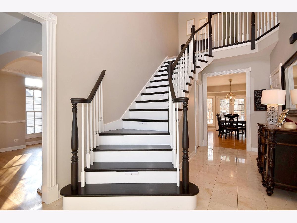
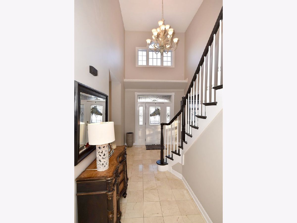
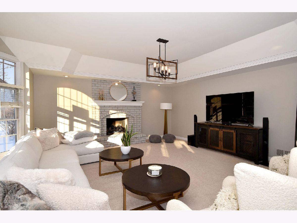
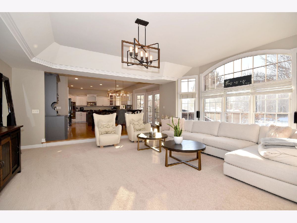
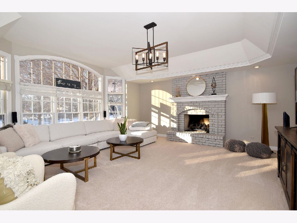
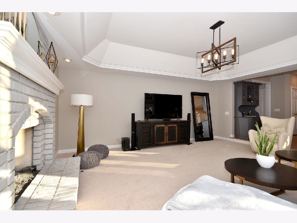
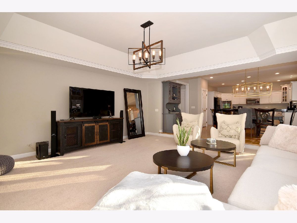
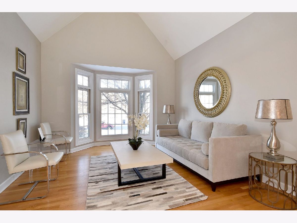
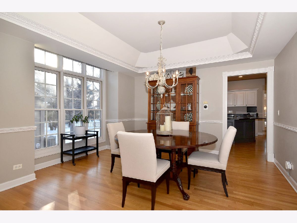
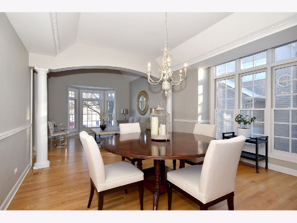
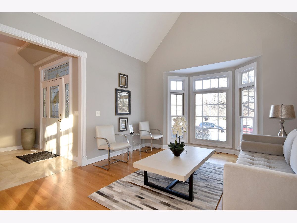
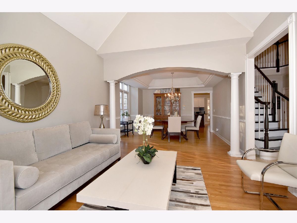
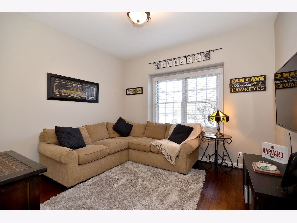
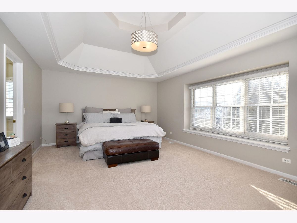
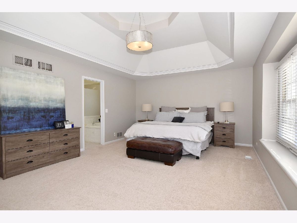
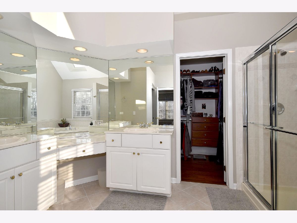
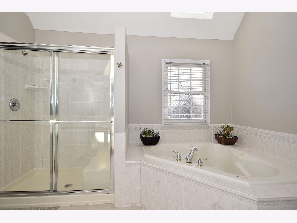
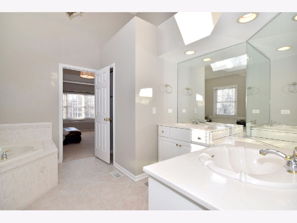
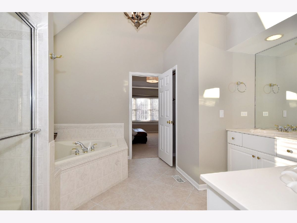
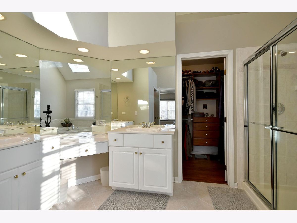
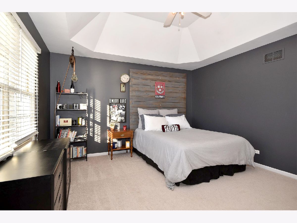
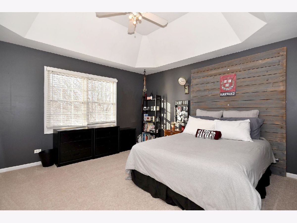
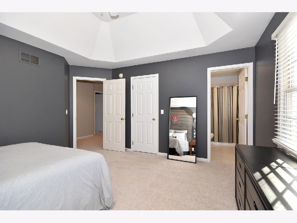
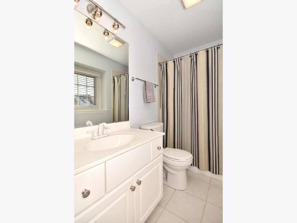
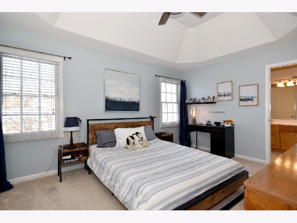
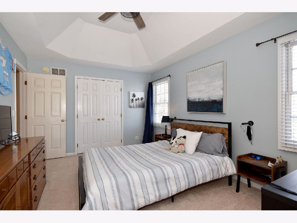
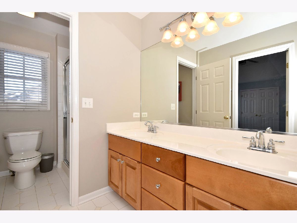
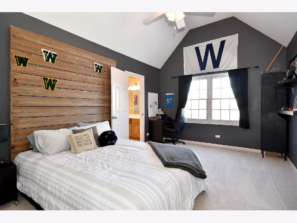
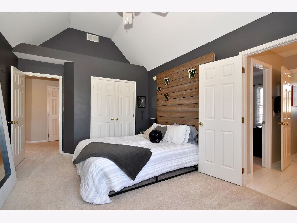
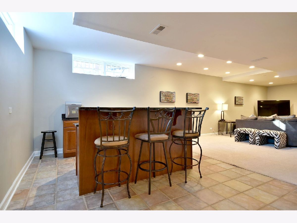
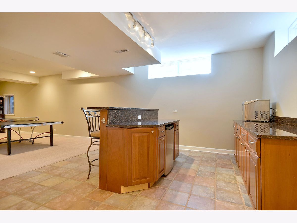
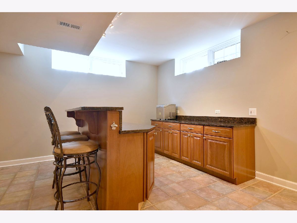
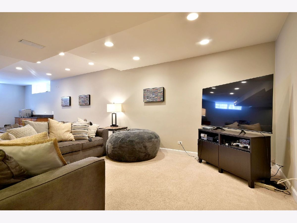
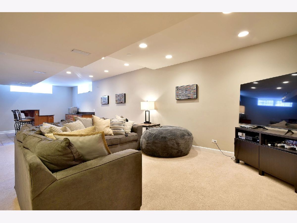
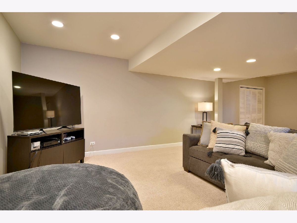
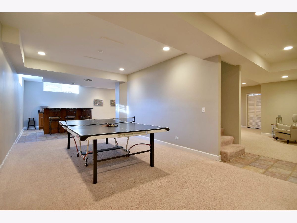
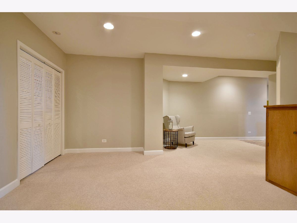
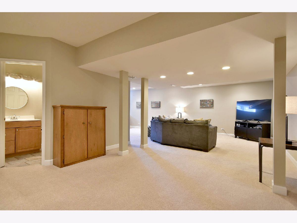
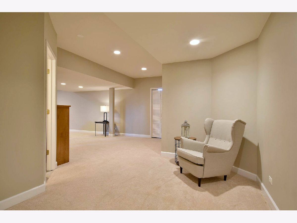
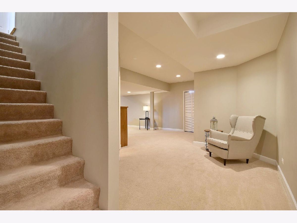
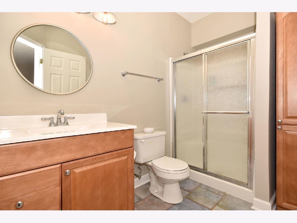
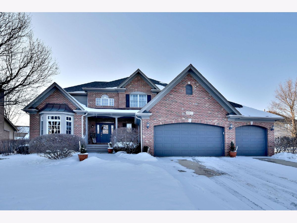
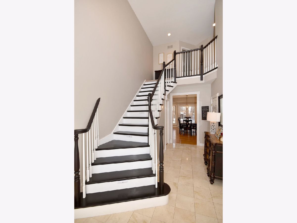
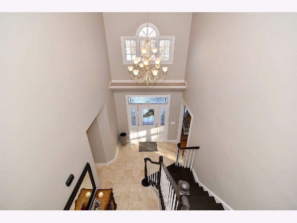
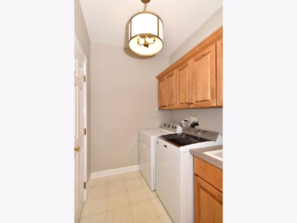
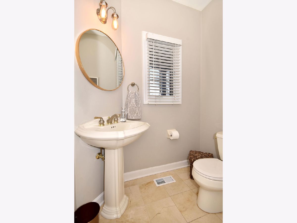
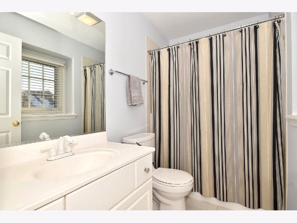
Room Specifics
Total Bedrooms: 4
Bedrooms Above Ground: 4
Bedrooms Below Ground: 0
Dimensions: —
Floor Type: —
Dimensions: —
Floor Type: —
Dimensions: —
Floor Type: —
Full Bathrooms: 5
Bathroom Amenities: Whirlpool,Separate Shower,Double Sink
Bathroom in Basement: 1
Rooms: —
Basement Description: Finished
Other Specifics
| 3 | |
| — | |
| Concrete | |
| — | |
| — | |
| 80 X 180 | |
| Full | |
| — | |
| — | |
| — | |
| Not in DB | |
| — | |
| — | |
| — | |
| — |
Tax History
| Year | Property Taxes |
|---|---|
| 2022 | $14,078 |
Contact Agent
Nearby Similar Homes
Nearby Sold Comparables
Contact Agent
Listing Provided By
Coldwell Banker Real Estate Group







