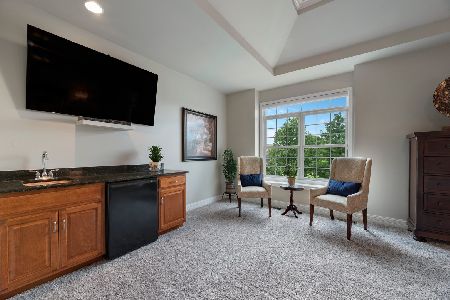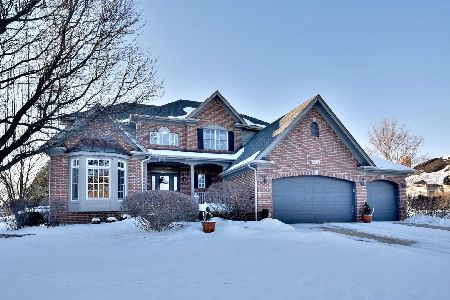3816 Horizon Court, Naperville, Illinois 60564
$930,000
|
Sold
|
|
| Status: | Closed |
| Sqft: | 4,228 |
| Cost/Sqft: | $225 |
| Beds: | 4 |
| Baths: | 5 |
| Year Built: | 2002 |
| Property Taxes: | $16,504 |
| Days On Market: | 1367 |
| Lot Size: | 0,44 |
Description
Exceptional built home in the highly desired Tall Grass Subdivision. Over 4200 sq ft on the first and second floors plus an additional 1600 sq ft in the amazing finished basement. Wonderful floor plan with beautiful architectural details throughout ~ Columns, glass transoms, detailed trim work, coffer & tray ceilings, built in bookshelves and so much more. Cedar, brick and stone home is located on a quiet cul-de-sac...sitting on just under a half-acre premium lot. Formal living room & dining room. Work from home in the private office with built in bookcases, coffer ceiling and wainscoting. Grand two story family room with floor to ceiling stone fireplace. The beautiful kitchen with large island, walk-in pantry. The Sun Room overlooks the huge private fenced in backyard. Spacious master retreat with sitting room and spa like bath. Additional spacious bedrooms on the second floor. Finished basement with built-in cabinetry, second stone fireplace and decorative wood beams on the ceiling. Custom made homework area or a second office, convenient gym space plus the 5th bedroom on the lower level. Professionally landscaping with brick paver patio, fire pit and built-in gas grill, plenty of room for a pool. Highly acclaimed School District 204 - Award winning Fry Elementary and Scullen Middle School located within the subdivision. Tall Grass is an active community featuring a clubhouse, pools and tennis courts.
Property Specifics
| Single Family | |
| — | |
| — | |
| 2002 | |
| — | |
| CUSTOM HOME | |
| No | |
| 0.44 |
| Will | |
| Tall Grass | |
| 730 / Annual | |
| — | |
| — | |
| — | |
| 11394650 | |
| 0701093110380000 |
Nearby Schools
| NAME: | DISTRICT: | DISTANCE: | |
|---|---|---|---|
|
Grade School
Fry Elementary School |
204 | — | |
|
Middle School
Scullen Middle School |
204 | Not in DB | |
|
High School
Waubonsie Valley High School |
204 | Not in DB | |
Property History
| DATE: | EVENT: | PRICE: | SOURCE: |
|---|---|---|---|
| 5 Jul, 2022 | Sold | $930,000 | MRED MLS |
| 19 May, 2022 | Under contract | $950,000 | MRED MLS |
| 5 May, 2022 | Listed for sale | $950,000 | MRED MLS |
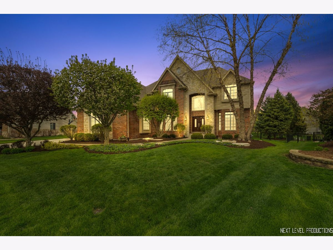
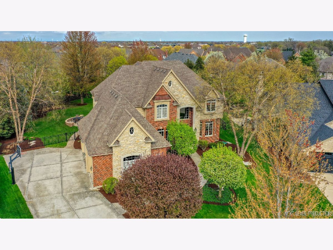
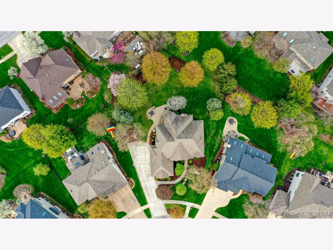
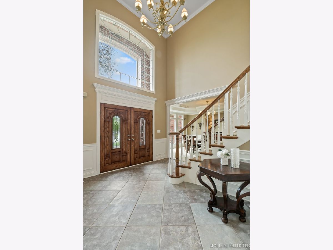
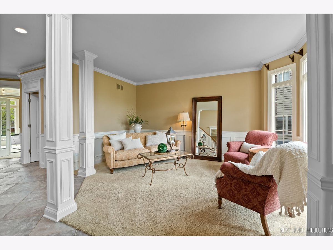
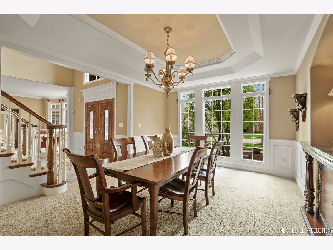
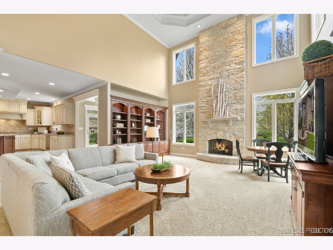
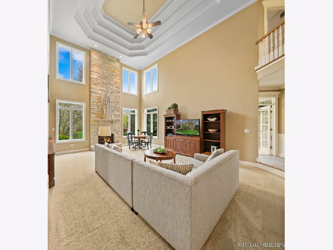
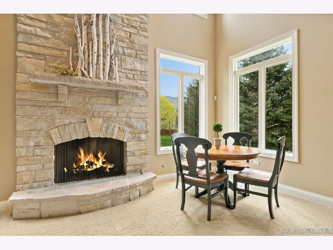
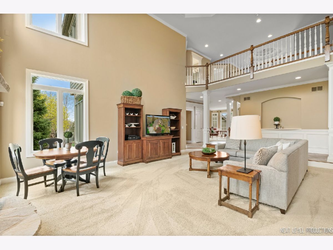
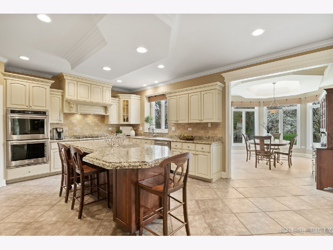
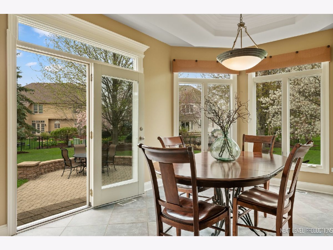
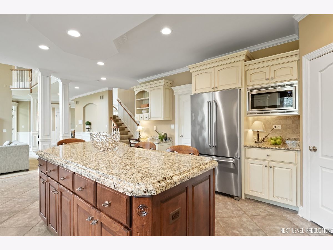
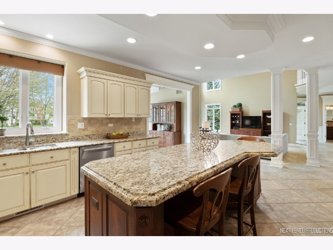
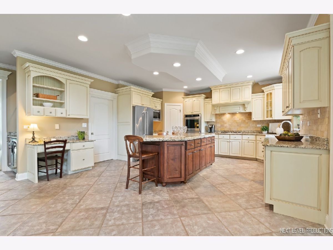
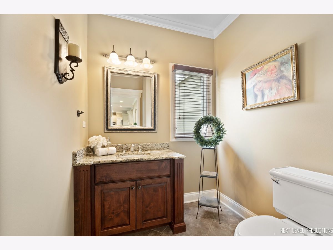
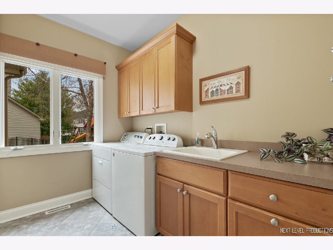
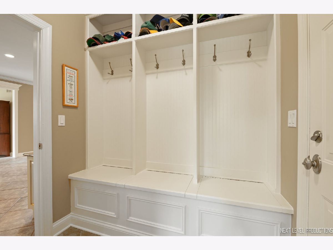
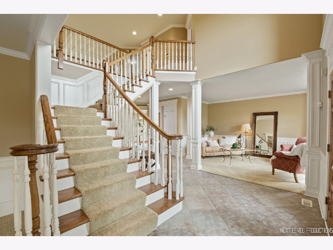
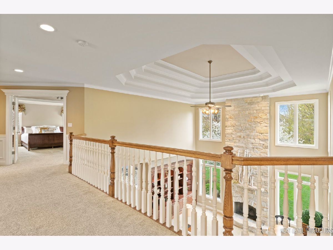
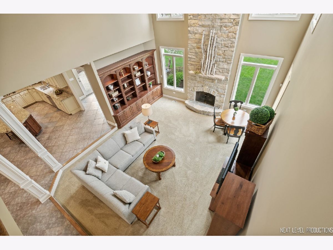

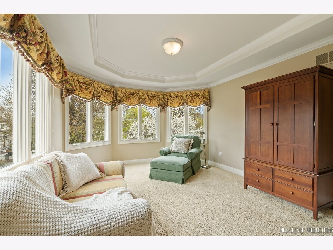
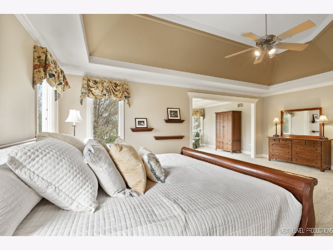

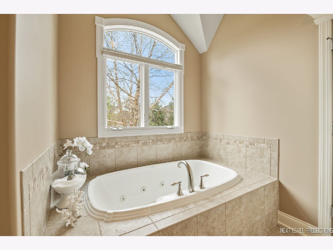
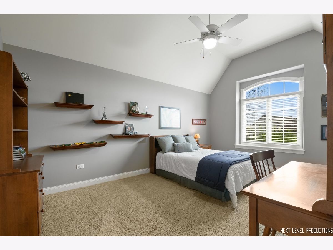
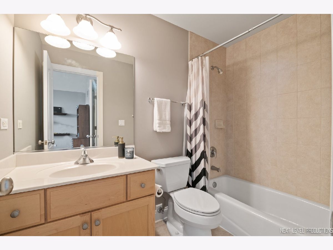
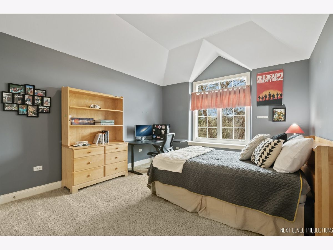
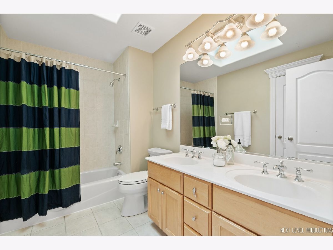
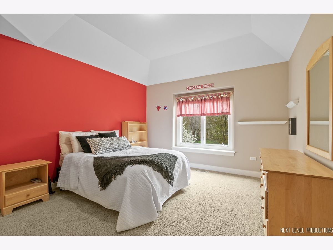

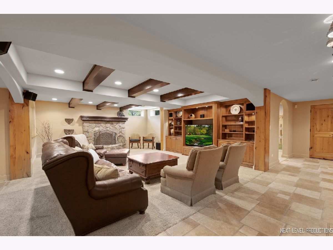
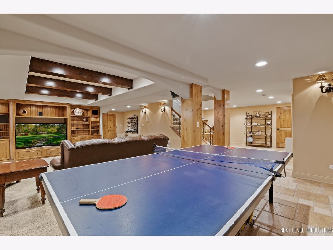
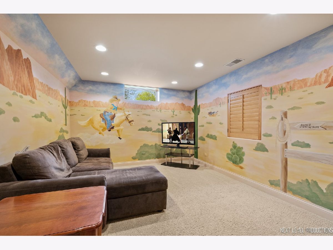
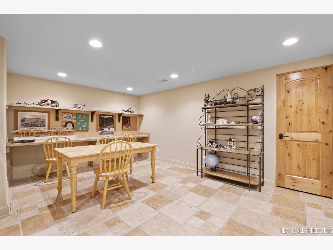

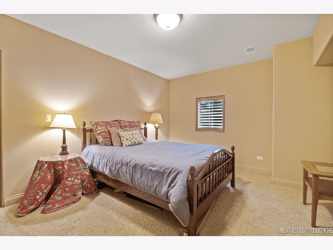


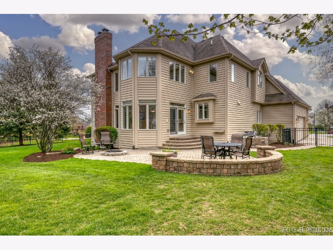
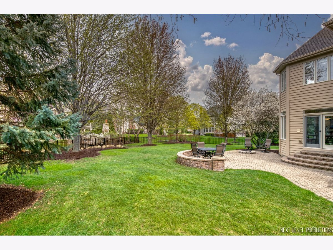
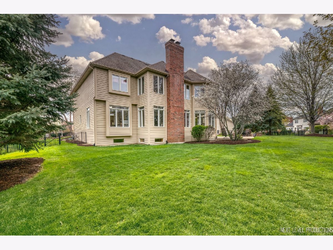
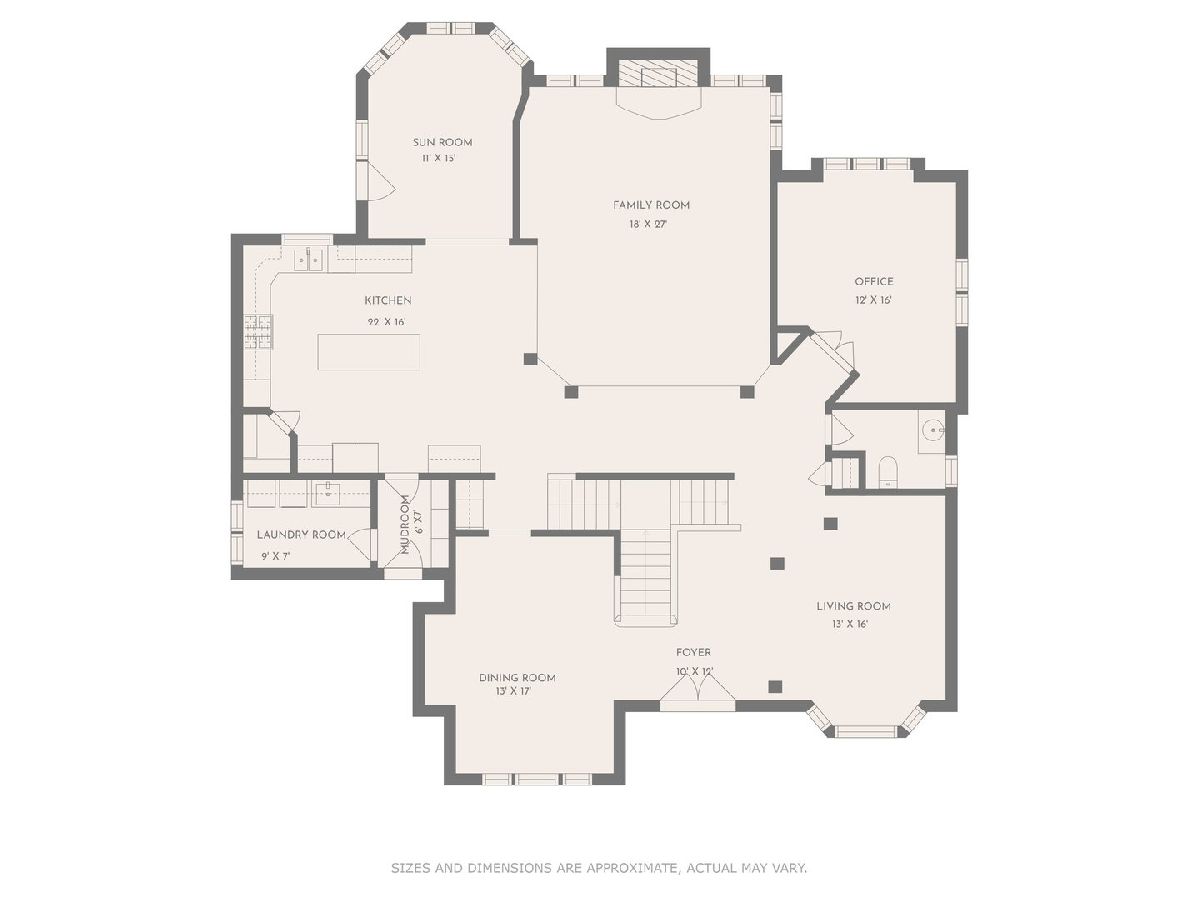

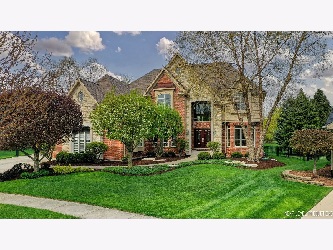

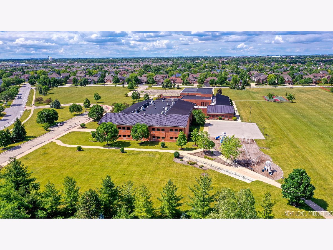
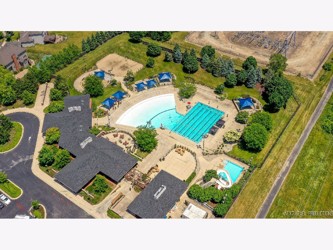
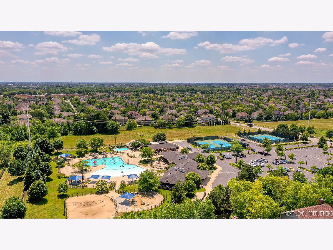
Room Specifics
Total Bedrooms: 5
Bedrooms Above Ground: 4
Bedrooms Below Ground: 1
Dimensions: —
Floor Type: —
Dimensions: —
Floor Type: —
Dimensions: —
Floor Type: —
Dimensions: —
Floor Type: —
Full Bathrooms: 5
Bathroom Amenities: Separate Shower
Bathroom in Basement: 1
Rooms: —
Basement Description: Finished,Egress Window,Lookout,Rec/Family Area
Other Specifics
| 3 | |
| — | |
| Concrete | |
| — | |
| — | |
| 61 X 133 X 94 X 99 X 152 | |
| — | |
| — | |
| — | |
| — | |
| Not in DB | |
| — | |
| — | |
| — | |
| — |
Tax History
| Year | Property Taxes |
|---|---|
| 2022 | $16,504 |
Contact Agent
Nearby Similar Homes
Nearby Sold Comparables
Contact Agent
Listing Provided By
john greene, Realtor







