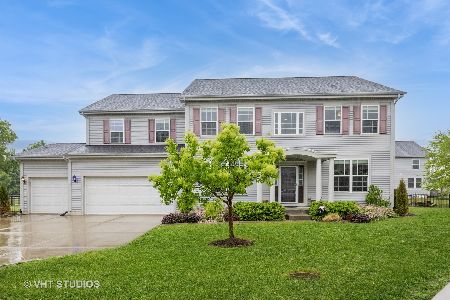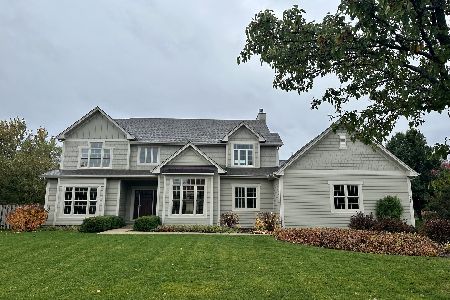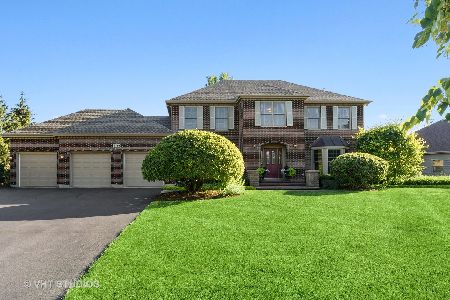3811 Wintergreen Terrace, Algonquin, Illinois 60102
$395,000
|
Sold
|
|
| Status: | Closed |
| Sqft: | 3,473 |
| Cost/Sqft: | $115 |
| Beds: | 4 |
| Baths: | 4 |
| Year Built: | 2004 |
| Property Taxes: | $12,911 |
| Days On Market: | 3564 |
| Lot Size: | 0,41 |
Description
AWARD WINNING MODEL FOR THE BUILDER IS FINALLY 4SALE. SOLID CONSTRUCTION & CUSTOM DETAILS THRUOUT, HW FLRS, CUST MILLWORK/TRIM, SOARING CEILINGS, OAK STAIRS, HUGE GOURMET KITCH W/CUST CABS, ISLAND, GRANITE, DBLE OVEN. WOW-DINING RM, DUAL STAIRCASES, MSTR STE W/LUXURY BATH, LIGHT & BRIGHT OPEN FLR PLAN, HUGE BR'S ALL W/WIC'S, JACK-&-JILL BTH, FULL BASEMENT W/EXTERIOR STAIRS, NICE YARD & PATIO, DESIRED DIST 158 SCHOOLS
Property Specifics
| Single Family | |
| — | |
| Colonial | |
| 2004 | |
| Full | |
| GEORGIAN | |
| No | |
| 0.41 |
| Mc Henry | |
| Terrace Lakes | |
| 0 / Not Applicable | |
| None | |
| Public | |
| Public Sewer, Sewer-Storm | |
| 09170035 | |
| 1836179002 |
Nearby Schools
| NAME: | DISTRICT: | DISTANCE: | |
|---|---|---|---|
|
Grade School
Mackeben Elementary School |
158 | — | |
|
Middle School
Heineman Middle School |
158 | Not in DB | |
|
High School
Huntley High School |
158 | Not in DB | |
|
Alternate Elementary School
Conley Elementary School |
— | Not in DB | |
Property History
| DATE: | EVENT: | PRICE: | SOURCE: |
|---|---|---|---|
| 20 Jul, 2016 | Sold | $395,000 | MRED MLS |
| 31 May, 2016 | Under contract | $399,900 | MRED MLS |
| — | Last price change | $410,000 | MRED MLS |
| 18 Mar, 2016 | Listed for sale | $419,000 | MRED MLS |
Room Specifics
Total Bedrooms: 4
Bedrooms Above Ground: 4
Bedrooms Below Ground: 0
Dimensions: —
Floor Type: Carpet
Dimensions: —
Floor Type: Carpet
Dimensions: —
Floor Type: Carpet
Full Bathrooms: 4
Bathroom Amenities: Separate Shower,Double Sink,Garden Tub
Bathroom in Basement: 0
Rooms: Den,Eating Area
Basement Description: Exterior Access,Bathroom Rough-In
Other Specifics
| 3 | |
| Concrete Perimeter | |
| Asphalt | |
| Patio, Storms/Screens | |
| Landscaped | |
| 110X172X110X167 | |
| Unfinished | |
| Full | |
| Vaulted/Cathedral Ceilings, Skylight(s), Hardwood Floors, First Floor Laundry | |
| Double Oven, Microwave, Dishwasher, Disposal | |
| Not in DB | |
| Street Lights, Street Paved | |
| — | |
| — | |
| Wood Burning, Gas Starter |
Tax History
| Year | Property Taxes |
|---|---|
| 2016 | $12,911 |
Contact Agent
Nearby Similar Homes
Nearby Sold Comparables
Contact Agent
Listing Provided By
RE/MAX Unlimited Northwest










