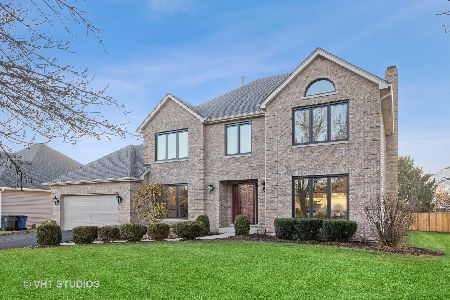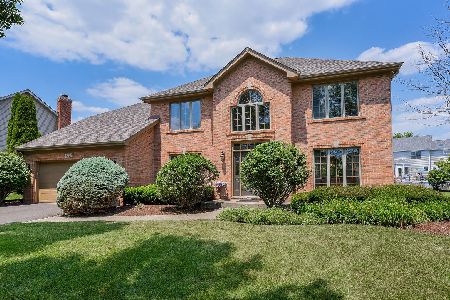3812 Celeste Lane, Naperville, Illinois 60564
$459,000
|
Sold
|
|
| Status: | Closed |
| Sqft: | 3,015 |
| Cost/Sqft: | $156 |
| Beds: | 4 |
| Baths: | 4 |
| Year Built: | 1995 |
| Property Taxes: | $10,566 |
| Days On Market: | 2214 |
| Lot Size: | 0,23 |
Description
THE BELLE OF THE BALL! COME SEE THIS UPDATED ROSE HILL FARM BEAUTY! Gorgeous white kitchen with brand new quartz countertops & stainless steel appliances. Contrasting gray island with lots of seating. Freshly painted Agreeable Gray and new carpeting throughout, this home is truly move in ready! Spacious Family Room has vaulted ceiling with floor to ceiling brick fireplace & second set of stairs. Cozy Sunroom with 2 skylights makes for a great reading spot or home office. 2 story foyer & Dining Room have trending orb light fixtures. Upstairs you'll find 4 really large Bedrooms! Master Bathroom has whirlpool tub, separate shower with frameless glass shower door 2 vanities. Both upstairs bathrooms have new light fixtures. Great finished Basement has a full bathroom, Rec Room, Media Room & 5th Bedroom. Summer is coming & this backyard is meant for entertaining. Great Deck has a gazebo added in 2017. NEW ROOF & GUTTERS 2019! EXTERIOR PAINTED 2019! 2 NEW SUMP PUMPS 2018! 2 NEW HOT WATER HEATERS 2015! NEW FURNACE & A/C 2011! All the big tickets items have been done. All you need to do is unpack!
Property Specifics
| Single Family | |
| — | |
| Traditional | |
| 1995 | |
| Full | |
| — | |
| No | |
| 0.23 |
| Will | |
| Rose Hill Farms | |
| 180 / Annual | |
| Insurance | |
| Lake Michigan | |
| Public Sewer | |
| 10598804 | |
| 0701114290300000 |
Nearby Schools
| NAME: | DISTRICT: | DISTANCE: | |
|---|---|---|---|
|
Grade School
Patterson Elementary School |
204 | — | |
|
Middle School
Crone Middle School |
204 | Not in DB | |
|
High School
Neuqua Valley High School |
204 | Not in DB | |
Property History
| DATE: | EVENT: | PRICE: | SOURCE: |
|---|---|---|---|
| 2 Apr, 2020 | Sold | $459,000 | MRED MLS |
| 15 Feb, 2020 | Under contract | $469,000 | MRED MLS |
| 6 Feb, 2020 | Listed for sale | $469,000 | MRED MLS |
Room Specifics
Total Bedrooms: 5
Bedrooms Above Ground: 4
Bedrooms Below Ground: 1
Dimensions: —
Floor Type: Carpet
Dimensions: —
Floor Type: Carpet
Dimensions: —
Floor Type: Carpet
Dimensions: —
Floor Type: —
Full Bathrooms: 4
Bathroom Amenities: Whirlpool,Separate Shower,Double Sink
Bathroom in Basement: 1
Rooms: Recreation Room,Media Room,Heated Sun Room,Bedroom 5
Basement Description: Finished
Other Specifics
| 2 | |
| Concrete Perimeter | |
| — | |
| Deck | |
| — | |
| 77X121X93X118 | |
| — | |
| Full | |
| Vaulted/Cathedral Ceilings, Skylight(s), Bar-Wet, Hardwood Floors, First Floor Laundry, Walk-In Closet(s) | |
| Range, Microwave, Dishwasher, Refrigerator, Washer, Dryer | |
| Not in DB | |
| Park, Sidewalks, Street Lights | |
| — | |
| — | |
| — |
Tax History
| Year | Property Taxes |
|---|---|
| 2020 | $10,566 |
Contact Agent
Nearby Similar Homes
Nearby Sold Comparables
Contact Agent
Listing Provided By
Baird & Warner










