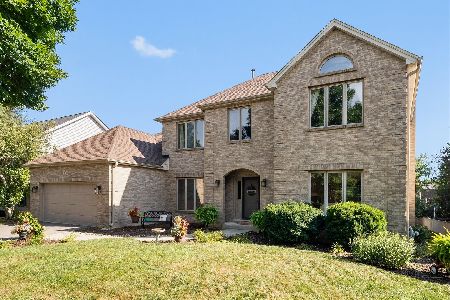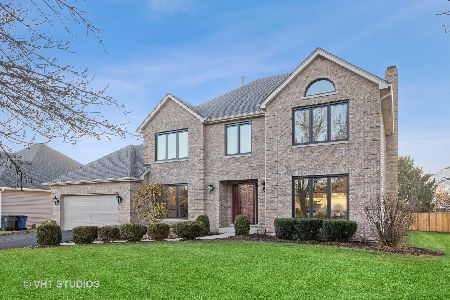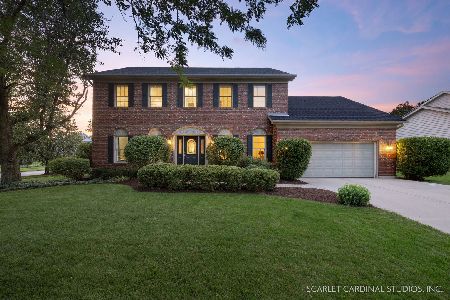3811 Celeste Lane, Naperville, Illinois 60564
$479,000
|
Sold
|
|
| Status: | Closed |
| Sqft: | 2,830 |
| Cost/Sqft: | $169 |
| Beds: | 4 |
| Baths: | 3 |
| Year Built: | 1994 |
| Property Taxes: | $10,132 |
| Days On Market: | 2081 |
| Lot Size: | 0,27 |
Description
Located on a quiet, interior lot and nestled along a beautiful winding street is where you will find your next home! Welcome to 3811 Celeste and the popular Rose Hill Farm Sub of Naperville. You will appreciate the generously sized rooms and open floor plan this beautiful home has to offer - perfect for today's busy lifestyles! The spacious kitchen is the perfect place to begin your day. Features include, updated counter tops & lighting fixtures, large planning desk, pantry closet, over-sized island with seating and plenty of room for your favorite dinner table. Step outside to the paver patio for your morning coffee or cozy up in the warmth of the inviting and spacious 21X16 family room featuring volume ceilings, 2-story fireplace and new skylights that allow for ample natural light to flood into the room year round. If you are working from home these day, no problem here - the private 1st flr office is located in the front of the house and is set behind semi-private, glass pained french-doors. Entertaining is a snap with the spacious formal living room that opens seamlessly to the dining room. If you find you need even more space, take the group downstairs to the finished rec room that offers plenty of space to spread out and take in a movie, play your favorite table game or just relax and let the kids play in the built-in clubhouse set under the staircase. There is even a guest bedroom on the lower level if the party runs late. At the end of the day, retire to one of the 4 bedrooms on the 2nd level -all with walk-in closets and black-out shades. Unwind and re-set for the next day in the master suite featuring a volume ceiling, walk-in closet and spacious bathroom with a dual sink vanity, jetted tub and separate shower. Many recent improvements and features include 1st flr Mud room with cubbies, 1st flr laundry with new service door to backyard, new roof, gutters and siding (2019), air conditioner (2020), Sprinkler system and more. All of this and Located in the award winning School District #204 - Neuqua Valley HS attd, blocks to many neighborhood amenities. Close to shopping, restaurants, Naperville Library, movie theater and YMCA. Under 15 minutes to downtown Naperville and I-55 - this home checks all the boxes! Call today to schedule your private viewing.
Property Specifics
| Single Family | |
| — | |
| — | |
| 1994 | |
| — | |
| SPACIOUS! | |
| No | |
| 0.27 |
| Will | |
| Rose Hill Farms | |
| 200 / Annual | |
| — | |
| — | |
| — | |
| 10750361 | |
| 0701114300290000 |
Nearby Schools
| NAME: | DISTRICT: | DISTANCE: | |
|---|---|---|---|
|
Grade School
Patterson Elementary School |
204 | — | |
|
Middle School
Crone Middle School |
204 | Not in DB | |
|
High School
Neuqua Valley High School |
204 | Not in DB | |
Property History
| DATE: | EVENT: | PRICE: | SOURCE: |
|---|---|---|---|
| 24 Aug, 2020 | Sold | $479,000 | MRED MLS |
| 21 Jun, 2020 | Under contract | $479,000 | MRED MLS |
| 18 Jun, 2020 | Listed for sale | $479,000 | MRED MLS |
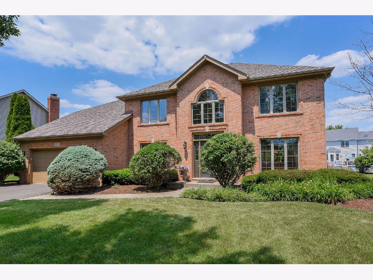
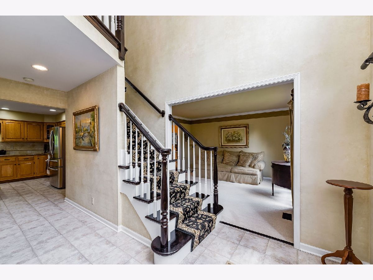
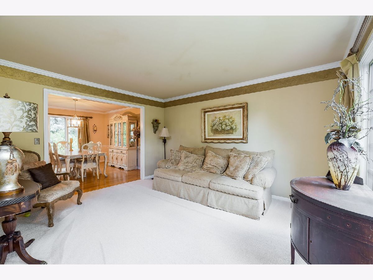
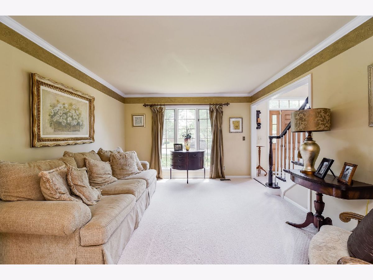
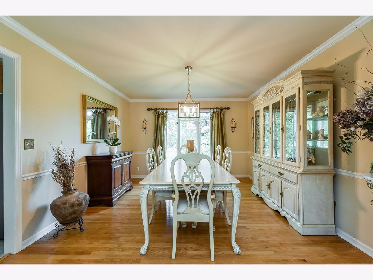
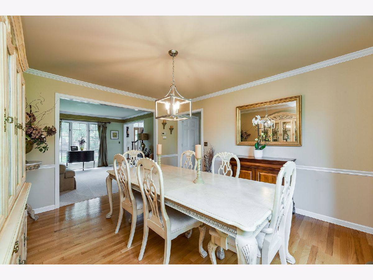
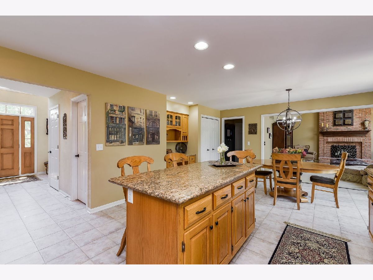
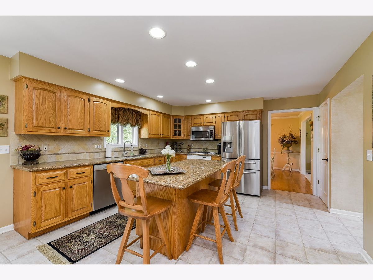
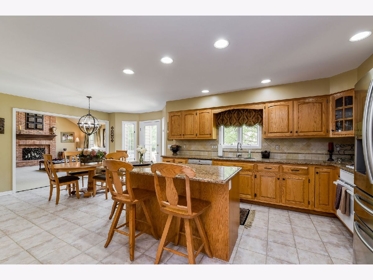
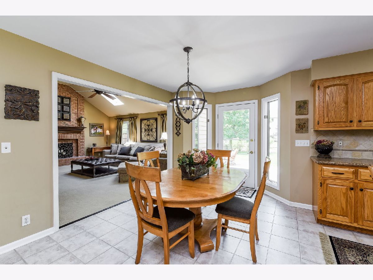
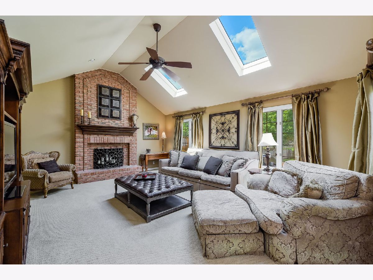
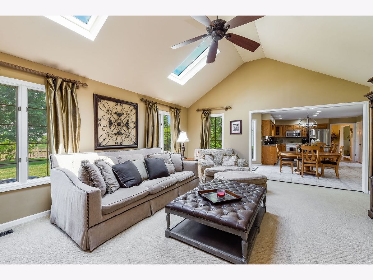
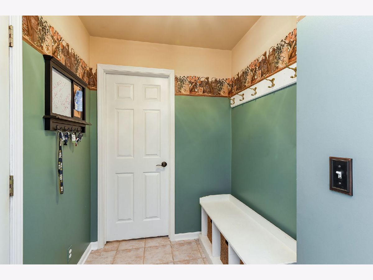
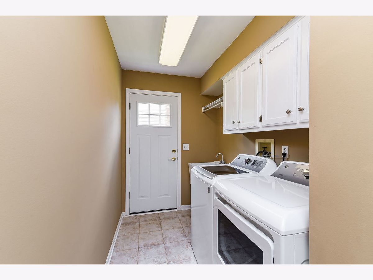
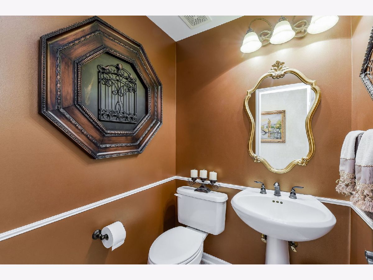
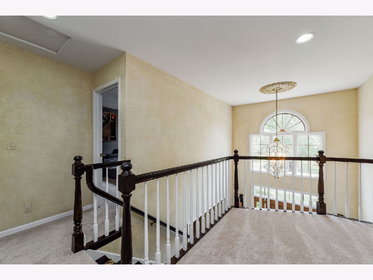
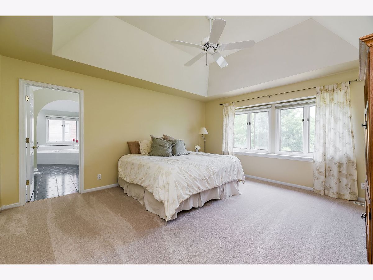
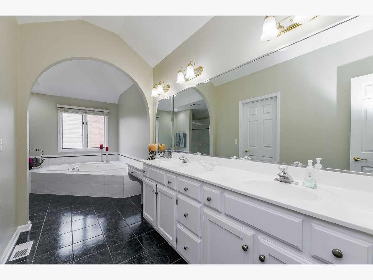
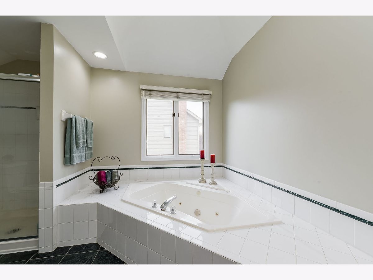
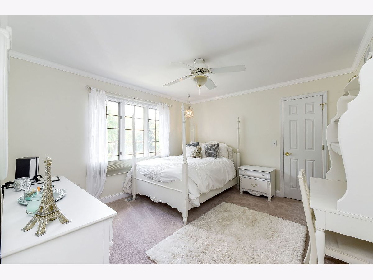
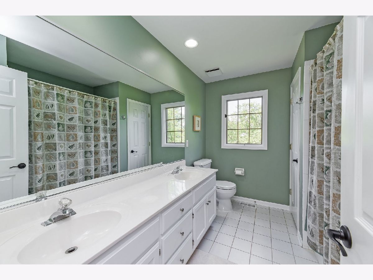
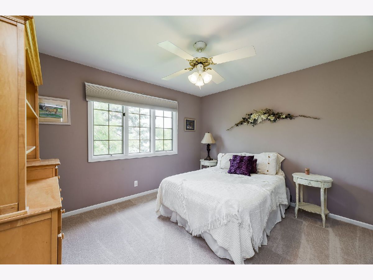
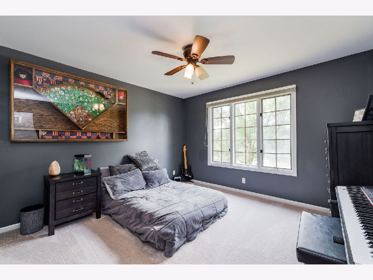
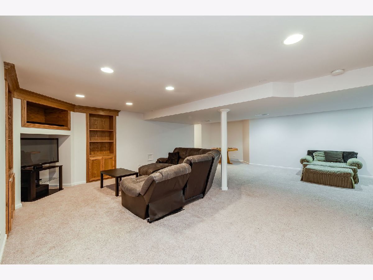
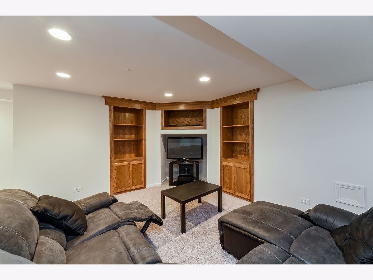
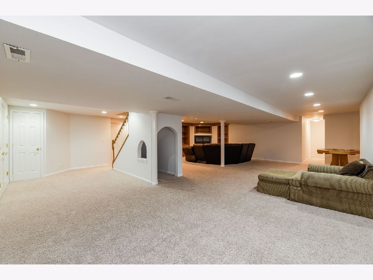
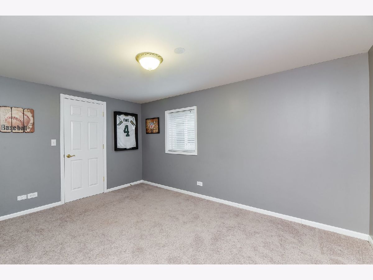
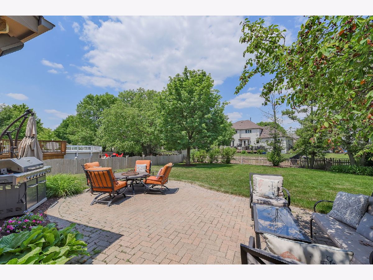
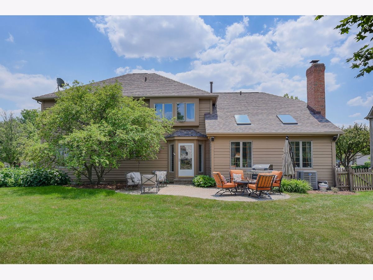
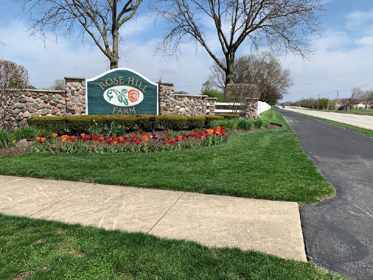
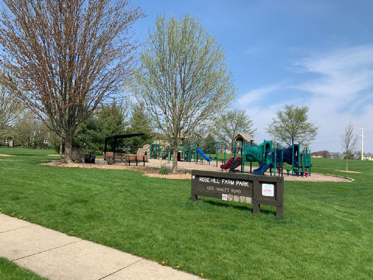
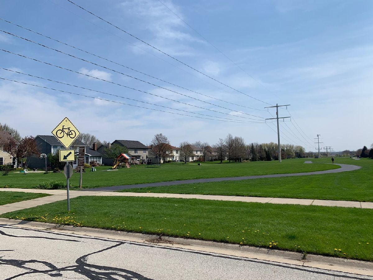
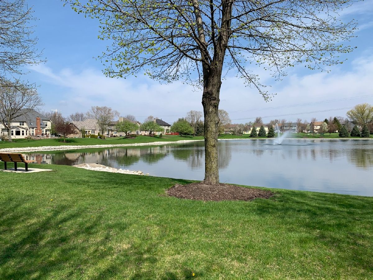
Room Specifics
Total Bedrooms: 5
Bedrooms Above Ground: 4
Bedrooms Below Ground: 1
Dimensions: —
Floor Type: —
Dimensions: —
Floor Type: —
Dimensions: —
Floor Type: —
Dimensions: —
Floor Type: —
Full Bathrooms: 3
Bathroom Amenities: Whirlpool,Separate Shower,Double Sink
Bathroom in Basement: 0
Rooms: —
Basement Description: —
Other Specifics
| 2 | |
| — | |
| — | |
| — | |
| — | |
| 100X153X65X133 | |
| — | |
| — | |
| — | |
| — | |
| Not in DB | |
| — | |
| — | |
| — | |
| — |
Tax History
| Year | Property Taxes |
|---|---|
| 2020 | $10,132 |
Contact Agent
Nearby Similar Homes
Nearby Sold Comparables
Contact Agent
Listing Provided By
RE/MAX of Naperville






