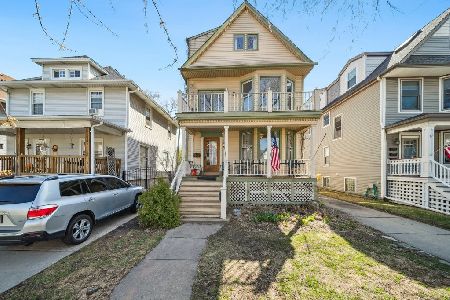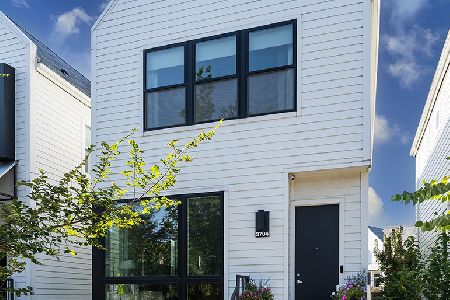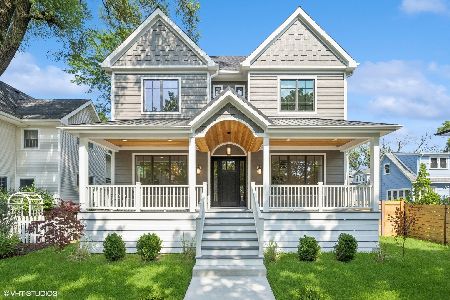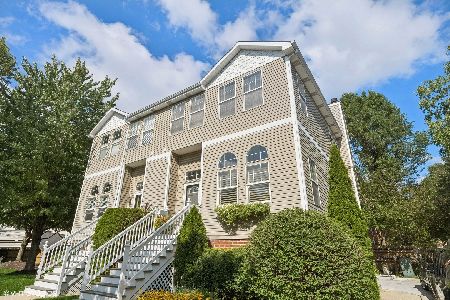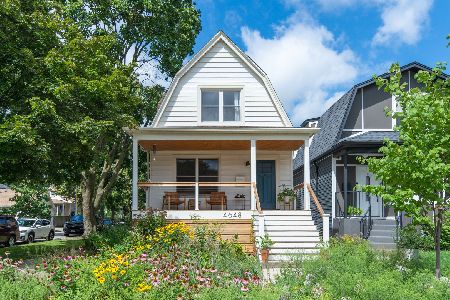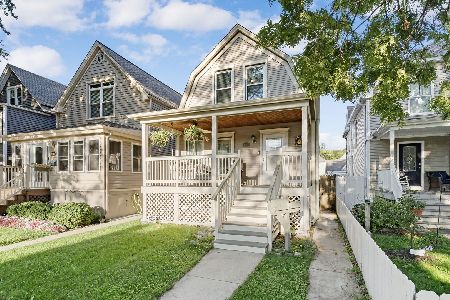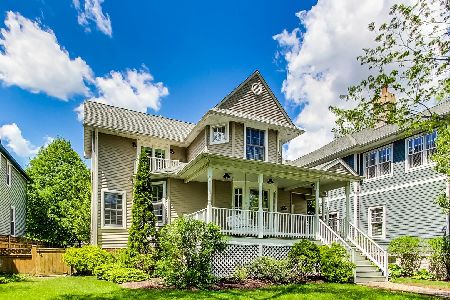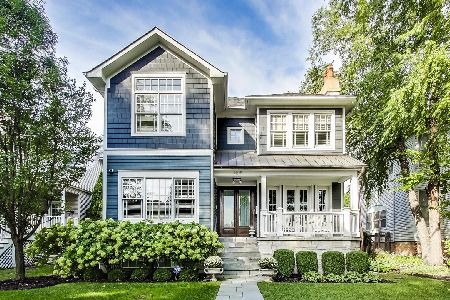3812 Kostner Avenue, Irving Park, Chicago, Illinois 60641
$1,450,000
|
Sold
|
|
| Status: | Closed |
| Sqft: | 4,700 |
| Cost/Sqft: | $309 |
| Beds: | 6 |
| Baths: | 4 |
| Year Built: | 2011 |
| Property Taxes: | $20,188 |
| Days On Market: | 1384 |
| Lot Size: | 0,00 |
Description
Exceptional Old Irving Park custom built home on 50'x150' lot with attention to detail & upgrades throughout. Great curb appeal with mature landscaping, Hardie Board siding & stone exterior with 6+ bedrooms, 3.1 baths and 2.5 car heated garage with attic storage. This light-filled home has large windows, a center staircase surrounded by windows, walnut stain hardwood floors, and home audio speakers throughout. Main floor offers front living room, home office, half bath, & entertainer's kitchen open to family room with gas fireplace, formal dining room, and side deck with pergola for outdoor dining. Chef's kitchen features floor-to-ceiling white soft-close cabinetry with crown molding, stainless or custom paneled high-end appliances, wine frig, coffee bar, & walnut wood counter on an oversized island. Walk-in pantry and coat closets off rear mudroom. 2nd floor has 3 large bedrooms +office and laundry. Primary suite has balcony overlooking back yard, two organized walk-in closets, luxe natural stone bath with dual vanity, freestanding tub, & frameless glass shower. Two spacious front bedrooms, a white subway tile bathroom with dual vanity, home office, & laundry room with built-ins, granite, & side-by-side washer/dryer complete the upper level. The lower level has 5th bedroom, 3rd full bath, exercise room (or 6th bedroom), family room with kitchen/bar area, walk-in wine cellar, and sound-insulated room with high ceilings and projector for a golf simulation room, home theater, and kids playroom. Highly efficient 5-zoned HVAC system with radiant heat in lower level & two upstairs baths. Landscaped front yard, side deck with pergola, upper balcony, back yard blue stone patio, grass yard with irrigation system, and fire pit seating next to 2.5 car garage. Ideal location in Old Irving Park with easy access to parks, Old Irving downtown, I90/94, Blue CTA or Metra train lines, DePaul College Prep, Lane Tech H.S., Disney Elementary, grocery, restaurants, coffee shops and more!
Property Specifics
| Single Family | |
| — | |
| — | |
| 2011 | |
| — | |
| — | |
| No | |
| — |
| Cook | |
| — | |
| — / Not Applicable | |
| — | |
| — | |
| — | |
| 11308184 | |
| 13221100230000 |
Nearby Schools
| NAME: | DISTRICT: | DISTANCE: | |
|---|---|---|---|
|
Grade School
Belding Elementary School |
299 | — | |
|
Alternate Elementary School
Disney Ii Elementary Magnet Scho |
— | Not in DB | |
Property History
| DATE: | EVENT: | PRICE: | SOURCE: |
|---|---|---|---|
| 4 Dec, 2009 | Sold | $420,000 | MRED MLS |
| 31 Aug, 2009 | Under contract | $449,900 | MRED MLS |
| — | Last price change | $495,000 | MRED MLS |
| 24 Jul, 2009 | Listed for sale | $495,000 | MRED MLS |
| 31 Mar, 2022 | Sold | $1,450,000 | MRED MLS |
| 25 Jan, 2022 | Under contract | $1,450,000 | MRED MLS |
| 20 Jan, 2022 | Listed for sale | $1,450,000 | MRED MLS |
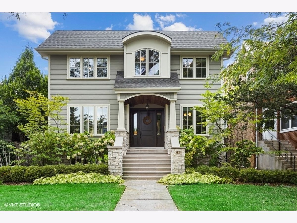
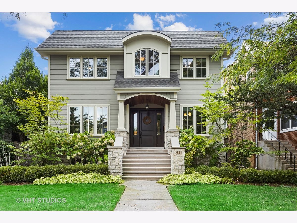
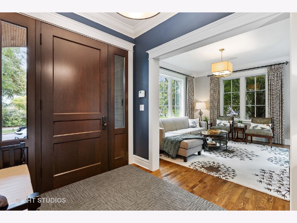
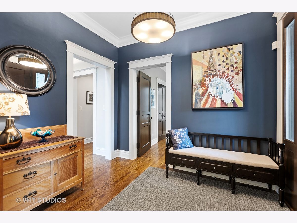
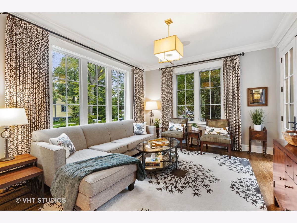
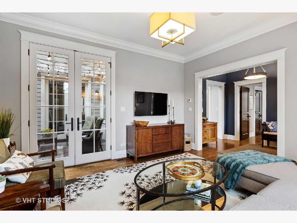
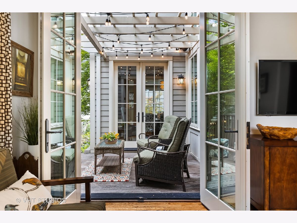
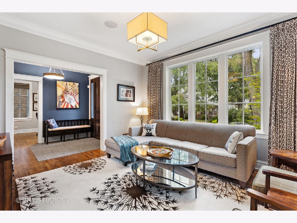
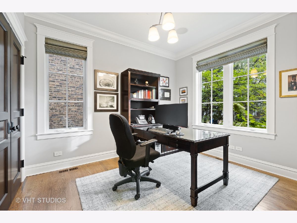
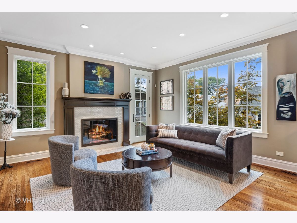
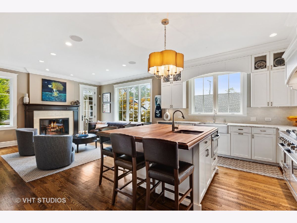
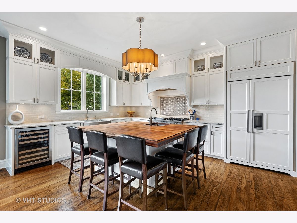
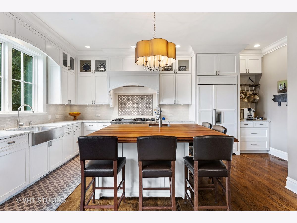
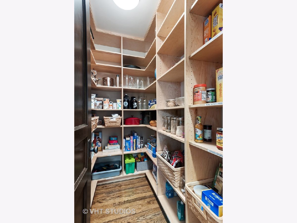
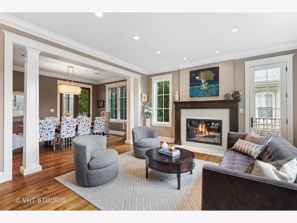
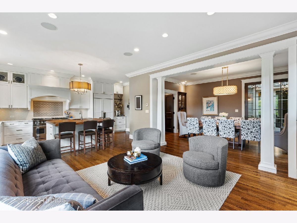
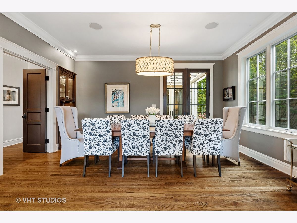
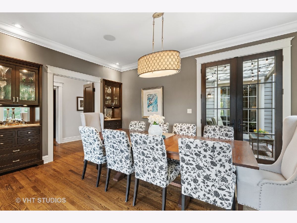
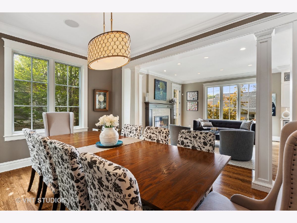
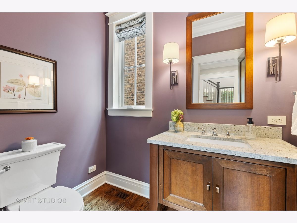
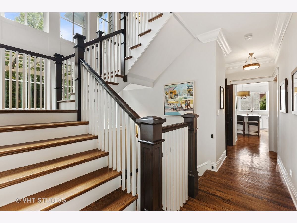
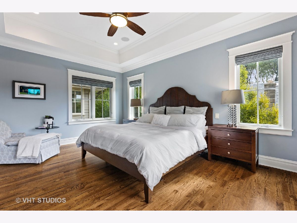
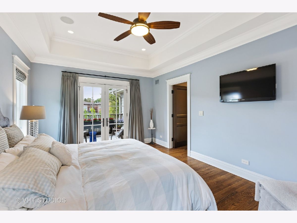
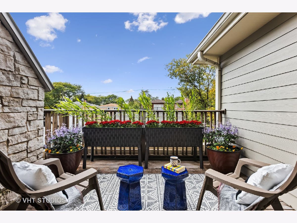
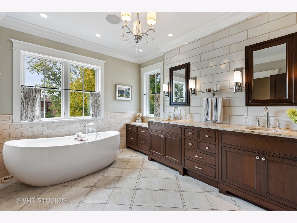
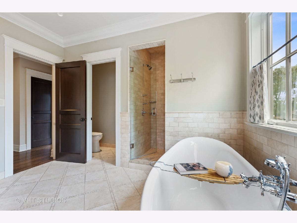
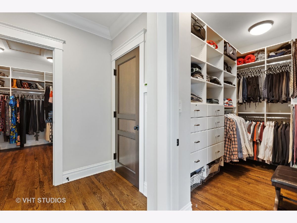
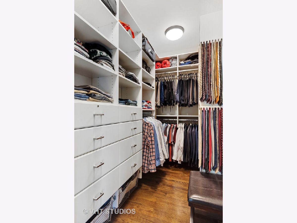
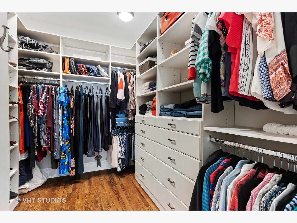
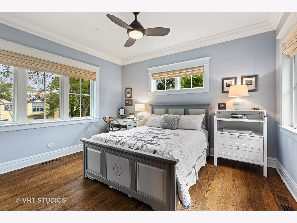
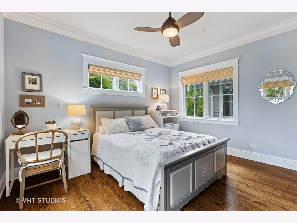
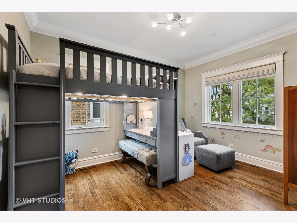
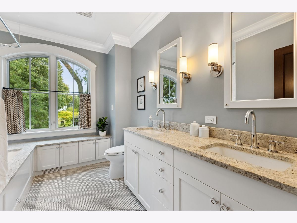
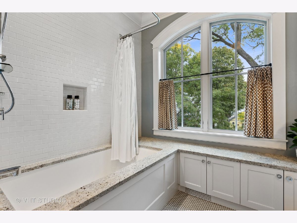
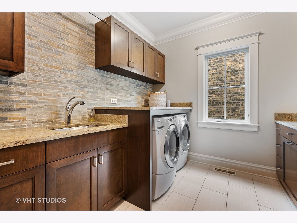
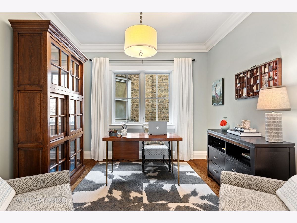
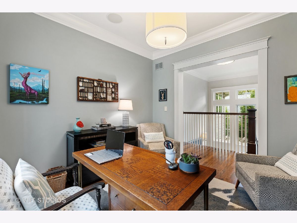
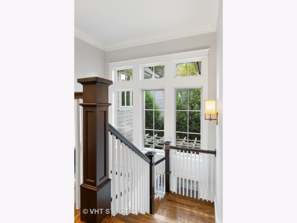
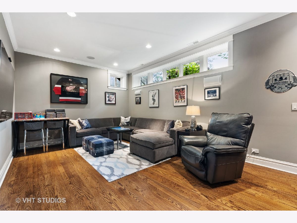
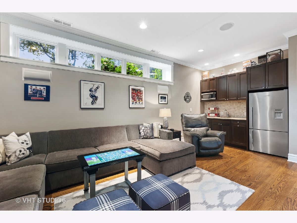
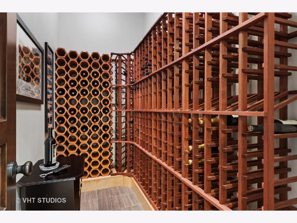
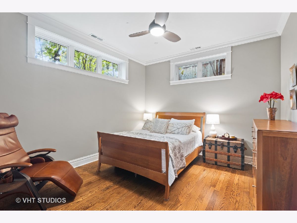
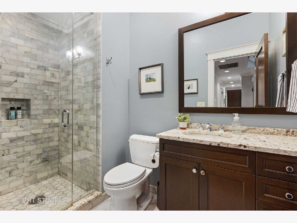
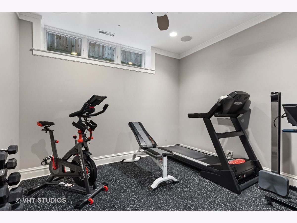
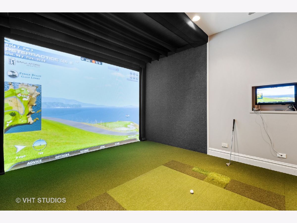
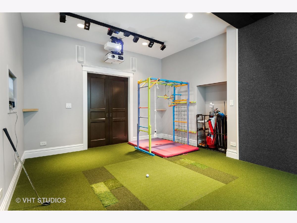
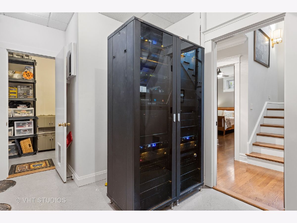
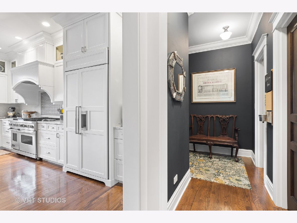
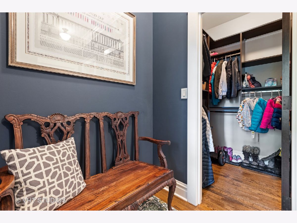
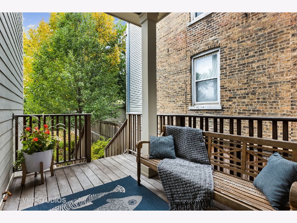
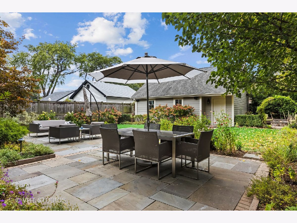
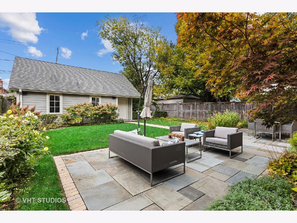
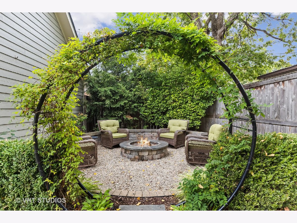
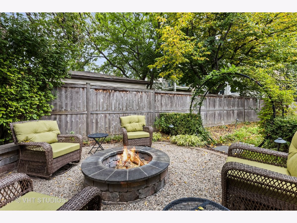
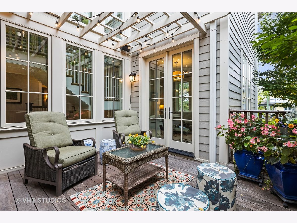
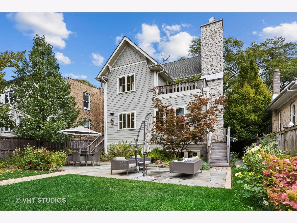
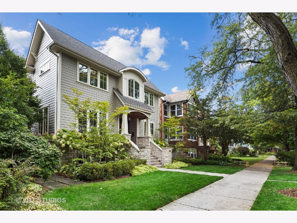
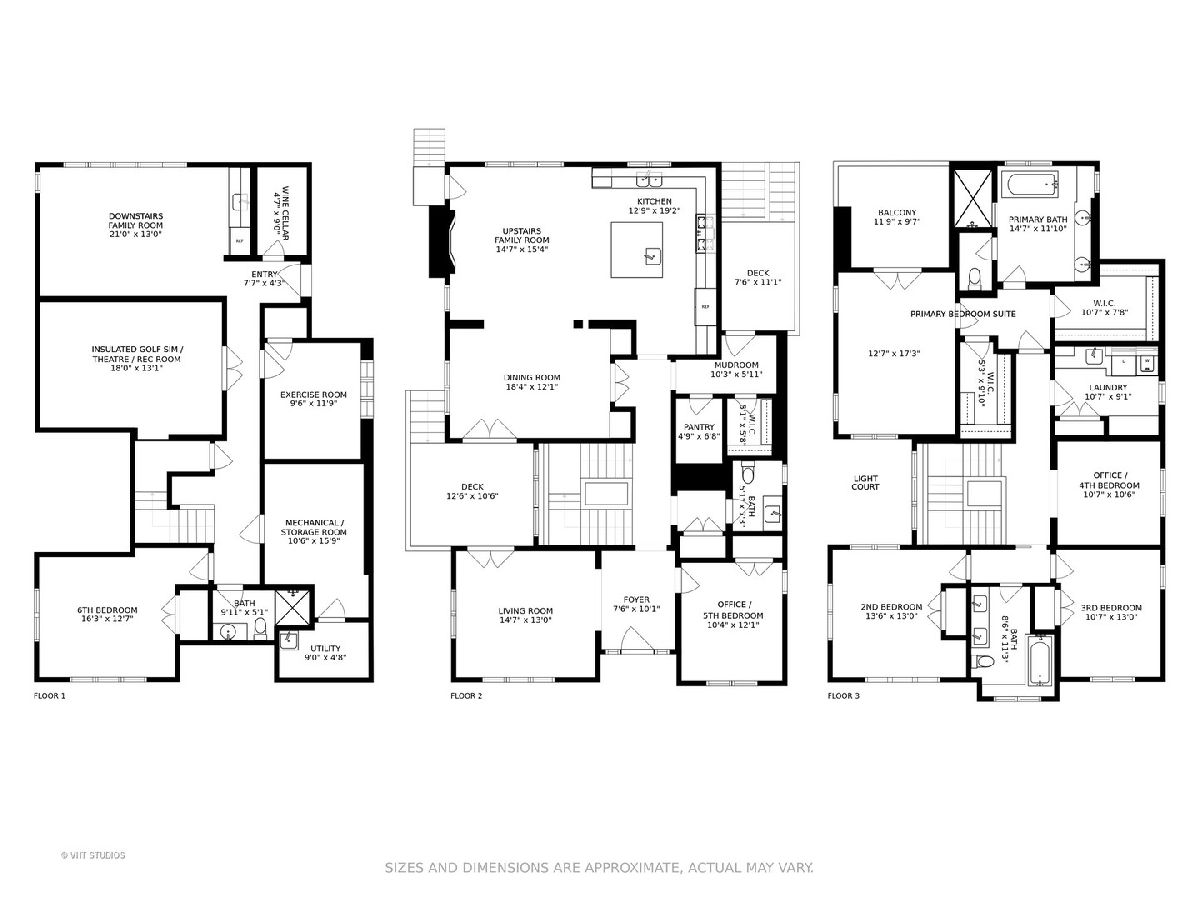
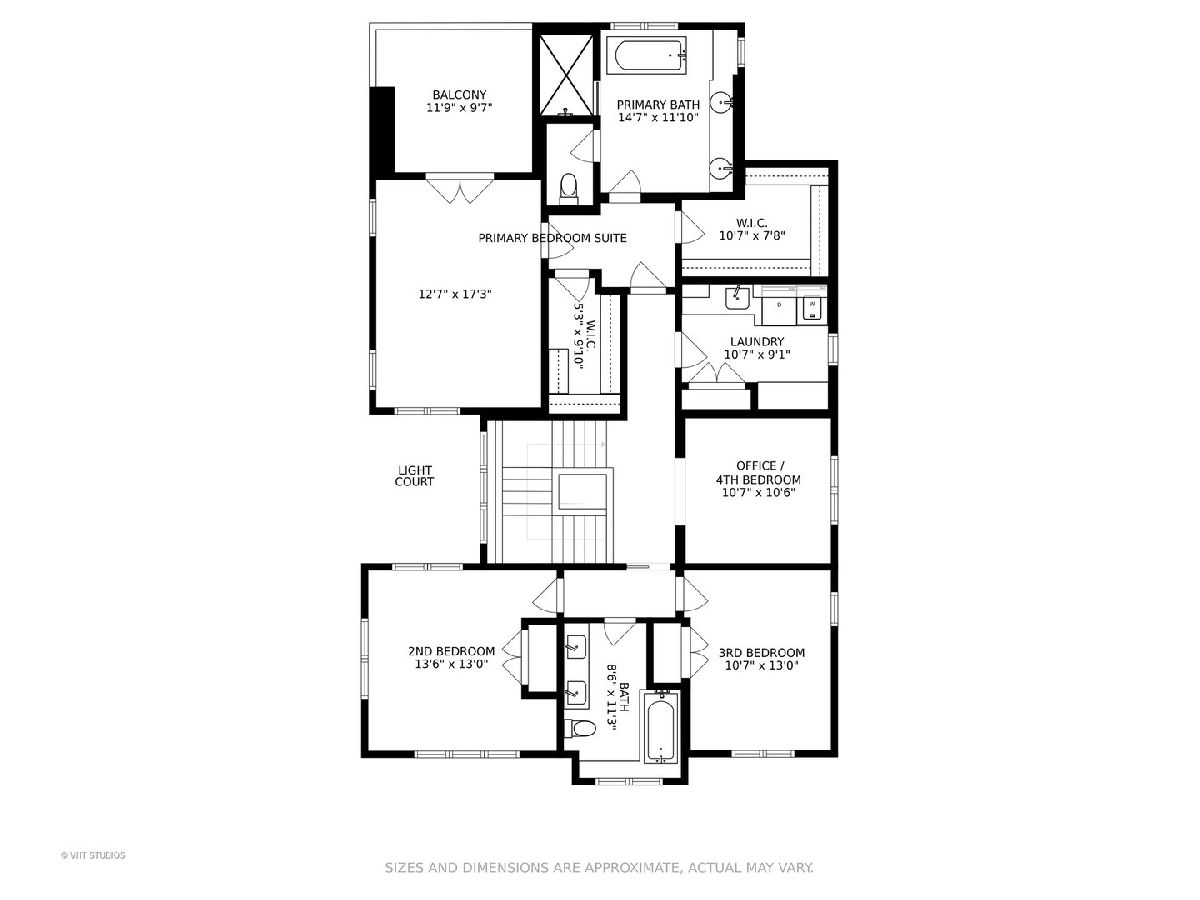
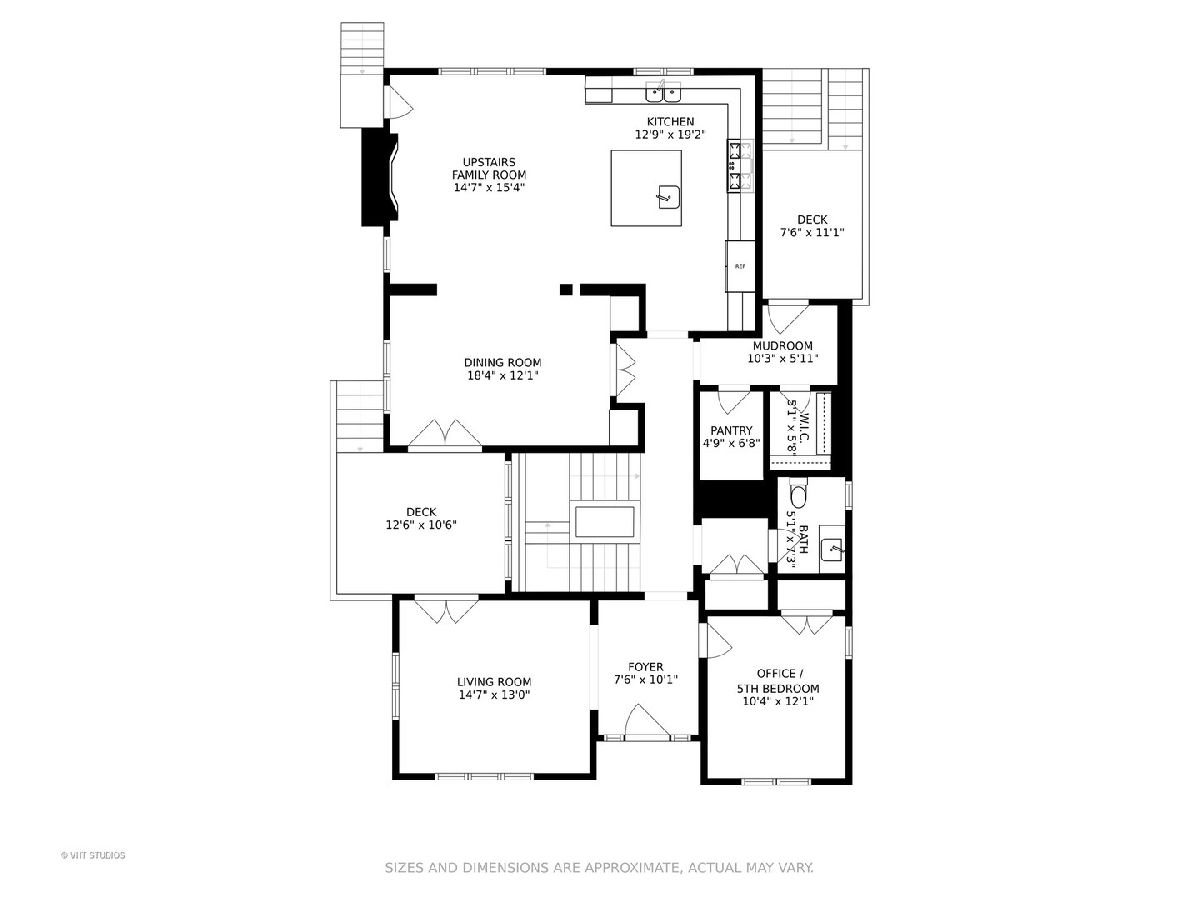
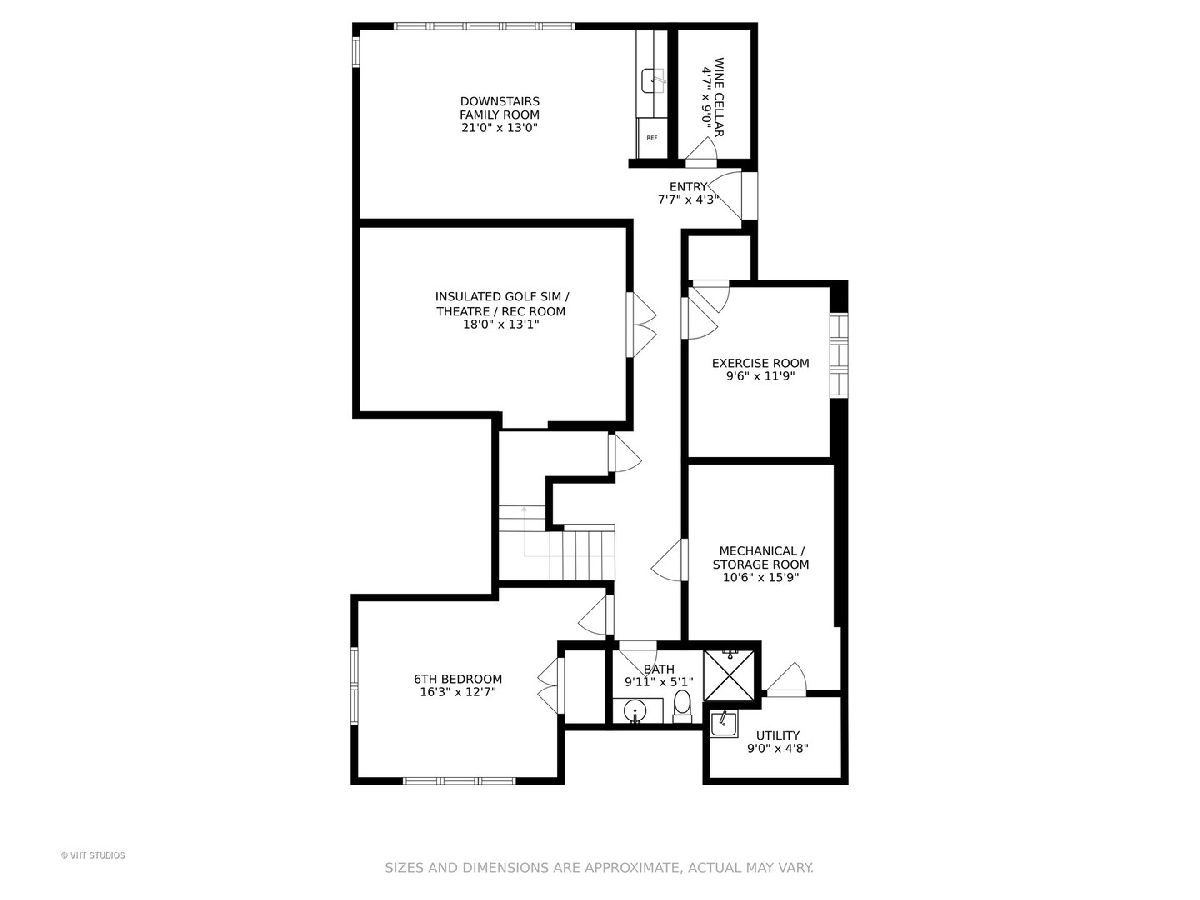
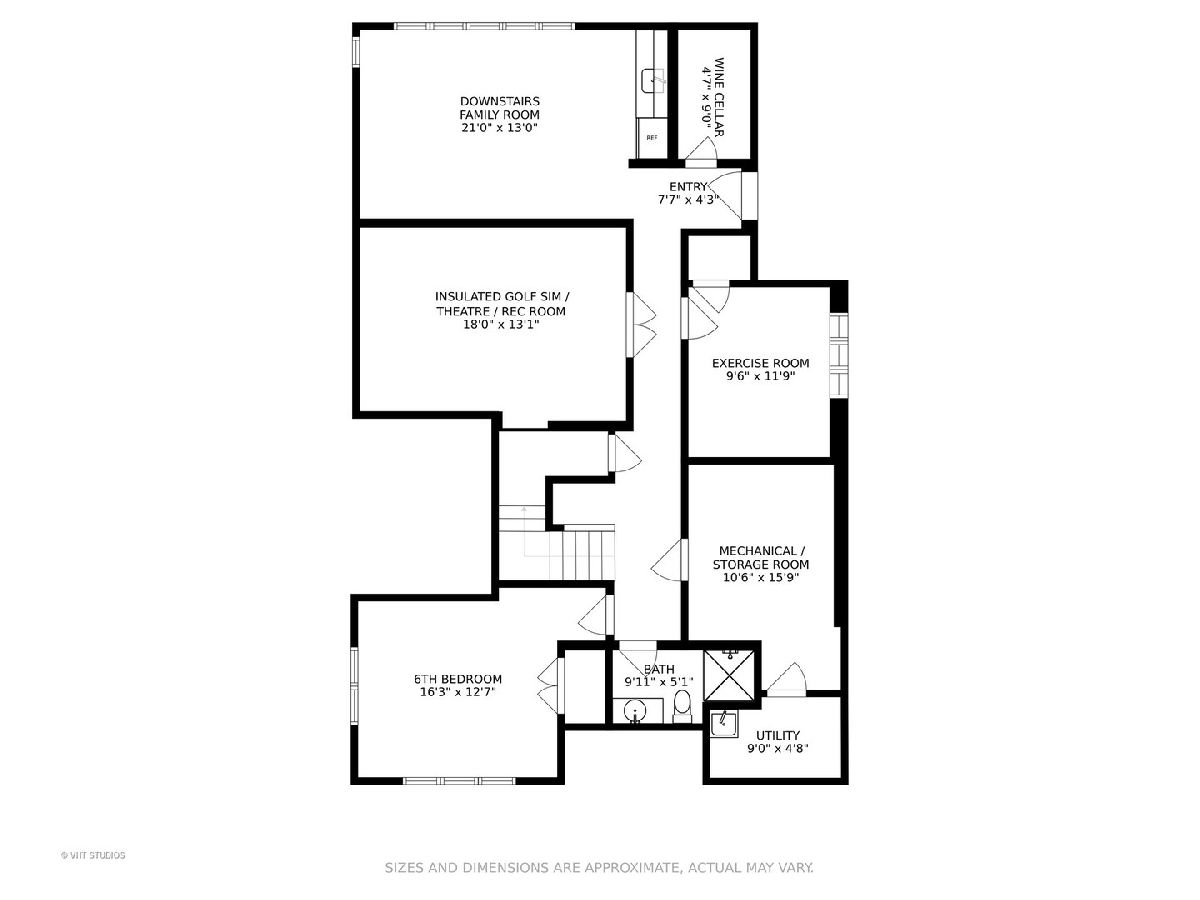
Room Specifics
Total Bedrooms: 6
Bedrooms Above Ground: 6
Bedrooms Below Ground: 0
Dimensions: —
Floor Type: —
Dimensions: —
Floor Type: —
Dimensions: —
Floor Type: —
Dimensions: —
Floor Type: —
Dimensions: —
Floor Type: —
Full Bathrooms: 4
Bathroom Amenities: Separate Shower,Steam Shower,Double Sink,Soaking Tub
Bathroom in Basement: 1
Rooms: —
Basement Description: Finished,Rec/Family Area,Sleeping Area,Storage Space
Other Specifics
| 2.5 | |
| — | |
| — | |
| — | |
| — | |
| 150 X 50 | |
| — | |
| — | |
| — | |
| — | |
| Not in DB | |
| — | |
| — | |
| — | |
| — |
Tax History
| Year | Property Taxes |
|---|---|
| 2009 | $4,588 |
| 2022 | $20,188 |
Contact Agent
Nearby Similar Homes
Nearby Sold Comparables
Contact Agent
Listing Provided By
@properties Christie's International Real Estate

