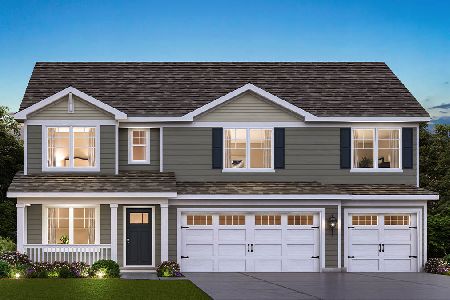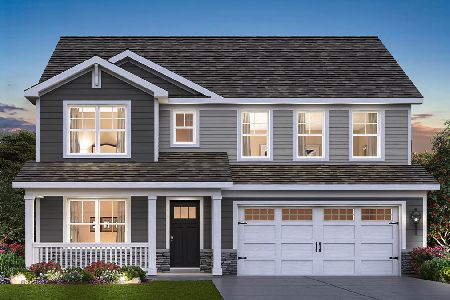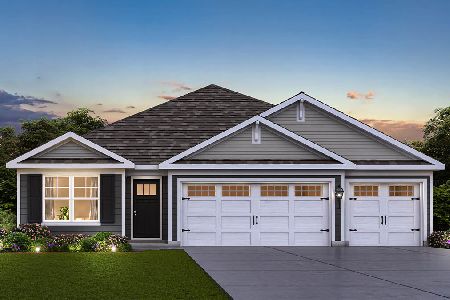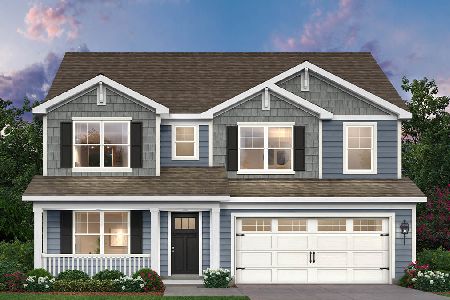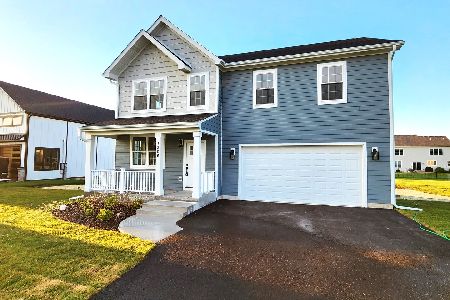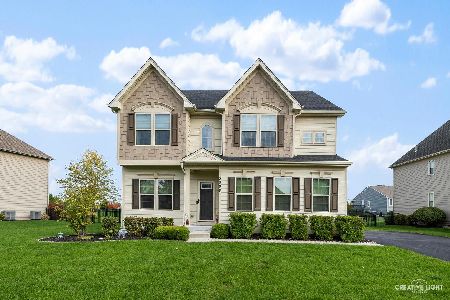3813 Gardenia Drive, Elgin, Illinois 60124
$420,000
|
Sold
|
|
| Status: | Closed |
| Sqft: | 3,828 |
| Cost/Sqft: | $128 |
| Beds: | 4 |
| Baths: | 4 |
| Year Built: | 2008 |
| Property Taxes: | $17,761 |
| Days On Market: | 2749 |
| Lot Size: | 0,39 |
Description
Originally listed for $755,900, this beautiful builders' model will more than impress you - Energy Star Rated, oak & iron staircase, tiger wood flooring, formal living & dining rooms, gourmet kitchen with glazed birch cabinetry and granite counters, spacious family room with floor to ceiling stone fireplace, beamed ceiling & built-ins, 1st floor den with built-ins, large laundry room with service door, gracious master bedroom/bath with separate closets, extensive trim work thru out and up-scale lighting, deep pour basement with high efficiency mechanical's, plumbed for future bath, exterior door, professionally landscaped yard, concrete driveway, patio and much, much more. District 301 / Burlington Central Schools. This is a classic Russell Builders home in Tall Oaks. You definitely cannot build this home with all it's amenities at this unbelievable price!
Property Specifics
| Single Family | |
| — | |
| Traditional | |
| 2008 | |
| Full | |
| PENNINGTON | |
| No | |
| 0.39 |
| Kane | |
| Tall Oaks | |
| 200 / Annual | |
| Insurance | |
| Public | |
| Public Sewer | |
| 10021457 | |
| 0513428001 |
Nearby Schools
| NAME: | DISTRICT: | DISTANCE: | |
|---|---|---|---|
|
Grade School
Howard B Thomas Grade School |
301 | — | |
|
Middle School
Prairie Knolls Middle School |
301 | Not in DB | |
|
High School
Central High School |
301 | Not in DB | |
|
Alternate Junior High School
Central Middle School |
— | Not in DB | |
Property History
| DATE: | EVENT: | PRICE: | SOURCE: |
|---|---|---|---|
| 6 Nov, 2013 | Sold | $649,900 | MRED MLS |
| 5 Nov, 2013 | Under contract | $649,900 | MRED MLS |
| 19 Jul, 2013 | Listed for sale | $649,900 | MRED MLS |
| 26 Apr, 2019 | Sold | $420,000 | MRED MLS |
| 11 Mar, 2019 | Under contract | $489,900 | MRED MLS |
| — | Last price change | $499,900 | MRED MLS |
| 17 Jul, 2018 | Listed for sale | $499,900 | MRED MLS |
Room Specifics
Total Bedrooms: 4
Bedrooms Above Ground: 4
Bedrooms Below Ground: 0
Dimensions: —
Floor Type: Carpet
Dimensions: —
Floor Type: Carpet
Dimensions: —
Floor Type: Carpet
Full Bathrooms: 4
Bathroom Amenities: Whirlpool,Separate Shower,Double Sink
Bathroom in Basement: 0
Rooms: Den
Basement Description: Unfinished,Exterior Access,Bathroom Rough-In
Other Specifics
| 3 | |
| Concrete Perimeter | |
| Concrete | |
| Patio, Porch, Storms/Screens | |
| Corner Lot | |
| 89X152X140X139 | |
| Unfinished | |
| Full | |
| Vaulted/Cathedral Ceilings, Bar-Dry, Hardwood Floors, First Floor Laundry | |
| Double Oven, Microwave, Dishwasher, Refrigerator, Disposal | |
| Not in DB | |
| Sidewalks, Street Lights, Street Paved | |
| — | |
| — | |
| Gas Starter |
Tax History
| Year | Property Taxes |
|---|---|
| 2013 | $1,856 |
| 2019 | $17,761 |
Contact Agent
Nearby Similar Homes
Nearby Sold Comparables
Contact Agent
Listing Provided By
Baird & Warner

