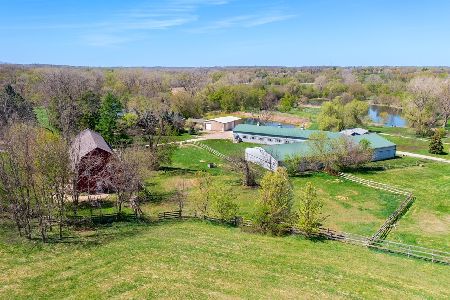3813 Shenandoah Drive, Crystal Lake, Illinois 60012
$210,000
|
Sold
|
|
| Status: | Closed |
| Sqft: | 2,400 |
| Cost/Sqft: | $92 |
| Beds: | 4 |
| Baths: | 3 |
| Year Built: | 1979 |
| Property Taxes: | $6,199 |
| Days On Market: | 4781 |
| Lot Size: | 0,74 |
Description
COMPLETELY REMODELED FROM TOP TO BOTTOM in Shenandoah Est!3/4 Acre Lot!Steps to Walkg Path&Park! Hardwd Flrs,Most New Lite Fixturs,Ceilg Fans,Redone Kitch w/Corian Ctrs&Most SS Appls,Walkout Bsmt w/Fam Rm w/Gas Stone F/P,Recessed Lites,HUGE&OPEN Rec Rm GREAT FOR ENTERTAINING w/Custom Bar,Wired 4 Surrnd Snd+Speakrs Stay,4th Bed&Full Bth in LL,Walkout to Patio&Deck,2.5 Car Gar w/NEW Attic,NEWER C/A,HWH,&Well Pump!
Property Specifics
| Single Family | |
| — | |
| — | |
| 1979 | |
| Full,Walkout | |
| — | |
| No | |
| 0.74 |
| Mc Henry | |
| Shenandoah Estates | |
| 226 / Annual | |
| Other | |
| Private Well | |
| Septic-Private | |
| 08220948 | |
| 1420477009 |
Nearby Schools
| NAME: | DISTRICT: | DISTANCE: | |
|---|---|---|---|
|
Grade School
North Elementary School |
47 | — | |
|
Middle School
Hannah Beardsley Middle School |
47 | Not in DB | |
|
High School
Prairie Ridge High School |
155 | Not in DB | |
Property History
| DATE: | EVENT: | PRICE: | SOURCE: |
|---|---|---|---|
| 17 Oct, 2013 | Sold | $210,000 | MRED MLS |
| 15 Aug, 2013 | Under contract | $220,000 | MRED MLS |
| — | Last price change | $235,000 | MRED MLS |
| 15 Nov, 2012 | Listed for sale | $249,900 | MRED MLS |
Room Specifics
Total Bedrooms: 4
Bedrooms Above Ground: 4
Bedrooms Below Ground: 0
Dimensions: —
Floor Type: Carpet
Dimensions: —
Floor Type: Carpet
Dimensions: —
Floor Type: Carpet
Full Bathrooms: 3
Bathroom Amenities: —
Bathroom in Basement: 1
Rooms: Bonus Room,Recreation Room,Utility Room-Lower Level
Basement Description: Finished,Exterior Access
Other Specifics
| 2.5 | |
| Concrete Perimeter | |
| Asphalt,Side Drive | |
| Deck, Patio, Brick Paver Patio | |
| Corner Lot | |
| 142 X 206 X 24 X 96 X 47 X | |
| — | |
| Full | |
| Bar-Wet, Hardwood Floors | |
| Range, Dishwasher, Refrigerator, Washer, Dryer, Stainless Steel Appliance(s) | |
| Not in DB | |
| — | |
| — | |
| — | |
| Gas Log, Gas Starter |
Tax History
| Year | Property Taxes |
|---|---|
| 2013 | $6,199 |
Contact Agent
Nearby Similar Homes
Nearby Sold Comparables
Contact Agent
Listing Provided By
RE/MAX Unlimited Northwest






