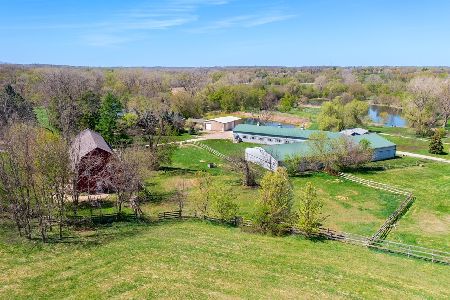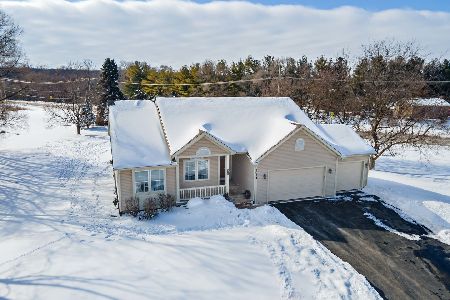3915 Shenandoah Drive, Crystal Lake, Illinois 60012
$227,900
|
Sold
|
|
| Status: | Closed |
| Sqft: | 2,430 |
| Cost/Sqft: | $95 |
| Beds: | 4 |
| Baths: | 3 |
| Year Built: | 1986 |
| Property Taxes: | $7,023 |
| Days On Market: | 3500 |
| Lot Size: | 0,75 |
Description
This charming 4 bedroom, 2 1/2 bath near north-side charmer is close to it all! Loads of curb appeal, gorgeous landscaping and mature perennials will invite you inside. Hardwood flooring, most appliances stainless steel, granite counters, wood burning fireplace, and an updated master bath will welcome you home! Original owners have given so much TLC to this solid home and the lush yard, with an oversized side yard, great for playing ball! Short distance to Prairie Ridge HS, commuter train, library, downtown, and endless outdoor recreation possibilities at Veteran's Acres Park/Sterne's Woods. Brand new deck and garage door. Home warranty included. Highly rated schools. Welcome home!!!
Property Specifics
| Single Family | |
| — | |
| — | |
| 1986 | |
| Full | |
| — | |
| No | |
| 0.75 |
| Mc Henry | |
| Shenandoah Estates | |
| 240 / Annual | |
| Other | |
| Private Well | |
| Septic-Private | |
| 09228588 | |
| 1420477008 |
Nearby Schools
| NAME: | DISTRICT: | DISTANCE: | |
|---|---|---|---|
|
Middle School
Hannah Beardsley Middle School |
47 | Not in DB | |
|
High School
Prairie Ridge High School |
155 | Not in DB | |
Property History
| DATE: | EVENT: | PRICE: | SOURCE: |
|---|---|---|---|
| 29 Jul, 2016 | Sold | $227,900 | MRED MLS |
| 11 Jun, 2016 | Under contract | $229,900 | MRED MLS |
| — | Last price change | $234,900 | MRED MLS |
| 17 May, 2016 | Listed for sale | $234,900 | MRED MLS |
Room Specifics
Total Bedrooms: 4
Bedrooms Above Ground: 4
Bedrooms Below Ground: 0
Dimensions: —
Floor Type: Carpet
Dimensions: —
Floor Type: Carpet
Dimensions: —
Floor Type: Carpet
Full Bathrooms: 3
Bathroom Amenities: —
Bathroom in Basement: 0
Rooms: Eating Area
Basement Description: Unfinished
Other Specifics
| 2 | |
| — | |
| Asphalt | |
| Deck, Storms/Screens | |
| Landscaped | |
| 150X220X146X221 | |
| — | |
| Full | |
| Hardwood Floors | |
| Range, Microwave, Dishwasher, Refrigerator, Washer, Dryer, Disposal | |
| Not in DB | |
| — | |
| — | |
| — | |
| Wood Burning |
Tax History
| Year | Property Taxes |
|---|---|
| 2016 | $7,023 |
Contact Agent
Nearby Similar Homes
Nearby Sold Comparables
Contact Agent
Listing Provided By
Baird & Warner








