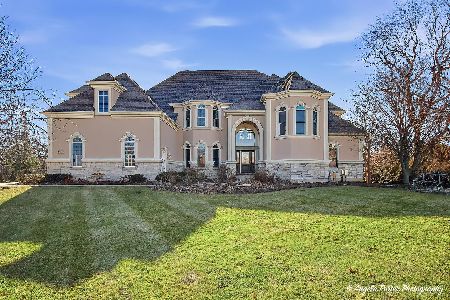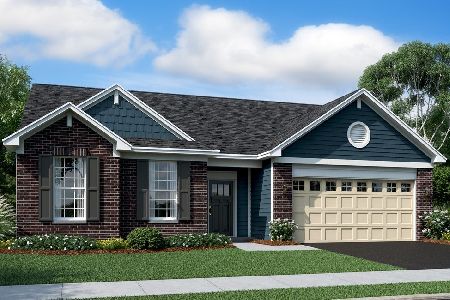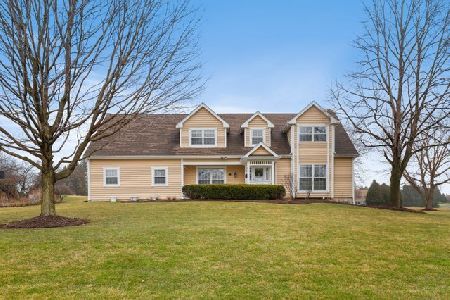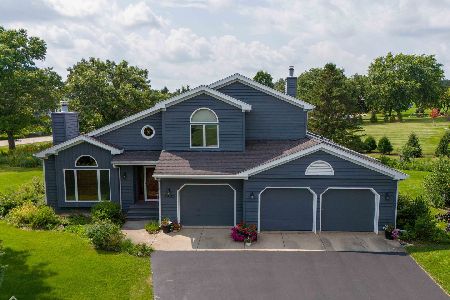3907 Live Oak Road, Crystal Lake, Illinois 60012
$360,000
|
Sold
|
|
| Status: | Closed |
| Sqft: | 3,100 |
| Cost/Sqft: | $121 |
| Beds: | 4 |
| Baths: | 3 |
| Year Built: | 1986 |
| Property Taxes: | $10,444 |
| Days On Market: | 2858 |
| Lot Size: | 1,10 |
Description
This one is a gem! So much to love about this beautiful home that sits on over an acre in a wonderful neighborhood. Imagine sun streaming in bay windows in living room and kitchen. Updated baths, all stainless kitchen with large eating area open to family room accented by a stone fireplace. Don't miss the large 4 season sunroom -it has A/C and heat and can be used year round! Opens to a huge deck and enormous back yard. Vaulted ceiling in master bedroom with walk in closet and large master bath with heated floors. 2 of 3 additional bedrooms also have walk in closets. 1st floor laundry room and access to heated 3 car garage. New chimney stack and fireplace, 3 year old furnace, water heater, A/C and furnace. Newer water treatment system and over sized gutters. So much has already been done for you. BIG, unfinished basement is yours to customize. TONS of updates, upgrades and features. Don't miss out. See this one today before its too late!!!
Property Specifics
| Single Family | |
| — | |
| — | |
| 1986 | |
| Partial | |
| — | |
| No | |
| 1.1 |
| Mc Henry | |
| Deerwood | |
| 50 / Annual | |
| None | |
| Private | |
| Septic-Private | |
| 09899253 | |
| 1420451007 |
Nearby Schools
| NAME: | DISTRICT: | DISTANCE: | |
|---|---|---|---|
|
Grade School
North Elementary School |
47 | — | |
|
Middle School
Hannah Beardsley Middle School |
47 | Not in DB | |
|
High School
Prairie Ridge High School |
155 | Not in DB | |
Property History
| DATE: | EVENT: | PRICE: | SOURCE: |
|---|---|---|---|
| 30 May, 2018 | Sold | $360,000 | MRED MLS |
| 7 Apr, 2018 | Under contract | $374,899 | MRED MLS |
| 29 Mar, 2018 | Listed for sale | $374,899 | MRED MLS |
| 20 Jul, 2020 | Sold | $360,000 | MRED MLS |
| 11 Jun, 2020 | Under contract | $364,900 | MRED MLS |
| — | Last price change | $370,000 | MRED MLS |
| 20 Mar, 2020 | Listed for sale | $380,000 | MRED MLS |
Room Specifics
Total Bedrooms: 4
Bedrooms Above Ground: 4
Bedrooms Below Ground: 0
Dimensions: —
Floor Type: Carpet
Dimensions: —
Floor Type: Carpet
Dimensions: —
Floor Type: Carpet
Full Bathrooms: 3
Bathroom Amenities: Separate Shower,Double Sink
Bathroom in Basement: 0
Rooms: Eating Area,Heated Sun Room,Foyer
Basement Description: Partially Finished
Other Specifics
| 3 | |
| — | |
| — | |
| Deck, Porch, Storms/Screens | |
| — | |
| 150X320X | |
| — | |
| Full | |
| Vaulted/Cathedral Ceilings, Hardwood Floors, Heated Floors, First Floor Laundry | |
| Range, Microwave, Dishwasher, Refrigerator, Washer, Dryer, Disposal, Stainless Steel Appliance(s) | |
| Not in DB | |
| Street Paved | |
| — | |
| — | |
| Wood Burning |
Tax History
| Year | Property Taxes |
|---|---|
| 2018 | $10,444 |
| 2020 | $9,490 |
Contact Agent
Nearby Sold Comparables
Contact Agent
Listing Provided By
Keller Williams Realty Ptnr,LL








