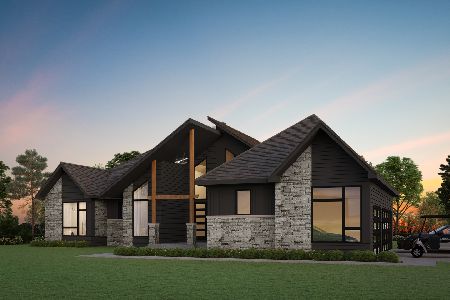3814 Riverside Drive, Johnsburg, Illinois 60051
$700,000
|
Sold
|
|
| Status: | Closed |
| Sqft: | 4,500 |
| Cost/Sqft: | $153 |
| Beds: | 5 |
| Baths: | 5 |
| Year Built: | 2009 |
| Property Taxes: | $14,547 |
| Days On Market: | 1168 |
| Lot Size: | 1,10 |
Description
First time on the market, this custom-built home is a display of luxury at its finest. The proud homeowners built and crafted this 5 bedroom, 4.5 bath, 3 car large garage within the stunning scenery of Dutch Creek Subdivision. Meticulously maintained, and is now it is ready for you! Approach the property and gaze over the stunning scenery, wildlife, and privacy. As you enter the grand foyer you will be enticed by the living room illuminated with chandelier lighting, an ornate gas fireplace, and a large dining room to entertain your family for the holidays. Envision yourself working at home in the private office with a screened-in porch attached. Envision yourself enjoying a cup of coffee, listening to the birds sing and deer frolicking in your own backyard of over an acre. The cozy family room boasts a brick wood-burning fireplace and plenty of natural lighting and views. Do not miss the large designer kitchen with an oversized chef's oven, an eat-in kitchen, and an extra-large cooking island/prep area. Connected to the kitchen are a large pantry, a separate butler's pantry, a laundry room, and a mudroom. Immediately, you know you are home! Walk up the gorgeous, two-way staircase to find a stunning master suite and sitting room overlooking your private tranquil lot, a walk-in closet, and a spa-like ensuite master bathroom. The 2nd bedroom has its own bathroom attached, while down the hall it 2 additional bedrooms, another bathroom, and a 5th bonus bedroom are waiting for you! The finished basement has an open floor plan and is ready for friends and family to be entertained! A full bath and wood-burning fireplace complete the layout. There is additional space that includes a workshop, workout area, mechanical room, and two large storage areas with doors. This home is an entertainer's paradise! Located in the highly desirable Dutch Creek Estates within Johnsburg, a golf-cart community, Close to shopping, restaurants, schools, parks, and the Chain O' Lakes, a luxurious home by all standards, this home has it all!
Property Specifics
| Single Family | |
| — | |
| — | |
| 2009 | |
| — | |
| — | |
| No | |
| 1.1 |
| Mc Henry | |
| Dutch Creek Estates | |
| 527 / Annual | |
| — | |
| — | |
| — | |
| 11647816 | |
| 0914228005 |
Nearby Schools
| NAME: | DISTRICT: | DISTANCE: | |
|---|---|---|---|
|
Grade School
Ringwood School Primary Ctr |
12 | — | |
|
Middle School
Johnsburg Junior High School |
12 | Not in DB | |
|
High School
Johnsburg High School |
12 | Not in DB | |
Property History
| DATE: | EVENT: | PRICE: | SOURCE: |
|---|---|---|---|
| 17 Jan, 2023 | Sold | $700,000 | MRED MLS |
| 19 Dec, 2022 | Under contract | $687,500 | MRED MLS |
| — | Last price change | $699,900 | MRED MLS |
| 7 Oct, 2022 | Listed for sale | $699,900 | MRED MLS |


















































Room Specifics
Total Bedrooms: 5
Bedrooms Above Ground: 5
Bedrooms Below Ground: 0
Dimensions: —
Floor Type: —
Dimensions: —
Floor Type: —
Dimensions: —
Floor Type: —
Dimensions: —
Floor Type: —
Full Bathrooms: 5
Bathroom Amenities: —
Bathroom in Basement: 1
Rooms: —
Basement Description: Partially Finished
Other Specifics
| 3 | |
| — | |
| Asphalt | |
| — | |
| — | |
| 44.76X316.32X264.9X121.65 | |
| — | |
| — | |
| — | |
| — | |
| Not in DB | |
| — | |
| — | |
| — | |
| — |
Tax History
| Year | Property Taxes |
|---|---|
| 2023 | $14,547 |
Contact Agent
Nearby Sold Comparables
Contact Agent
Listing Provided By
Keller Williams North Shore West






