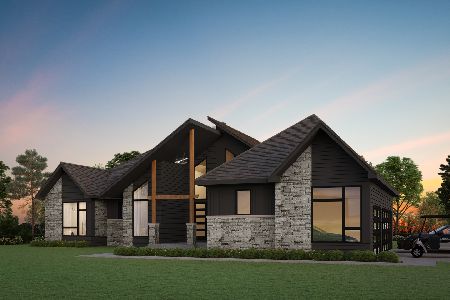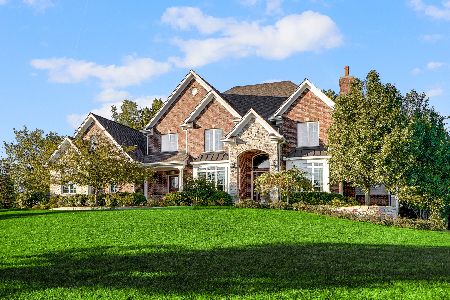4110 Larkspur Court, Johnsburg, Illinois 60051
$1,400,000
|
Sold
|
|
| Status: | Closed |
| Sqft: | 9,600 |
| Cost/Sqft: | $169 |
| Beds: | 5 |
| Baths: | 8 |
| Year Built: | 2009 |
| Property Taxes: | $23,649 |
| Days On Market: | 1670 |
| Lot Size: | 4,92 |
Description
Beautifully designed and meticulously built home you've been waiting for to enjoy the ultimate indoor and outdoor entertainment experience. This incredible 6 bed/6.2 bath home sits on 5 private acres! Generously sized rooms, open floor plan, first floor Master suite and tons of light are just a few of the incredibles. This chef's kitchen features gorgeous custom cabinetry, 2 stunning islands w/large eating and entertaining area with one of the 4 fireplaces. First floor includes offices, laundry/ private locker mudroom, first floor master bedroom with vaulted ceilings, heated floors throughout and his/hers W/I closets. Walkout basement(12 FOOT CEILINGS) has a media area with fireplace, billiards/game area, massive theater room, 2 bath and a private exercise or 6th bed/office. MASSIVE storage w additional garage door underneath the main garage! The outdoor entertainment includes a bar w/waterfall, full outdoor kitchen, in-ground pool, fire pit overlooking your private wooded property and to top it off with a basketball court! Privacy boasts in this outdoor paradise home. Perfect mix between suburban and rural living. 4+ car garage Don't miss this one! *Exclude putting green for now- lot encroachment issue being resolved* Listing agent works with lot owner next door.
Property Specifics
| Single Family | |
| — | |
| — | |
| 2009 | |
| Full,Walkout | |
| — | |
| No | |
| 4.92 |
| Mc Henry | |
| — | |
| 400 / Annual | |
| Other | |
| Private Well | |
| Septic-Private | |
| 11098008 | |
| 0911478002 |
Property History
| DATE: | EVENT: | PRICE: | SOURCE: |
|---|---|---|---|
| 22 Jul, 2021 | Sold | $1,400,000 | MRED MLS |
| 22 Jul, 2021 | Under contract | $1,625,000 | MRED MLS |
| 23 May, 2021 | Listed for sale | $1,625,000 | MRED MLS |
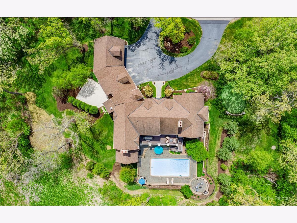
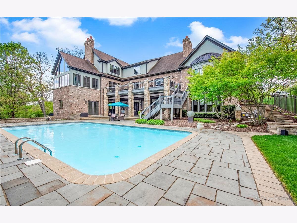
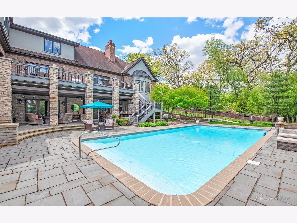
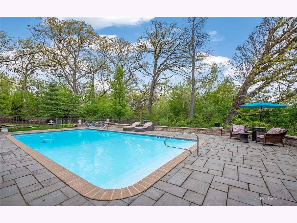
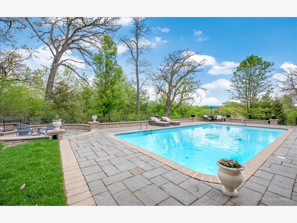
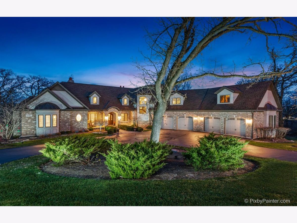
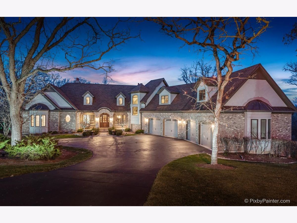
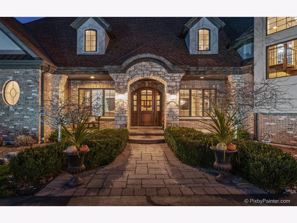
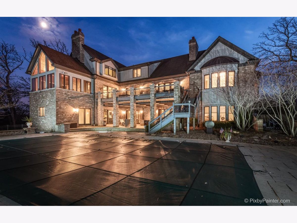
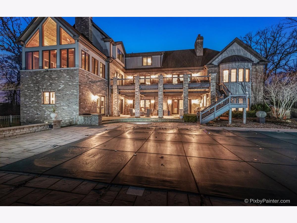
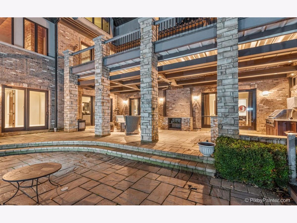
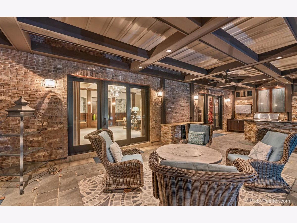
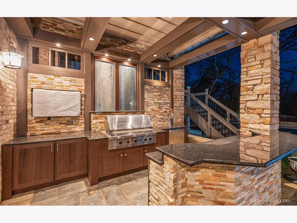
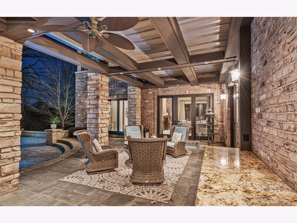
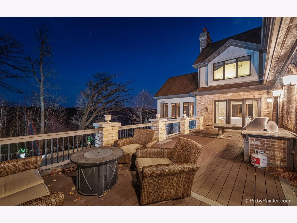
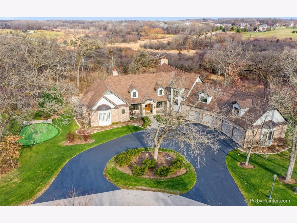
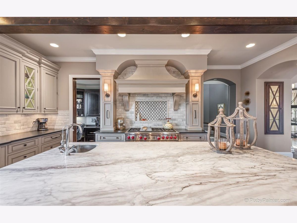
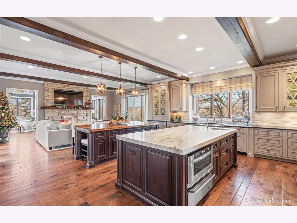
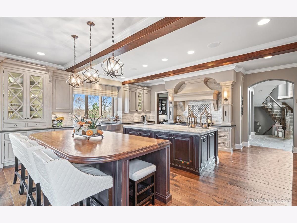
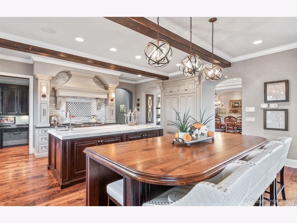
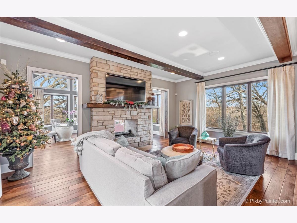
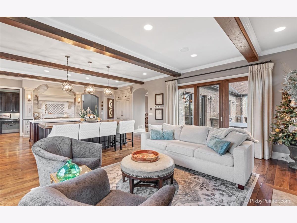
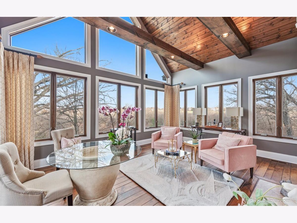
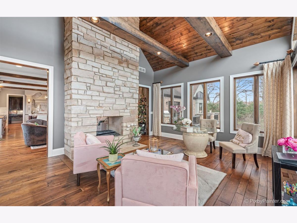
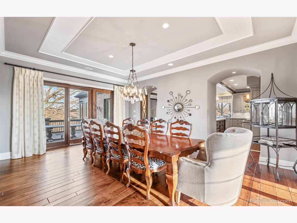
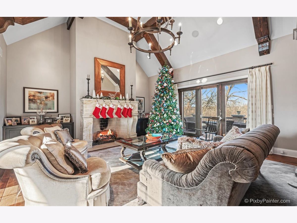
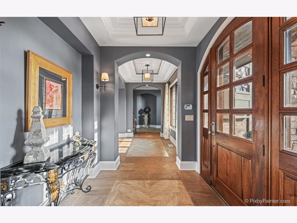
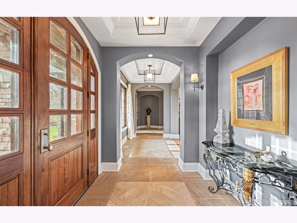
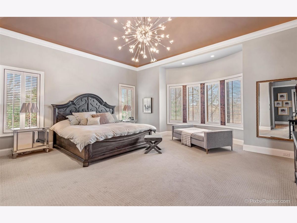
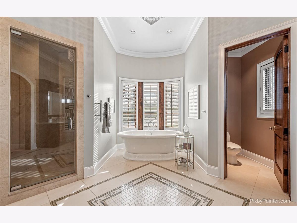
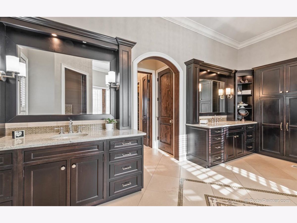
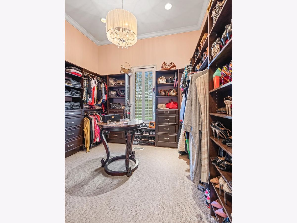
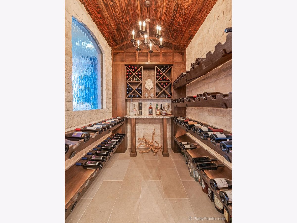
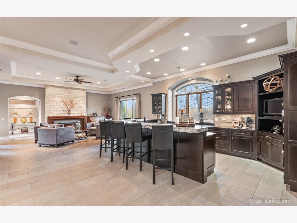
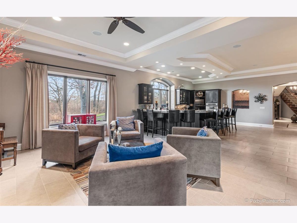
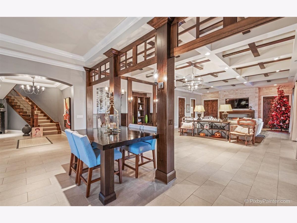
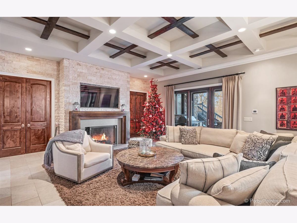
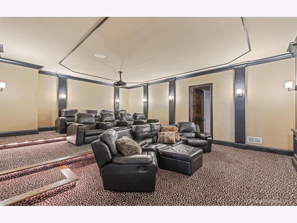
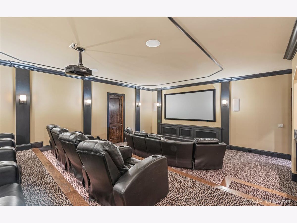
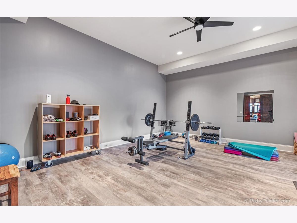
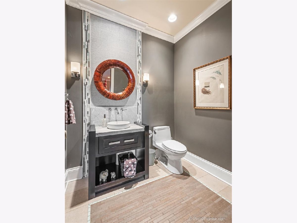
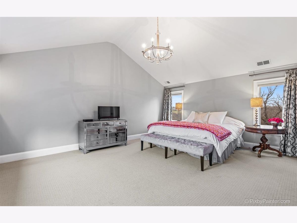
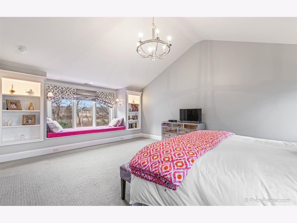
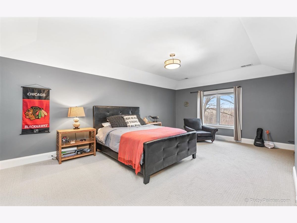
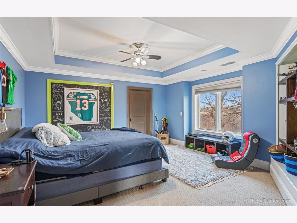
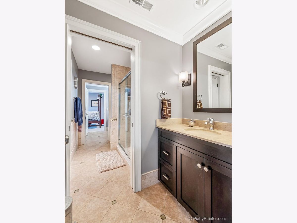
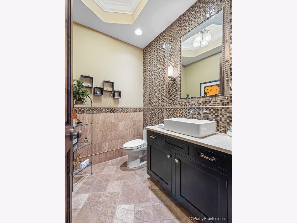
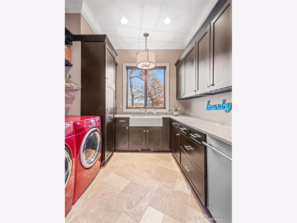
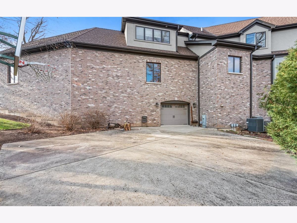
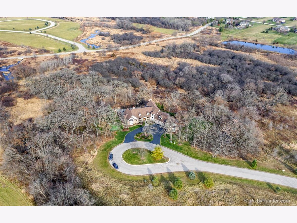
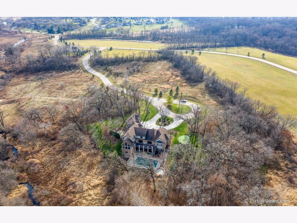
Room Specifics
Total Bedrooms: 5
Bedrooms Above Ground: 5
Bedrooms Below Ground: 0
Dimensions: —
Floor Type: —
Dimensions: —
Floor Type: —
Dimensions: —
Floor Type: —
Dimensions: —
Floor Type: —
Full Bathrooms: 8
Bathroom Amenities: Separate Shower,Double Sink,Full Body Spray Shower,Soaking Tub
Bathroom in Basement: 1
Rooms: Bedroom 5,Exercise Room,Theatre Room,Heated Sun Room
Basement Description: Finished
Other Specifics
| 5 | |
| — | |
| Asphalt | |
| Deck, Patio, In Ground Pool, Outdoor Grill, Fire Pit | |
| — | |
| 626X624X381X619 | |
| — | |
| Full | |
| — | |
| Double Oven, Dishwasher, High End Refrigerator, Washer, Dryer, Stainless Steel Appliance(s), Wine Refrigerator, Built-In Oven, Water Softener Owned, Other | |
| Not in DB | |
| Pool, Tennis Court(s), Sidewalks, Street Lights | |
| — | |
| — | |
| — |
Tax History
| Year | Property Taxes |
|---|---|
| 2021 | $23,649 |
Contact Agent
Nearby Sold Comparables
Contact Agent
Listing Provided By
Homesmart Connect LLC

