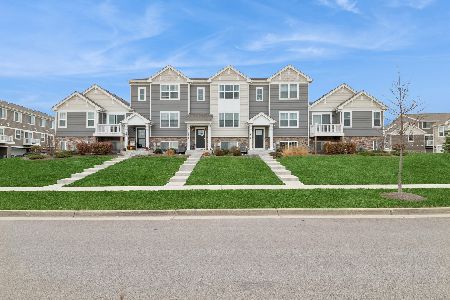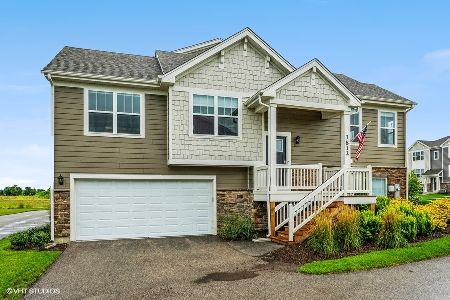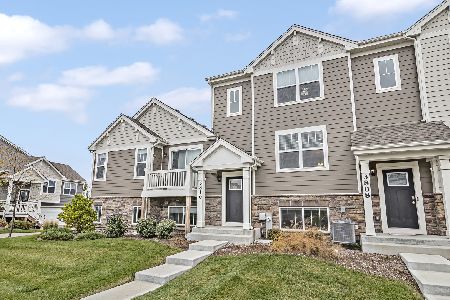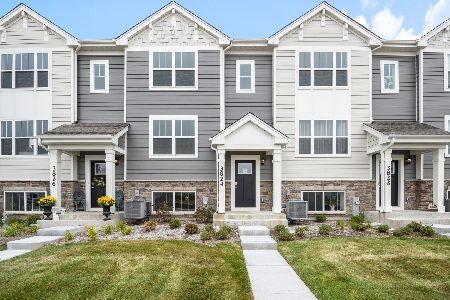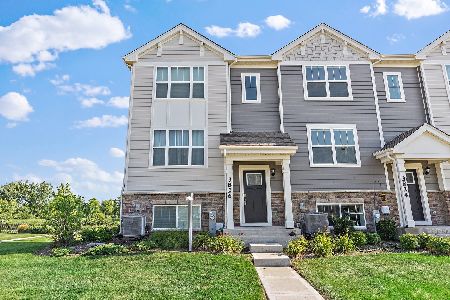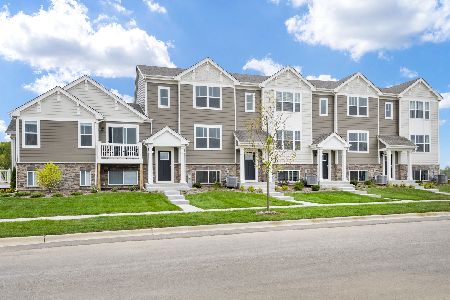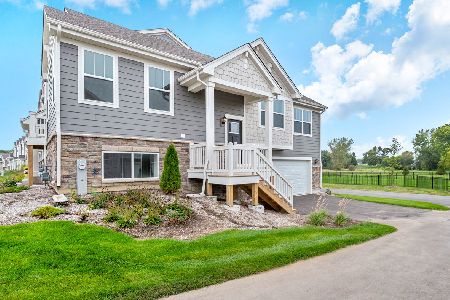3816 Honeysuckle Lane, Elgin, Illinois 60124
$258,990
|
Sold
|
|
| Status: | Closed |
| Sqft: | 1,597 |
| Cost/Sqft: | $164 |
| Beds: | 3 |
| Baths: | 2 |
| Year Built: | 2020 |
| Property Taxes: | $0 |
| Days On Market: | 2012 |
| Lot Size: | 0,00 |
Description
Brand NEW END Unit with a terrific view and private driveway! This Madison is built with 3 bedrooms, 2 full baths & an oversized garage. The open floor plan offers a great kitchen with Whirlpool stainless steel appliances and a walk-in pantry! Private deck for grilling or having your morning coffee. The large, sun bright great room is perfect for entertaining! The Master Bedroom has a big walk-in closet. The finished lower level offers a family room, bedroom & full bath. Built with Smart Home Technology and Energy Efficiency throughout! Professionally landscaped and complete with an Extensive Builder Warranty. Private Dog Park on site! Conveniently located near shopping, transportation, restaurants & I-90. Highly Rated Burlington school District 301.
Property Specifics
| Condos/Townhomes | |
| 2 | |
| — | |
| 2020 | |
| None | |
| MADISON | |
| No | |
| — |
| Kane | |
| Tall Oaks | |
| 179 / Monthly | |
| Insurance,Exterior Maintenance,Lawn Care,Snow Removal | |
| Public | |
| Public Sewer | |
| 10836914 | |
| 0513236000 |
Nearby Schools
| NAME: | DISTRICT: | DISTANCE: | |
|---|---|---|---|
|
Grade School
Howard B Thomas Grade School |
301 | — | |
|
Middle School
Prairie Knolls Middle School |
301 | Not in DB | |
|
High School
Central High School |
301 | Not in DB | |
Property History
| DATE: | EVENT: | PRICE: | SOURCE: |
|---|---|---|---|
| 2 Nov, 2020 | Sold | $258,990 | MRED MLS |
| 4 Sep, 2020 | Under contract | $261,990 | MRED MLS |
| — | Last price change | $259,990 | MRED MLS |
| 27 Aug, 2020 | Listed for sale | $259,990 | MRED MLS |
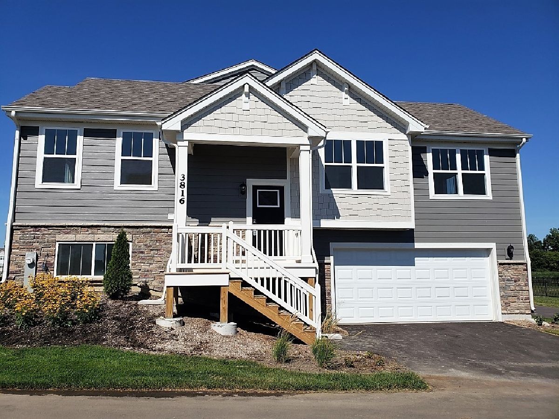
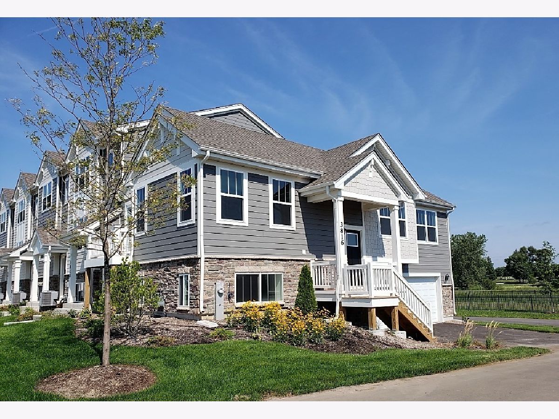
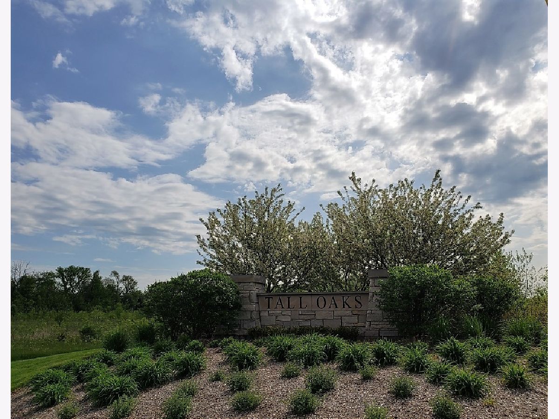
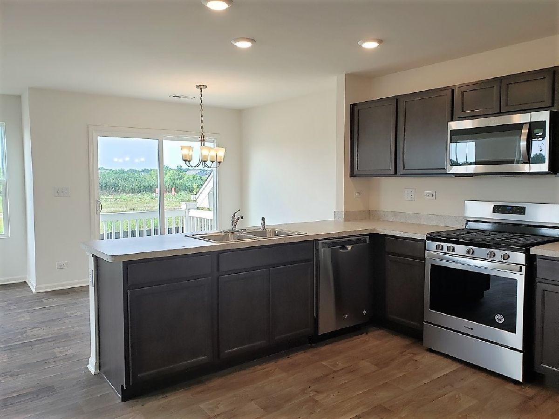
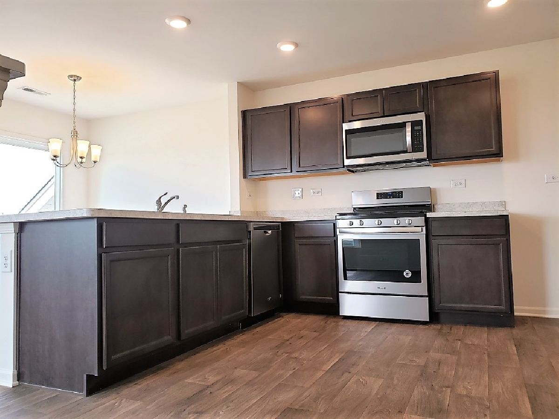
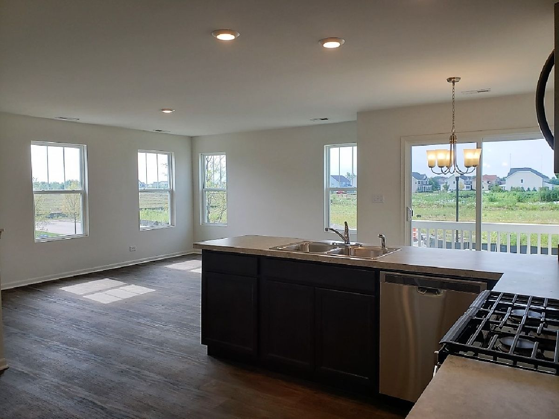
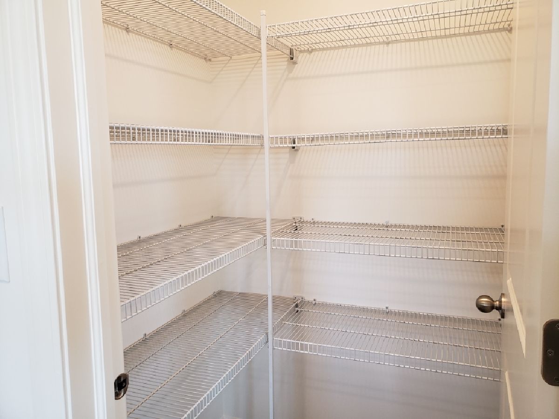
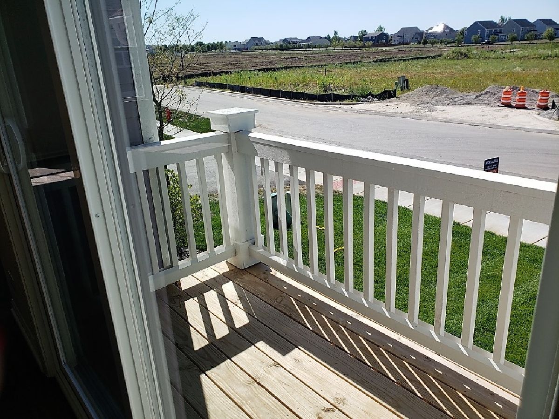
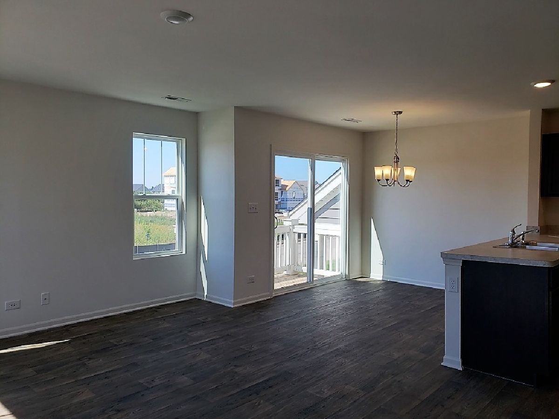
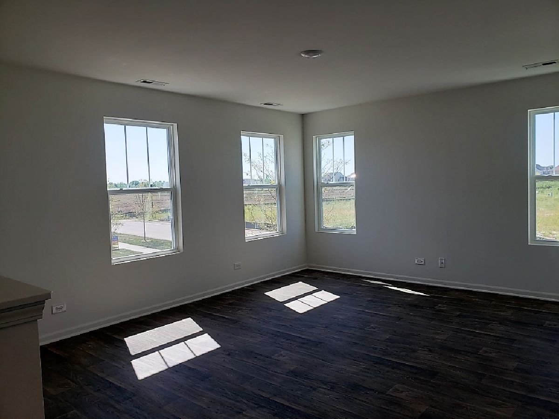
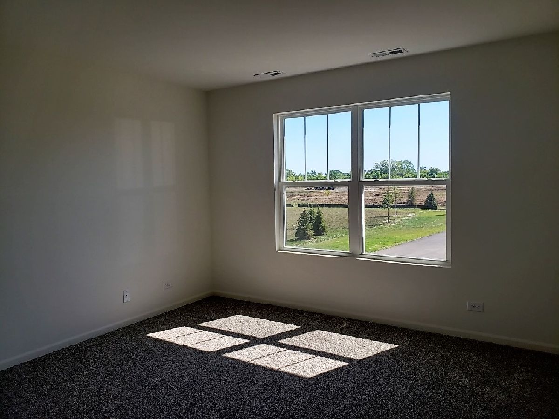
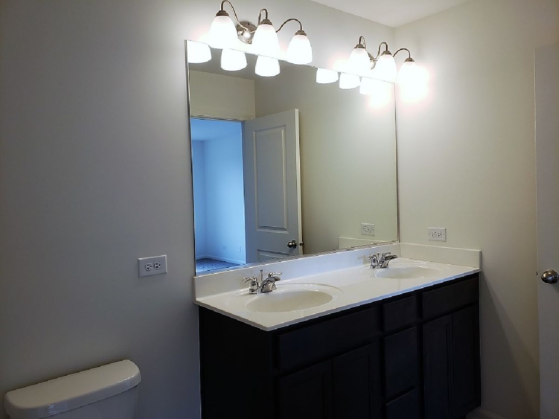
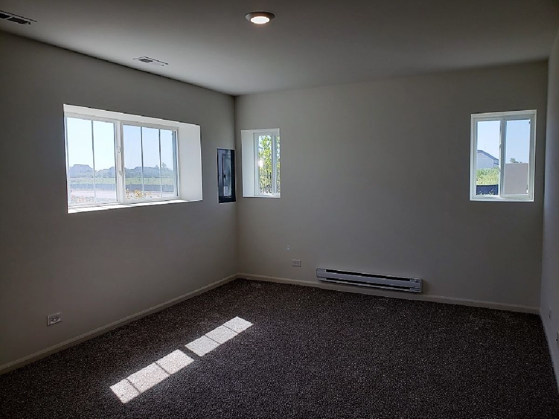
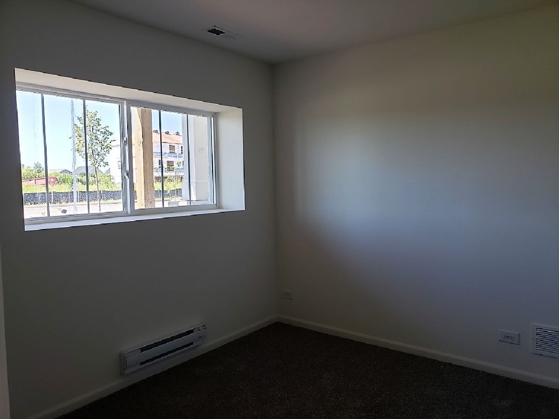
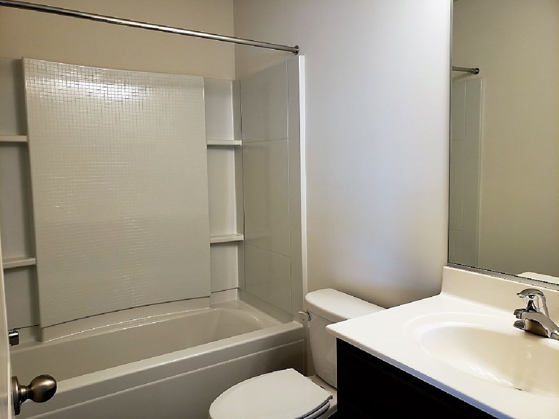
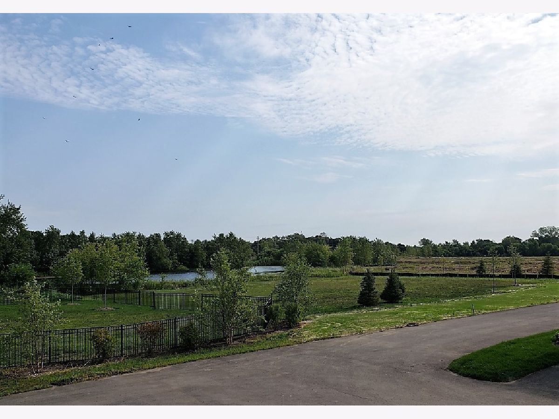
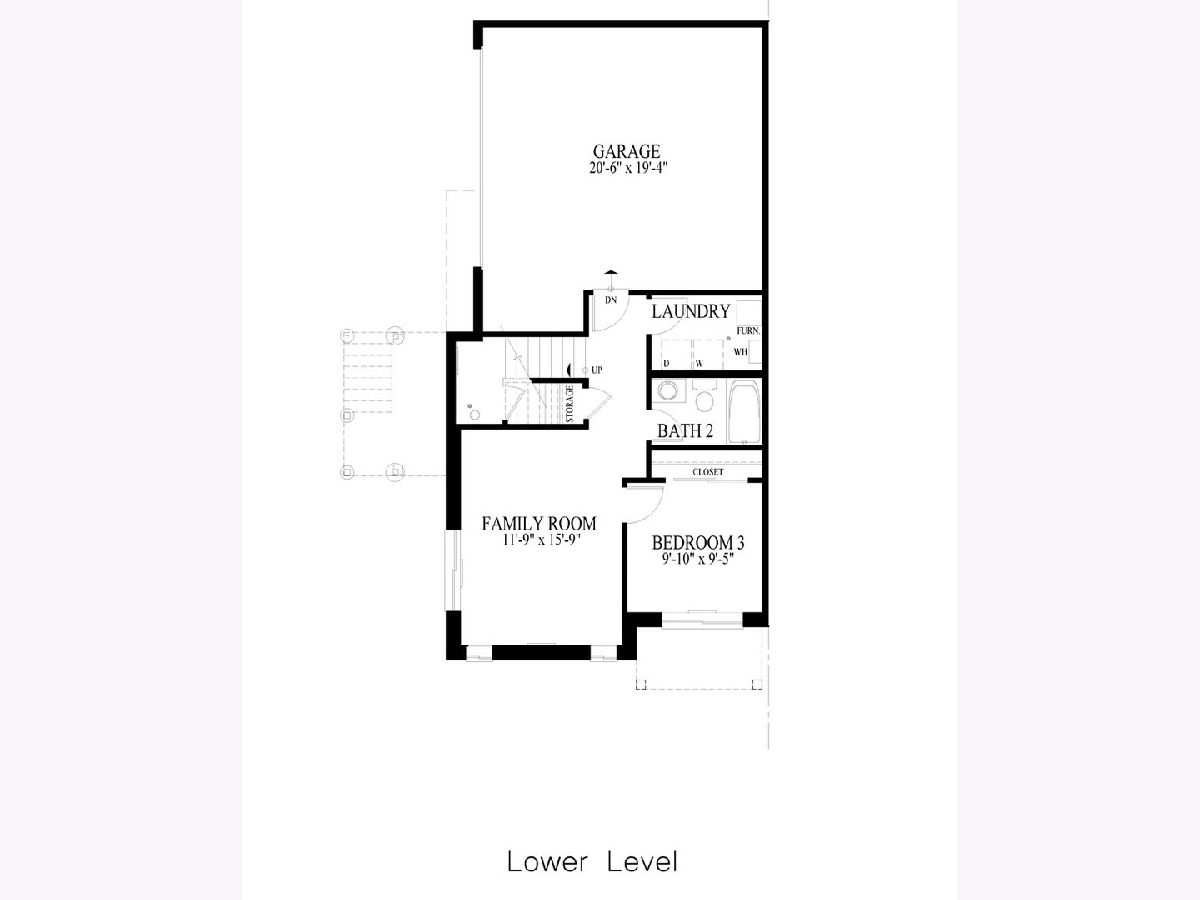
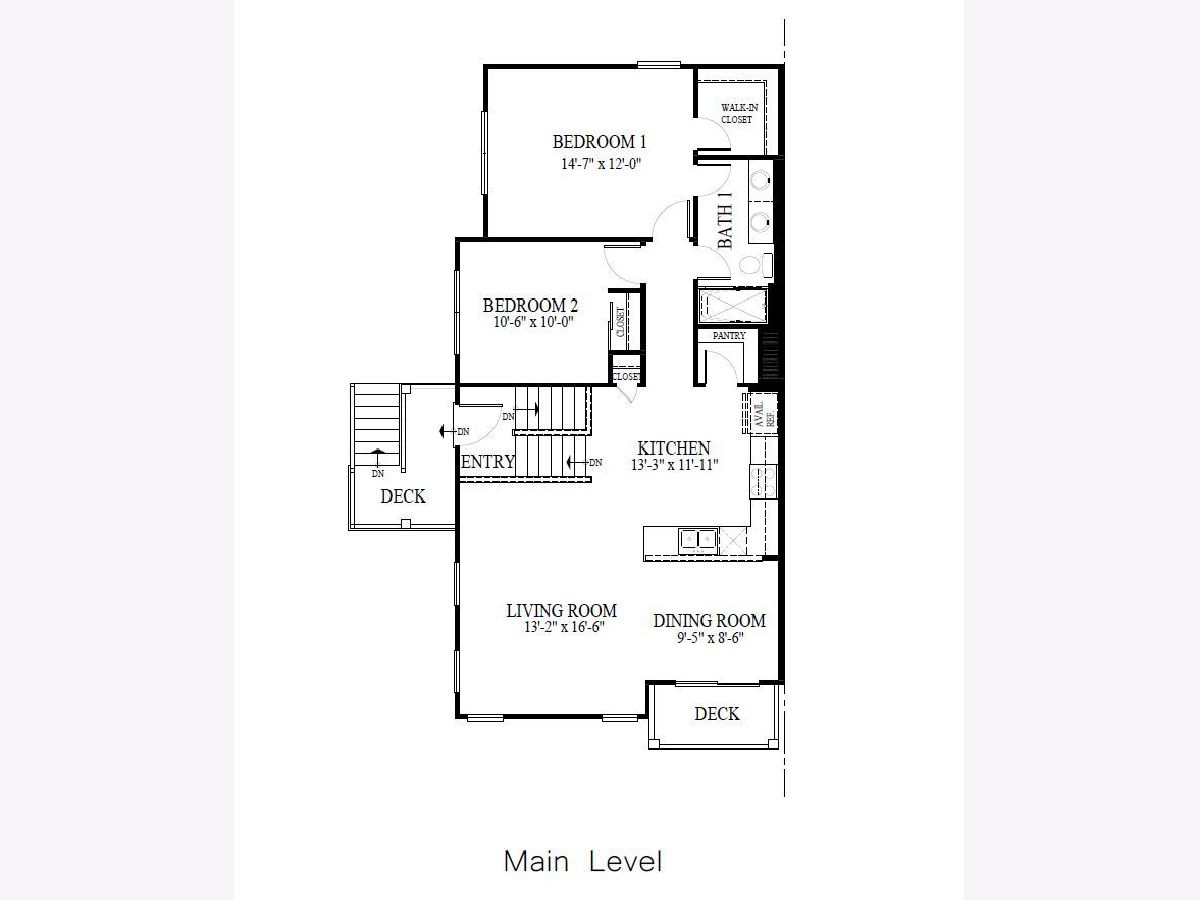
Room Specifics
Total Bedrooms: 3
Bedrooms Above Ground: 3
Bedrooms Below Ground: 0
Dimensions: —
Floor Type: Carpet
Dimensions: —
Floor Type: Carpet
Full Bathrooms: 2
Bathroom Amenities: Double Sink
Bathroom in Basement: 0
Rooms: No additional rooms
Basement Description: None
Other Specifics
| 2 | |
| Concrete Perimeter | |
| Asphalt | |
| Balcony, Storms/Screens, Cable Access | |
| Landscaped | |
| 33X57 | |
| — | |
| Full | |
| Walk-In Closet(s) | |
| Range, Microwave, Dishwasher, Disposal | |
| Not in DB | |
| — | |
| — | |
| — | |
| — |
Tax History
| Year | Property Taxes |
|---|
Contact Agent
Nearby Sold Comparables
Contact Agent
Listing Provided By
Daynae Gaudio

