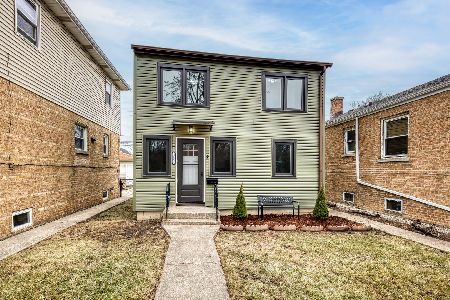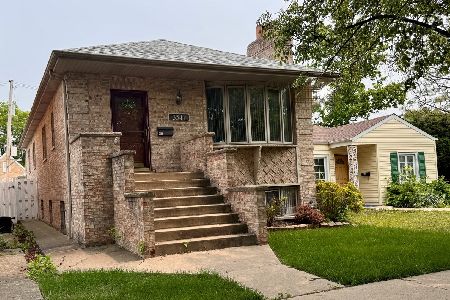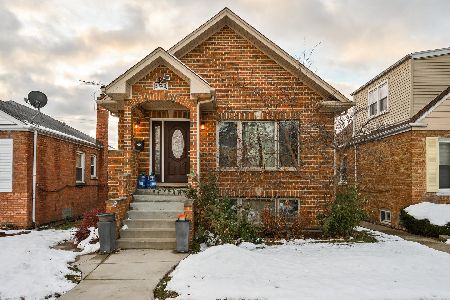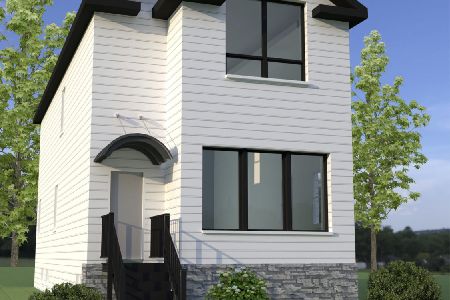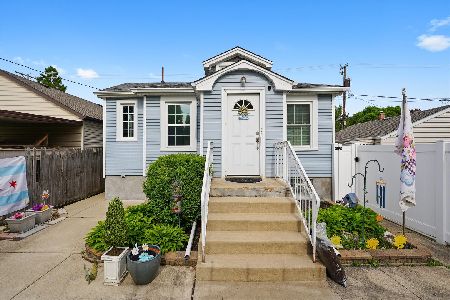3817 Pontiac Avenue, Dunning, Chicago, Illinois 60634
$337,000
|
Sold
|
|
| Status: | Closed |
| Sqft: | 1,598 |
| Cost/Sqft: | $210 |
| Beds: | 4 |
| Baths: | 3 |
| Year Built: | 1948 |
| Property Taxes: | $4,037 |
| Days On Market: | 2506 |
| Lot Size: | 0,13 |
Description
Solidly built, spacious home on oversized Chicago lot. This 4 bed 2.5 bath brick home has been meticulously maintained by the longtime homeowners, with hardwood floors throughout, ample space for entertaining inside and out. The large living room features a wood burning fireplace and opens into the separate dining room. The bright, eat in kitchen has stainless steel appliances, updated countertops, plenty of cabinet space as well as a large pantry. All 4 comfortably sized bedrooms feature lots of natural light and lots of closet space. The open basement features a party bar, laundry area, a workroom, even more storage and a full bathroom. A flood control system keeps it dry and allows for this huge space to easily be refinished into a modern entertainment space. Built on an rarely available oversized lot, this house also has plenty of outdoor space for both entertaining and gardening. This quiet neighborhood is located in highly rated Canty School district and has much more to offer!
Property Specifics
| Single Family | |
| — | |
| — | |
| 1948 | |
| Full | |
| — | |
| No | |
| 0.13 |
| Cook | |
| — | |
| 0 / Not Applicable | |
| None | |
| Lake Michigan,Public | |
| Public Sewer | |
| 10319637 | |
| 12232090440000 |
Nearby Schools
| NAME: | DISTRICT: | DISTANCE: | |
|---|---|---|---|
|
Grade School
Canty Elementary School |
299 | — | |
|
Middle School
Canty Elementary School |
299 | Not in DB | |
Property History
| DATE: | EVENT: | PRICE: | SOURCE: |
|---|---|---|---|
| 16 May, 2019 | Sold | $337,000 | MRED MLS |
| 10 Apr, 2019 | Under contract | $334,900 | MRED MLS |
| 25 Mar, 2019 | Listed for sale | $334,900 | MRED MLS |
Room Specifics
Total Bedrooms: 4
Bedrooms Above Ground: 4
Bedrooms Below Ground: 0
Dimensions: —
Floor Type: Hardwood
Dimensions: —
Floor Type: Hardwood
Dimensions: —
Floor Type: Hardwood
Full Bathrooms: 3
Bathroom Amenities: Whirlpool
Bathroom in Basement: 1
Rooms: Enclosed Porch,Utility Room-Lower Level,Storage
Basement Description: Partially Finished,Exterior Access
Other Specifics
| 2 | |
| Concrete Perimeter | |
| — | |
| Deck, Storms/Screens | |
| Fenced Yard | |
| 45 X 124 | |
| — | |
| None | |
| Bar-Dry, Hardwood Floors, First Floor Bedroom, First Floor Full Bath | |
| Range, Dishwasher, Refrigerator, Washer, Dryer, Stainless Steel Appliance(s) | |
| Not in DB | |
| Sidewalks, Street Lights, Street Paved | |
| — | |
| — | |
| Wood Burning |
Tax History
| Year | Property Taxes |
|---|---|
| 2019 | $4,037 |
Contact Agent
Nearby Similar Homes
Nearby Sold Comparables
Contact Agent
Listing Provided By
Urban Real Estate

