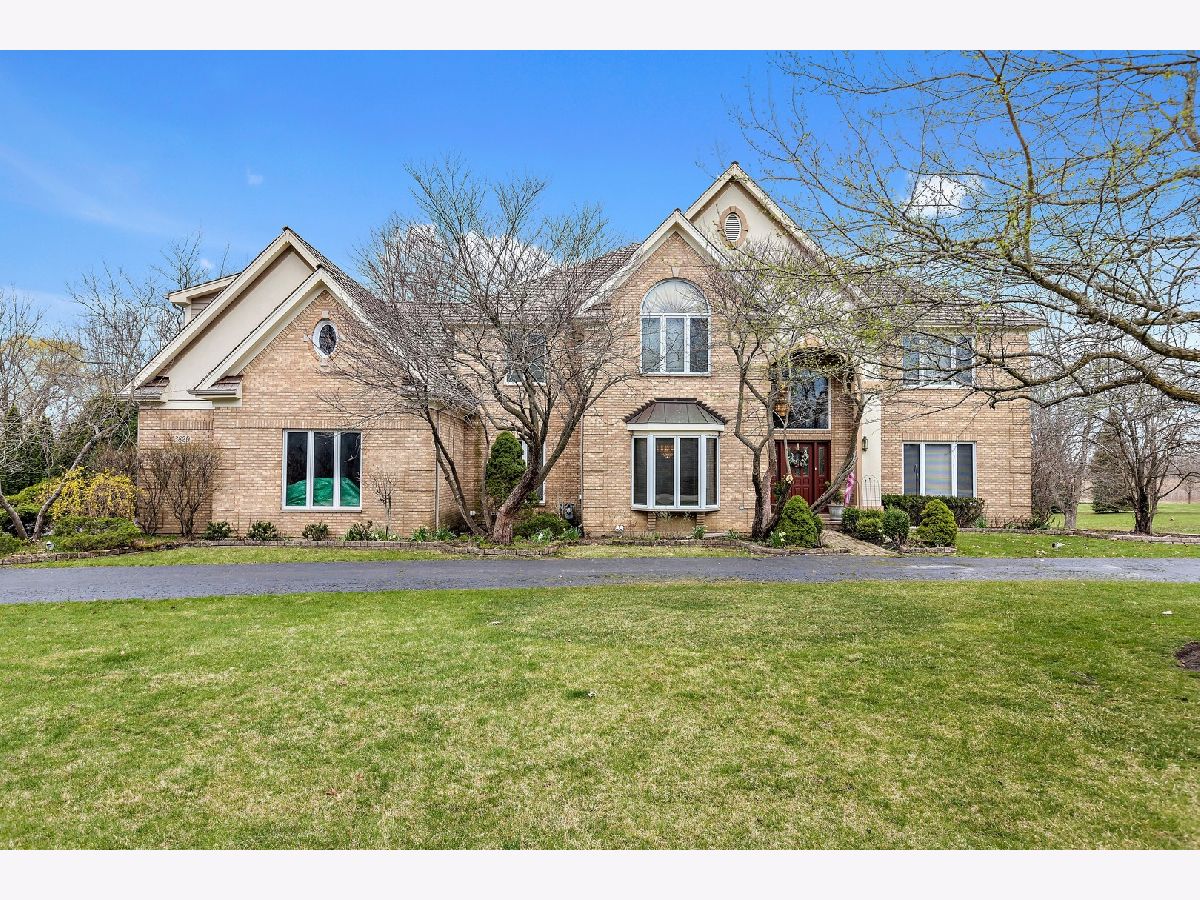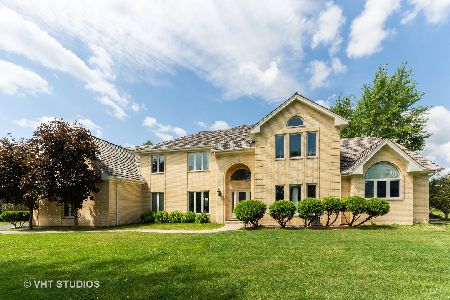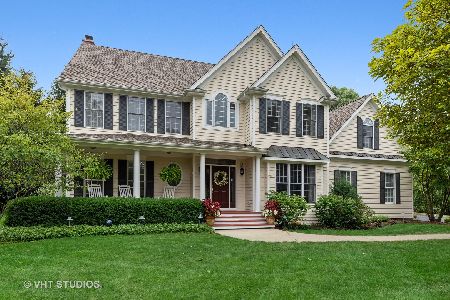3820 Nottingham Drive, Long Grove, Illinois 60047
$687,500
|
Sold
|
|
| Status: | Closed |
| Sqft: | 4,750 |
| Cost/Sqft: | $153 |
| Beds: | 5 |
| Baths: | 5 |
| Year Built: | 1993 |
| Property Taxes: | $18,860 |
| Days On Market: | 1760 |
| Lot Size: | 1,40 |
Description
Feel the elegance & warmth of this traditional home that boasts of rich, solid wood work on doors, trim, stairway and floors, yet provide the conveniences of modern living. A dramatic curved stairway greets you from the two story foyer with a glass chandelier in a tray ceiling. It is flanked by a cozy living room & formal dining room that features tray ceilings, chair rails & bay window. The main level floor plan leads to a grand family room accentuated by cathedral ceiling, palladium windows & center fireplace in marble surround & canopy lighting above. Family room flows into the eating area & gourmet kitchen with a huge center island, where a Dacor cooktop is situated. Lots of oak cabinets for storage & corian countertops for work areas. French door opens up to a wrap around deck where families can barbecue, dine a la fresco or just enjoy the private outdoor oasis or the beautiful sunset. Breakfast area also has 2 skylights for added natural light. A planning desk, wet bar, canned lights and a separate pantry complete the kitchen area. On the other side of the family room is a French door that leads into a huge study/ den/ office for work at home environment as provided by the circular executive desk with ample space for a lounge/den furniture. The second level has five generous sized bedrooms. Master bedroom has tray ceiling and features an en suite bath which has a huge whirlpool tub, separate shower, dual granite vanities, linen closet and a spacious walk-in closet. The fourth bedroom is a kids' delight as it features a spiral staircase to a loft which can serve as additional sleeping or play area. The spacious bonus or 5th bedroom affords other family or guests to stay comfortably or use as a hobby room. All bathrooms have been updated with granite vanities. Newer plush neutral carpet in the entire upper floor. Lastly, the hallway has a second staircase to the first level leading to the garage and utility room. The full finished walkout basement is an entertainer's dream. It boasts of a card playing area, pool table, decent size wet bar, full bath, a sitting area around the brick fireplace and a full kitchen with appliances. Another highlight is a decent size media/theatre room with newer projection system. The storage area features a small staircase to the first level hallway leading to the garage. Home has 4 furnaces ( 3 are 3 yrs old ), 3 A/C ( 1 new & 2 older ) and a new sump pump . A tasteful decor is evidenced by window treatments in the form of blinds, verticals and valances. The association fee covers water which is a community well; subdivision is on a public sewer. All these plus a prime location that is close to all conveniences and belongs to districts 96 & 125. Well maintained architect/builder's own home. Hurry as this won't last long.
Property Specifics
| Single Family | |
| — | |
| Colonial | |
| 1993 | |
| Full,English | |
| CUSTOM | |
| No | |
| 1.4 |
| Lake | |
| Glenstone | |
| 2164 / Annual | |
| Water,Snow Removal | |
| Community Well | |
| Public Sewer | |
| 11047345 | |
| 14234010060000 |
Nearby Schools
| NAME: | DISTRICT: | DISTANCE: | |
|---|---|---|---|
|
Grade School
Kildeer Countryside Elementary S |
96 | — | |
|
Middle School
Woodlawn Middle School |
96 | Not in DB | |
|
High School
Adlai E Stevenson High School |
125 | Not in DB | |
Property History
| DATE: | EVENT: | PRICE: | SOURCE: |
|---|---|---|---|
| 14 Jun, 2021 | Sold | $687,500 | MRED MLS |
| 13 Apr, 2021 | Under contract | $725,000 | MRED MLS |
| 30 Mar, 2021 | Listed for sale | $725,000 | MRED MLS |

Room Specifics
Total Bedrooms: 5
Bedrooms Above Ground: 5
Bedrooms Below Ground: 0
Dimensions: —
Floor Type: Carpet
Dimensions: —
Floor Type: Carpet
Dimensions: —
Floor Type: Carpet
Dimensions: —
Floor Type: —
Full Bathrooms: 5
Bathroom Amenities: Whirlpool,Separate Shower,Double Sink,Soaking Tub
Bathroom in Basement: 1
Rooms: Office,Bedroom 5,Eating Area,Recreation Room,Media Room,Kitchen,Storage
Basement Description: Finished
Other Specifics
| 3 | |
| Concrete Perimeter | |
| Asphalt | |
| Deck, Patio | |
| Mature Trees | |
| 61058 | |
| — | |
| Full | |
| Vaulted/Cathedral Ceilings, Skylight(s), Bar-Wet, Hardwood Floors, First Floor Laundry, Walk-In Closet(s), Open Floorplan, Separate Dining Room | |
| Double Oven, Microwave, Dishwasher, Refrigerator, Freezer, Washer, Dryer, Disposal, Trash Compactor, Cooktop | |
| Not in DB | |
| Street Lights, Street Paved | |
| — | |
| — | |
| Gas Starter |
Tax History
| Year | Property Taxes |
|---|---|
| 2021 | $18,860 |
Contact Agent
Nearby Similar Homes
Nearby Sold Comparables
Contact Agent
Listing Provided By
Coldwell Banker Realty





