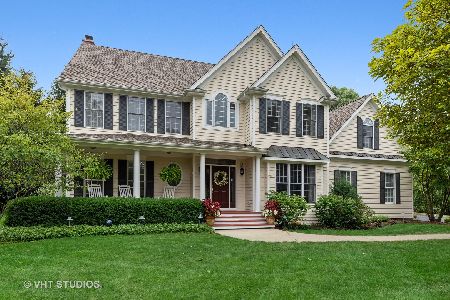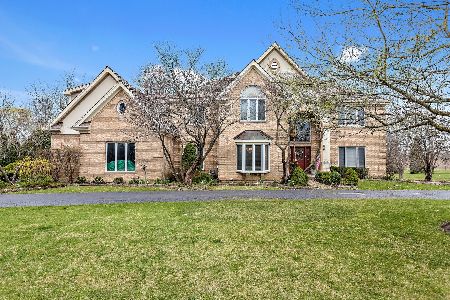3813 Nottingham Drive, Long Grove, Illinois 60047
$657,000
|
Sold
|
|
| Status: | Closed |
| Sqft: | 3,545 |
| Cost/Sqft: | $193 |
| Beds: | 4 |
| Baths: | 5 |
| Year Built: | 1990 |
| Property Taxes: | $17,422 |
| Days On Market: | 4600 |
| Lot Size: | 1,70 |
Description
This outstanding Victorian Style home offers Sophistication & Elegance, is located on a 1.7 acre lot with beautiful western exposure views of the 3 acre pond! This home has premier architectural features include a NEW Furnace/AC, 4 spacious bedrooms w/ an opportunity for an In-Law suite, 4 fireplaces, vaulted ceilings, skylights, French doors, cherry cabinetry, wet bar, a walk out basement & award winning schools!
Property Specifics
| Single Family | |
| — | |
| Traditional | |
| 1990 | |
| Full,Walkout | |
| CUSTOM | |
| Yes | |
| 1.7 |
| Lake | |
| Glenstone | |
| 1200 / Annual | |
| Other | |
| Community Well | |
| Public Sewer | |
| 08374765 | |
| 14234010100000 |
Nearby Schools
| NAME: | DISTRICT: | DISTANCE: | |
|---|---|---|---|
|
Grade School
Kildeer Countryside Elementary S |
96 | — | |
|
Middle School
Woodlawn Middle School |
96 | Not in DB | |
|
High School
Adlai E Stevenson High School |
125 | Not in DB | |
Property History
| DATE: | EVENT: | PRICE: | SOURCE: |
|---|---|---|---|
| 17 Dec, 2013 | Sold | $657,000 | MRED MLS |
| 11 Oct, 2013 | Under contract | $685,000 | MRED MLS |
| — | Last price change | $700,000 | MRED MLS |
| 20 Jun, 2013 | Listed for sale | $700,000 | MRED MLS |
| 18 Dec, 2015 | Sold | $622,000 | MRED MLS |
| 9 Nov, 2015 | Under contract | $659,000 | MRED MLS |
| — | Last price change | $669,900 | MRED MLS |
| 5 Aug, 2015 | Listed for sale | $679,900 | MRED MLS |
Room Specifics
Total Bedrooms: 4
Bedrooms Above Ground: 4
Bedrooms Below Ground: 0
Dimensions: —
Floor Type: Hardwood
Dimensions: —
Floor Type: Carpet
Dimensions: —
Floor Type: Carpet
Full Bathrooms: 5
Bathroom Amenities: Whirlpool,Separate Shower,Double Sink,Bidet
Bathroom in Basement: 1
Rooms: Eating Area,Library,Office,Recreation Room
Basement Description: Finished
Other Specifics
| 3 | |
| Concrete Perimeter | |
| Asphalt | |
| Deck | |
| Pond(s) | |
| 144X307X204X301 | |
| — | |
| Full | |
| Vaulted/Cathedral Ceilings, Skylight(s) | |
| Double Oven, Microwave, Dishwasher, Refrigerator, Bar Fridge, Disposal | |
| Not in DB | |
| — | |
| — | |
| — | |
| Wood Burning, Gas Log, Gas Starter |
Tax History
| Year | Property Taxes |
|---|---|
| 2013 | $17,422 |
| 2015 | $18,468 |
Contact Agent
Nearby Similar Homes
Nearby Sold Comparables
Contact Agent
Listing Provided By
Keller Williams Premier Realty





