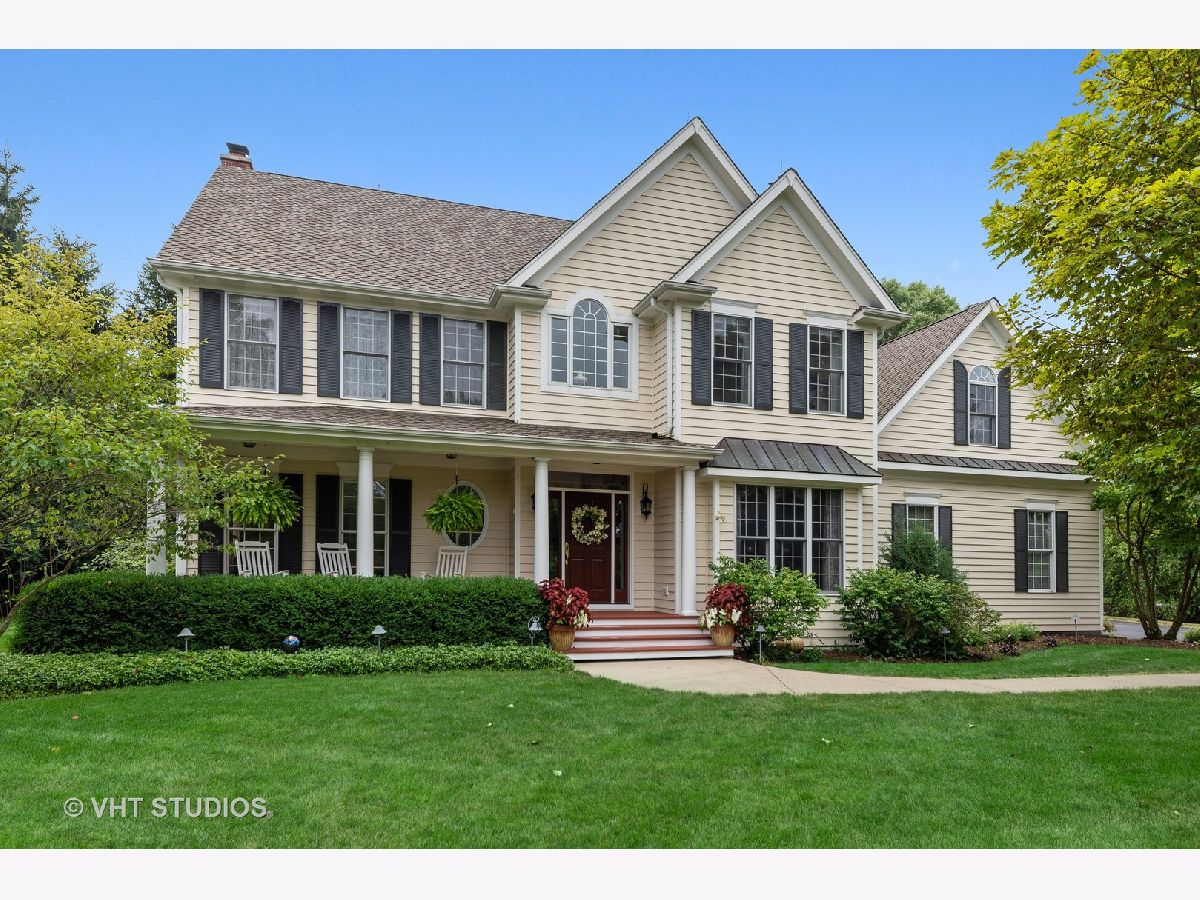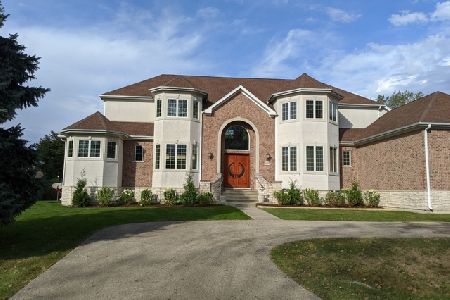3808 Muirwood Court, Long Grove, Illinois 60047
$542,000
|
Sold
|
|
| Status: | Closed |
| Sqft: | 3,298 |
| Cost/Sqft: | $164 |
| Beds: | 4 |
| Baths: | 3 |
| Year Built: | 2000 |
| Property Taxes: | $14,736 |
| Days On Market: | 1960 |
| Lot Size: | 1,06 |
Description
Meticulously maintained and gorgeous curb appeal! This 4 bedroom, 2.1 bathroom is nestled on 1+ acres of land in the desirable Glenstone subdivision of Long Grove. Enjoy picturesque conservancy views and the tranquility of a cul-de-sac from the front porch. Step into a welcoming foyer, flanked by the formal living room and dining room; both spaces feature expansive picture windows that allow natural light to fill the home. Experience seamless living with an open concept kitchen and family room. The eat-in kitchen features solid wood cabinets for ample storage space, granite countertops, an island, stainless steel appliances and desk space. A wet bar connecting the kitchen to the dining room makes entertaining a breeze. The family room features a grand marble fireplace that provides an extra layer of warmth during the colder months. 9' ceilings and hardwood floors throughout the first floor. French doors lead out to a large outdoor deck - the perfect space to soak up the sun, grill and dine al fresco with friends and family. Rest and relax in a spacious master suite with tray ceiling and a spa-like ensuite bathroom featuring a double vanity, soaking tub and glass enclosed shower area. Three additional bedrooms that share a full bathroom and a huge bonus room complete the upper level of the home. The bonus room can be purposed into a home office, exercise room, kids study room etc. Served by the award-winning District 96 and Stevenson High School.
Property Specifics
| Single Family | |
| — | |
| — | |
| 2000 | |
| Full | |
| — | |
| No | |
| 1.06 |
| Lake | |
| Glenstone | |
| 2160 / Annual | |
| Water,Other | |
| Community Well | |
| Public Sewer | |
| 10855121 | |
| 14234010220000 |
Nearby Schools
| NAME: | DISTRICT: | DISTANCE: | |
|---|---|---|---|
|
Grade School
Kildeer Countryside Elementary S |
96 | — | |
|
Middle School
Woodlawn Middle School |
96 | Not in DB | |
|
High School
Adlai E Stevenson High School |
125 | Not in DB | |
Property History
| DATE: | EVENT: | PRICE: | SOURCE: |
|---|---|---|---|
| 8 Dec, 2020 | Sold | $542,000 | MRED MLS |
| 14 Sep, 2020 | Under contract | $539,500 | MRED MLS |
| 11 Sep, 2020 | Listed for sale | $539,500 | MRED MLS |

Room Specifics
Total Bedrooms: 4
Bedrooms Above Ground: 4
Bedrooms Below Ground: 0
Dimensions: —
Floor Type: Carpet
Dimensions: —
Floor Type: Carpet
Dimensions: —
Floor Type: Carpet
Full Bathrooms: 3
Bathroom Amenities: Separate Shower,Double Sink,Soaking Tub
Bathroom in Basement: 0
Rooms: Bonus Room,Breakfast Room
Basement Description: Unfinished,Bathroom Rough-In
Other Specifics
| 3 | |
| Concrete Perimeter | |
| Asphalt | |
| Deck, Porch | |
| Cul-De-Sac,Mature Trees | |
| 172.9X178.9X104.5X184.3X36 | |
| — | |
| Full | |
| Bar-Wet, Hardwood Floors, First Floor Laundry, Ceilings - 9 Foot, Some Carpeting, Granite Counters, Separate Dining Room | |
| Range, Microwave, Dishwasher, Refrigerator, Washer, Dryer, Stainless Steel Appliance(s) | |
| Not in DB | |
| Street Lights, Street Paved | |
| — | |
| — | |
| Wood Burning, Gas Log, Gas Starter |
Tax History
| Year | Property Taxes |
|---|---|
| 2020 | $14,736 |
Contact Agent
Nearby Similar Homes
Nearby Sold Comparables
Contact Agent
Listing Provided By
Compass




