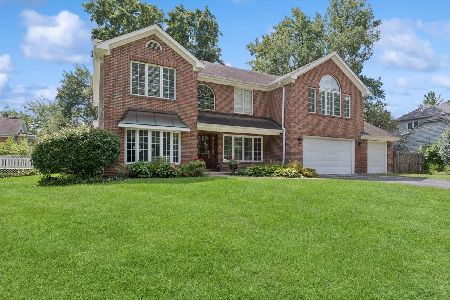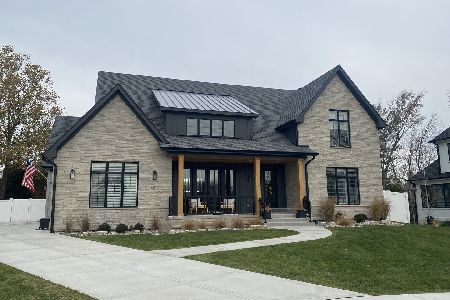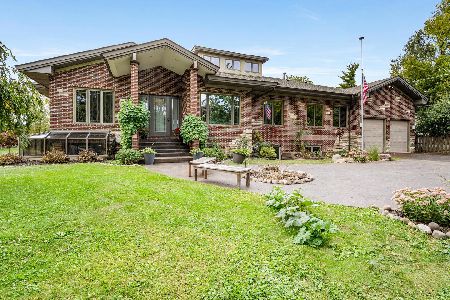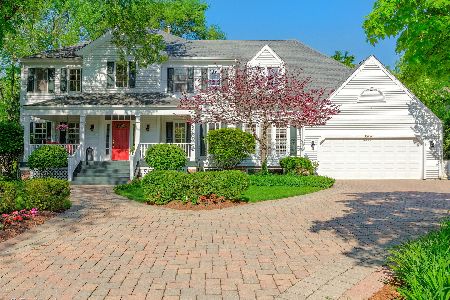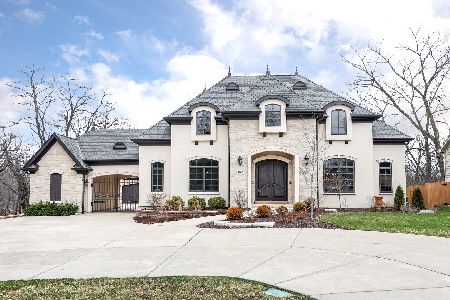3808 Sterling Road, Downers Grove, Illinois 60515
$825,000
|
Sold
|
|
| Status: | Closed |
| Sqft: | 3,915 |
| Cost/Sqft: | $217 |
| Beds: | 4 |
| Baths: | 4 |
| Year Built: | 1995 |
| Property Taxes: | $12,855 |
| Days On Market: | 1621 |
| Lot Size: | 0,64 |
Description
Located in the north end of Downers Grove this beautiful home sits on a spectacular 100' x 275' wooded lot. The home itself has nearly 4,000 square feet of living space on the first and second floor, and an additional 1,600 square feet in the finished lower level. This tremendously open floor plan has a two-story foyer and family room, as well as a large kitchen with plenty of cabinet space, a breakfast bar, updated stainless steel appliances, and hardwood floors. On the first floor, you'll also find a den or music room, along with a full bathroom and a large heated three-car garage. On the second floor, you'll find four huge bedrooms, all of which have walk-in closets and attached bathrooms. You'll also find that they've added all new carpet throughout the home, updated the paint, and added a new roof. The home itself is located close to Good Samaritan hospital, several shopping malls, expressways, and beautiful downtown Downers Grove with three train stations. If you're looking for a fantastic home that can be available immediately, we encourage you to call and visit this home today.
Property Specifics
| Single Family | |
| — | |
| Traditional | |
| 1995 | |
| Full | |
| — | |
| No | |
| 0.64 |
| Du Page | |
| — | |
| — / Not Applicable | |
| None | |
| Lake Michigan,Public | |
| Public Sewer | |
| 11185091 | |
| 0632413010 |
Nearby Schools
| NAME: | DISTRICT: | DISTANCE: | |
|---|---|---|---|
|
Grade School
Highland Elementary School |
58 | — | |
|
Middle School
Herrick Middle School |
58 | Not in DB | |
|
High School
North High School |
99 | Not in DB | |
Property History
| DATE: | EVENT: | PRICE: | SOURCE: |
|---|---|---|---|
| 19 Oct, 2021 | Sold | $825,000 | MRED MLS |
| 23 Sep, 2021 | Under contract | $850,000 | MRED MLS |
| 10 Aug, 2021 | Listed for sale | $850,000 | MRED MLS |
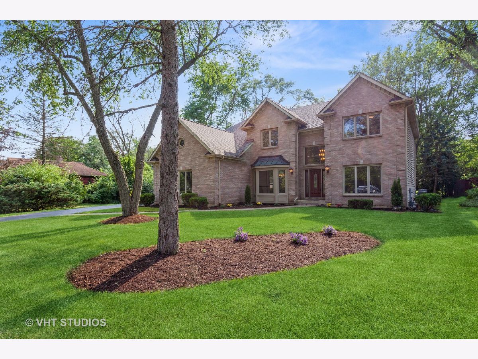
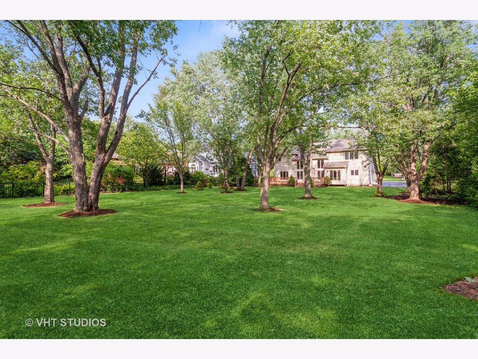
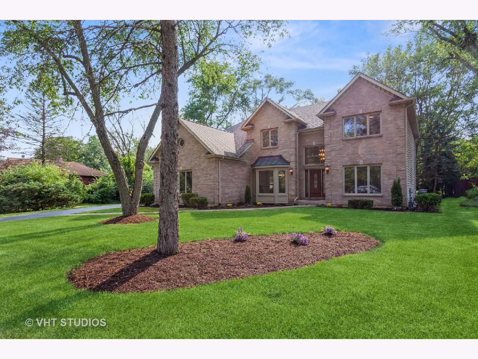
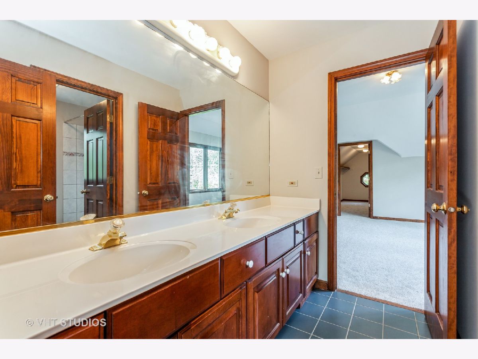
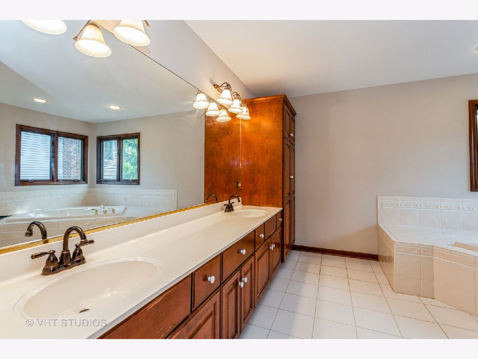
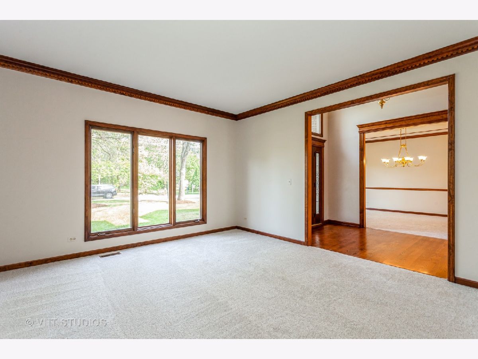
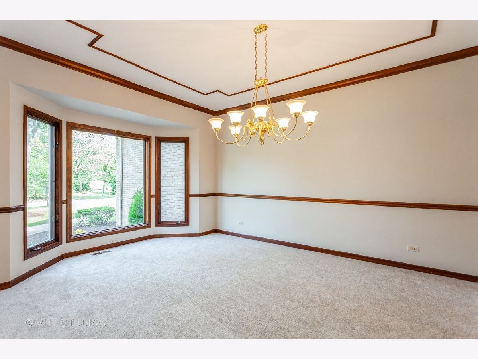
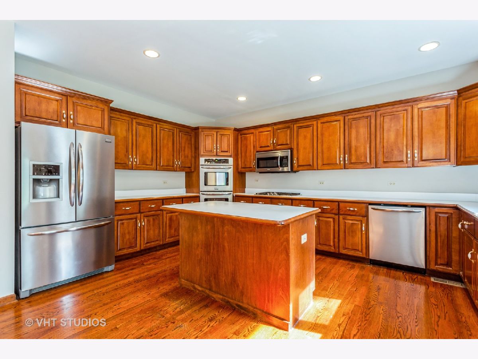
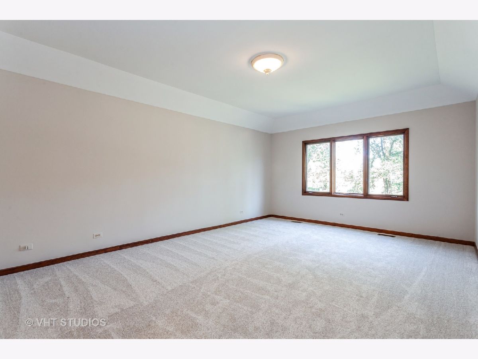
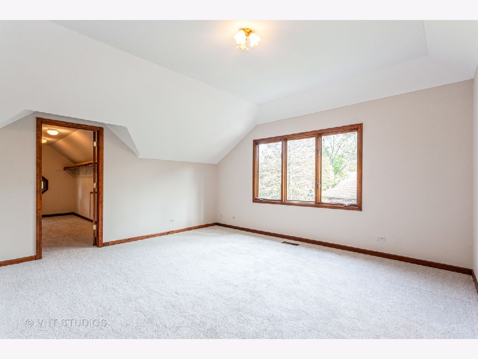
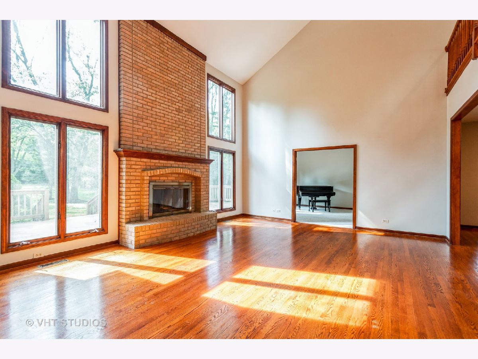
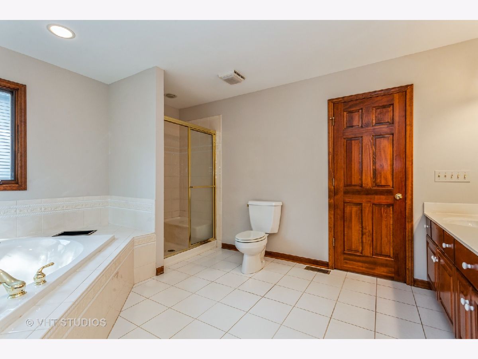
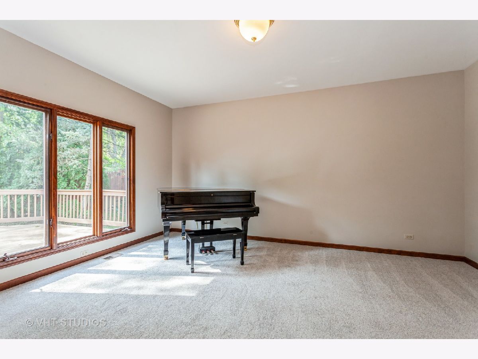
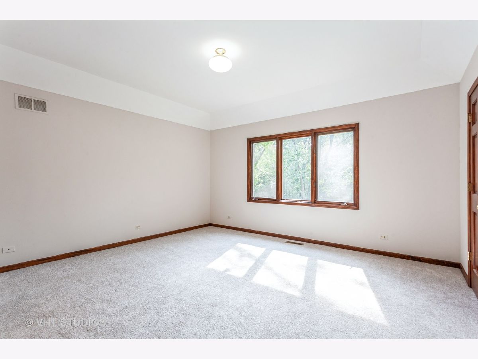
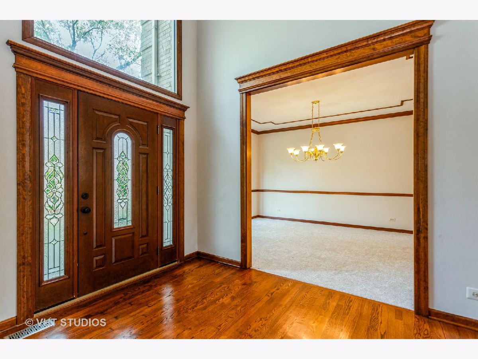
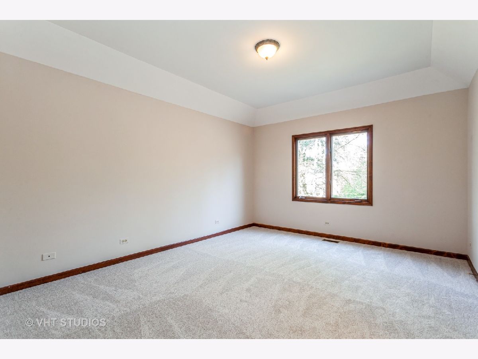
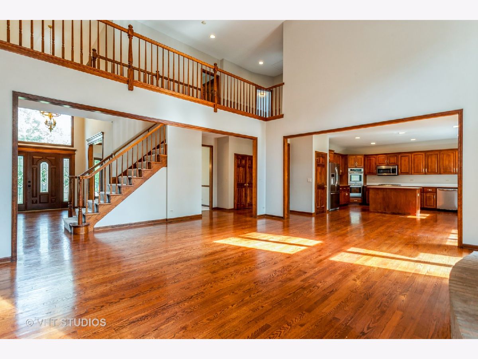
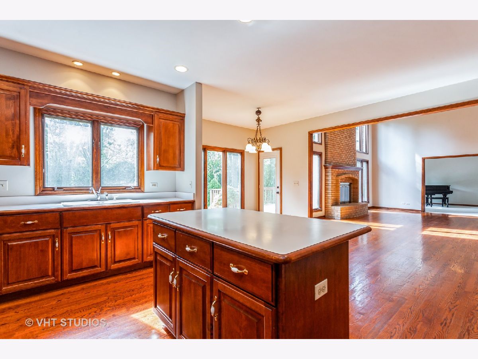
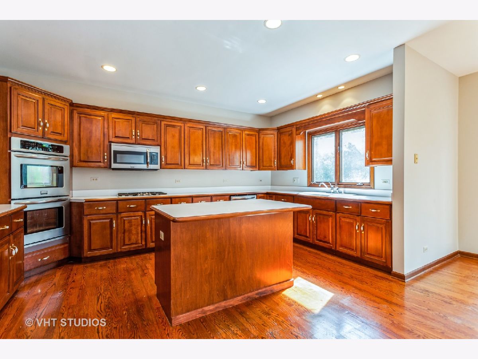
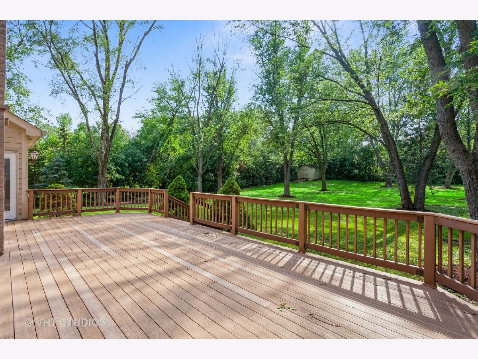
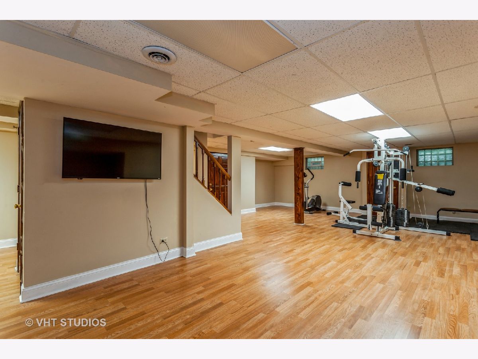
Room Specifics
Total Bedrooms: 4
Bedrooms Above Ground: 4
Bedrooms Below Ground: 0
Dimensions: —
Floor Type: Carpet
Dimensions: —
Floor Type: Carpet
Dimensions: —
Floor Type: Carpet
Full Bathrooms: 4
Bathroom Amenities: —
Bathroom in Basement: 0
Rooms: Den,Deck,Eating Area,Foyer
Basement Description: Finished,Bathroom Rough-In
Other Specifics
| 3 | |
| — | |
| Asphalt | |
| Deck, Storms/Screens | |
| Landscaped,Wooded,Mature Trees | |
| 100X274 | |
| — | |
| Full | |
| Vaulted/Cathedral Ceilings, Hardwood Floors, First Floor Bedroom, First Floor Laundry, First Floor Full Bath, Walk-In Closet(s), Ceiling - 9 Foot, Open Floorplan | |
| Double Oven, Microwave, Dishwasher, Refrigerator, Washer, Dryer, Disposal, Stainless Steel Appliance(s), Gas Cooktop | |
| Not in DB | |
| — | |
| — | |
| — | |
| Gas Log, Gas Starter |
Tax History
| Year | Property Taxes |
|---|---|
| 2021 | $12,855 |
Contact Agent
Nearby Similar Homes
Nearby Sold Comparables
Contact Agent
Listing Provided By
Baird & Warner

