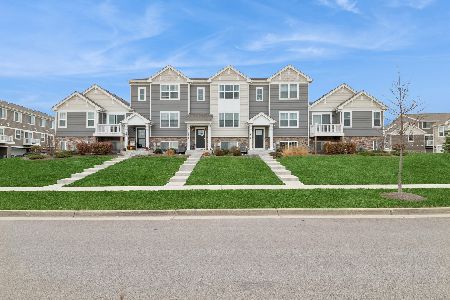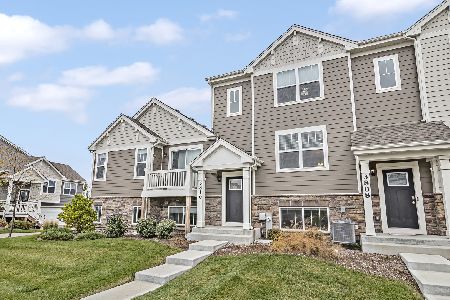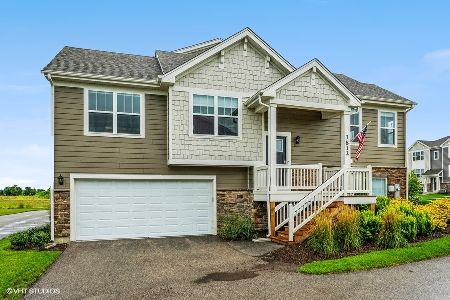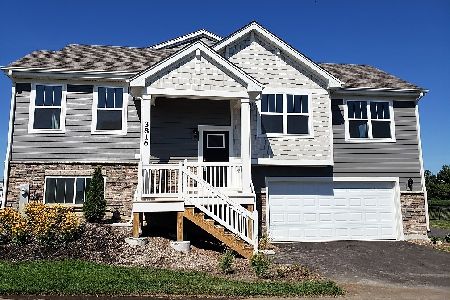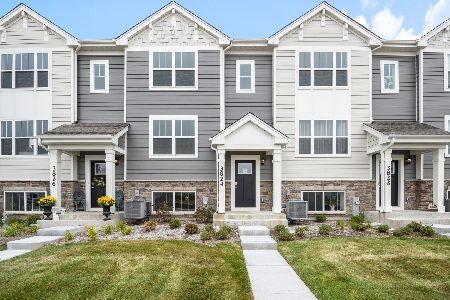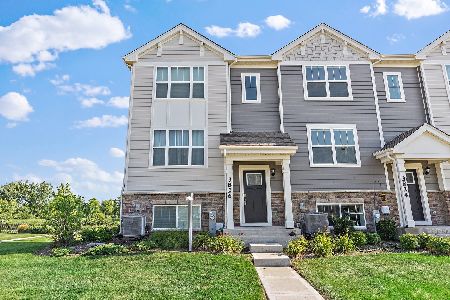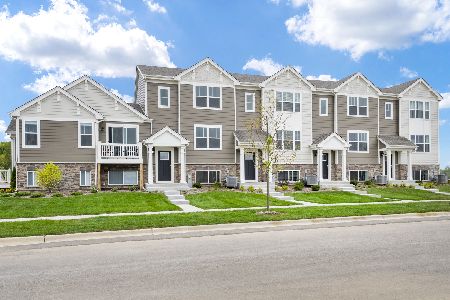3822 Currant Lane, Elgin, Illinois 60124
$310,000
|
Sold
|
|
| Status: | Closed |
| Sqft: | 1,756 |
| Cost/Sqft: | $177 |
| Beds: | 3 |
| Baths: | 3 |
| Year Built: | 2021 |
| Property Taxes: | $7,802 |
| Days On Market: | 426 |
| Lot Size: | 0,00 |
Description
Welcome to Tall Oaks!!! One of the most sought-after communities in Elgin and it's not hard to see why. It's home to one of the most beautiful town-home models, the popular Garfield model. Freshly painted and cleaned. This one boasts of an open concept kitchen-living room area and dining area. Stainless steel appliances, well maintained bedrooms and baths and an over-sized island that can be your all-you-can-eat buffet line for any special occasion you host in this magnificent home. Convenient and expansive cabinet space and pantry. This one is a tri level, which gives you the opportunity to make the lower level bedroom, a game room, an office or a place to relax, chill, have your tea, your coffee, read a book, you name it. Home has 3 bedrooms and 2.5 baths which gives you tons of possibilities and ideas. It's also part of one of the best rated school districts in the area, district 301. You don't need to wait for new construction when you have this one in front of you. Come and check it out before it's gone! Start the new year by calling this beauty, HOME!
Property Specifics
| Condos/Townhomes | |
| 3 | |
| — | |
| 2021 | |
| — | |
| GARFIELD | |
| No | |
| — |
| Kane | |
| Tall Oaks | |
| 210 / Monthly | |
| — | |
| — | |
| — | |
| 12261283 | |
| 0513237033 |
Nearby Schools
| NAME: | DISTRICT: | DISTANCE: | |
|---|---|---|---|
|
Grade School
Howard B Thomas Grade School |
301 | — | |
|
Middle School
Prairie Knolls Middle School |
301 | Not in DB | |
|
High School
Central High School |
301 | Not in DB | |
Property History
| DATE: | EVENT: | PRICE: | SOURCE: |
|---|---|---|---|
| 4 Feb, 2025 | Sold | $310,000 | MRED MLS |
| 3 Jan, 2025 | Under contract | $310,000 | MRED MLS |
| 30 Dec, 2024 | Listed for sale | $310,000 | MRED MLS |








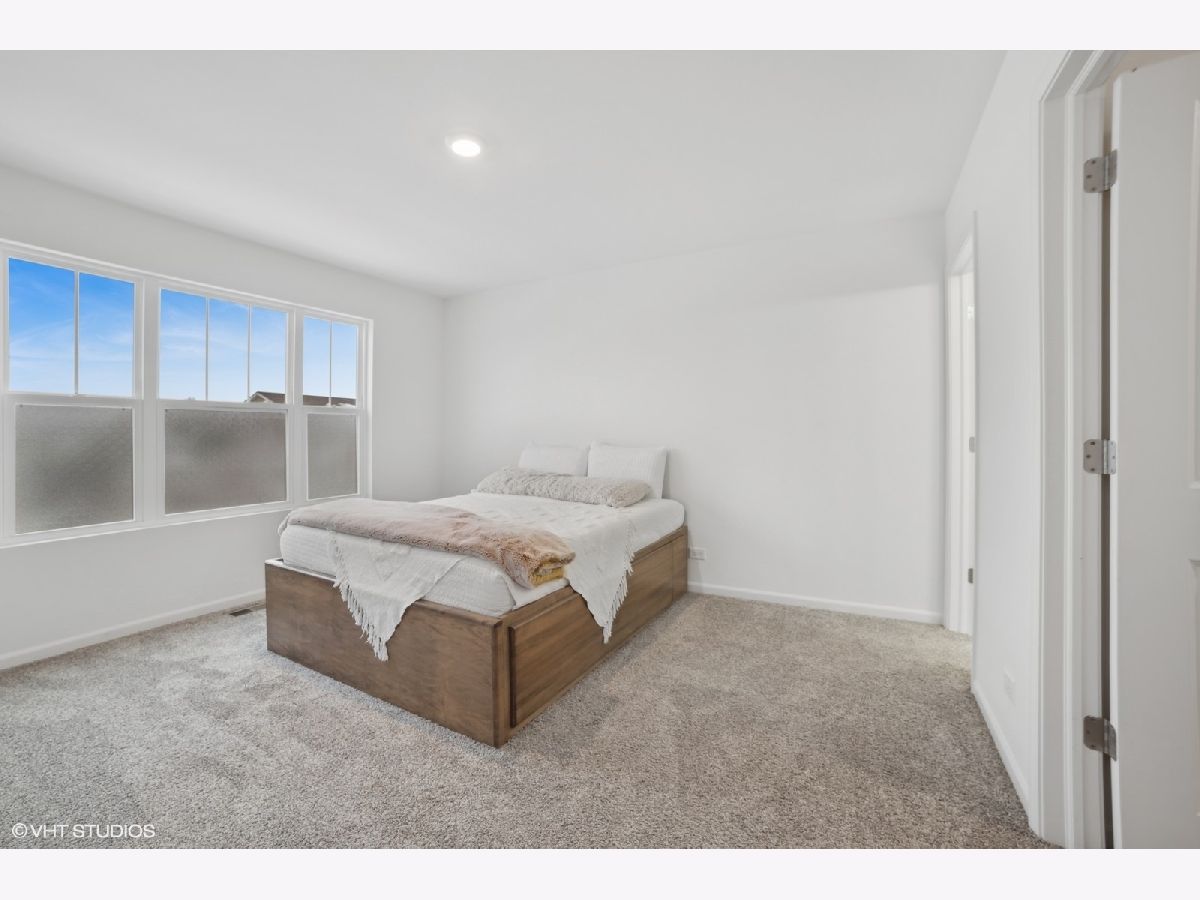







Room Specifics
Total Bedrooms: 3
Bedrooms Above Ground: 3
Bedrooms Below Ground: 0
Dimensions: —
Floor Type: —
Dimensions: —
Floor Type: —
Full Bathrooms: 3
Bathroom Amenities: Double Sink
Bathroom in Basement: 0
Rooms: —
Basement Description: None
Other Specifics
| 2 | |
| — | |
| — | |
| — | |
| — | |
| 20 X 39 | |
| — | |
| — | |
| — | |
| — | |
| Not in DB | |
| — | |
| — | |
| — | |
| — |
Tax History
| Year | Property Taxes |
|---|---|
| 2025 | $7,802 |
Contact Agent
Nearby Sold Comparables
Contact Agent
Listing Provided By
Coldwell Banker Realty

