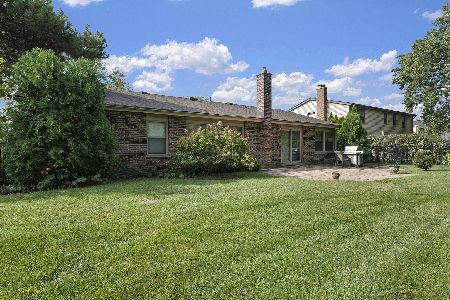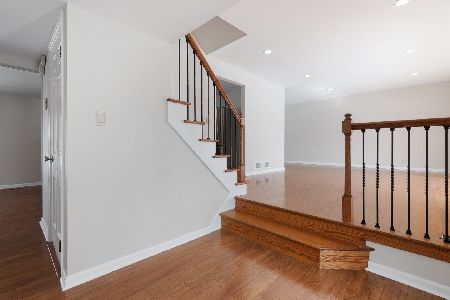3822 Joanne Drive, Glenview, Illinois 60026
$543,400
|
Sold
|
|
| Status: | Closed |
| Sqft: | 2,500 |
| Cost/Sqft: | $224 |
| Beds: | 4 |
| Baths: | 3 |
| Year Built: | 1973 |
| Property Taxes: | $5,891 |
| Days On Market: | 2693 |
| Lot Size: | 0,24 |
Description
This very well-maintained and spacious 2500 square foot all brick ranch is first time offered in very desirable Willows subdivision and is a JEWEL! 4 bedrooms/2.1 baths with partially finished basement is waiting for your growing family to move into and enjoy. Walk to Glenbrook South H.S. Private backyard is a gardener's dream! Previous owner was an avid gardener and has many unusual perennials. Newer natural cherry cabinets in kitchen and baths. Newer Pella windows and door, newer air conditioner and oversized 75 gallon hot water heater. 1st floor laundry for convenience. Very generous room sizes! Come make this home your DREAM COME TRUE!
Property Specifics
| Single Family | |
| — | |
| Ranch | |
| 1973 | |
| Partial | |
| THE LA GRANDE | |
| No | |
| 0.24 |
| Cook | |
| Willows | |
| 0 / Not Applicable | |
| None | |
| Lake Michigan | |
| Public Sewer | |
| 10070854 | |
| 04204140050000 |
Nearby Schools
| NAME: | DISTRICT: | DISTANCE: | |
|---|---|---|---|
|
Grade School
Willowbrook Elementary School |
30 | — | |
|
Middle School
Maple School |
30 | Not in DB | |
|
High School
Glenbrook South High School |
225 | Not in DB | |
Property History
| DATE: | EVENT: | PRICE: | SOURCE: |
|---|---|---|---|
| 20 Sep, 2018 | Sold | $543,400 | MRED MLS |
| 8 Sep, 2018 | Under contract | $560,000 | MRED MLS |
| 4 Sep, 2018 | Listed for sale | $560,000 | MRED MLS |
| 14 Oct, 2025 | Sold | $860,000 | MRED MLS |
| 16 Sep, 2025 | Under contract | $798,000 | MRED MLS |
| 11 Sep, 2025 | Listed for sale | $798,000 | MRED MLS |
Room Specifics
Total Bedrooms: 4
Bedrooms Above Ground: 4
Bedrooms Below Ground: 0
Dimensions: —
Floor Type: Carpet
Dimensions: —
Floor Type: Carpet
Dimensions: —
Floor Type: Carpet
Full Bathrooms: 3
Bathroom Amenities: Separate Shower,Double Sink
Bathroom in Basement: 0
Rooms: Eating Area
Basement Description: Partially Finished
Other Specifics
| 2 | |
| — | |
| Concrete | |
| Patio | |
| Landscaped | |
| 77X132 | |
| Unfinished | |
| Full | |
| First Floor Bedroom, First Floor Laundry, First Floor Full Bath | |
| Double Oven, Dishwasher, Refrigerator, Washer, Dryer, Cooktop, Range Hood | |
| Not in DB | |
| Sidewalks, Street Lights, Street Paved | |
| — | |
| — | |
| — |
Tax History
| Year | Property Taxes |
|---|---|
| 2018 | $5,891 |
| 2025 | $10,884 |
Contact Agent
Nearby Similar Homes
Nearby Sold Comparables
Contact Agent
Listing Provided By
Baird & Warner












