3823 Mistflower Lane, Naperville, Illinois 60564
$569,000
|
Sold
|
|
| Status: | Closed |
| Sqft: | 2,750 |
| Cost/Sqft: | $198 |
| Beds: | 4 |
| Baths: | 4 |
| Year Built: | 2002 |
| Property Taxes: | $11,643 |
| Days On Market: | 1734 |
| Lot Size: | 0,21 |
Description
Come and see this beautiful home in the highly desired Tall Grass Subdivision. Home features fabulous tray ceilings, white woodwork, gourmet kitchen with stainless steel appliances, granite, center island and desk. Spacious family room w/ fireplace, first floor den, large master bedroom and bath w/ walk in shower. Finished basement that is great for entertaining with 5th bedroom and full bath, kitchenette w/beverage coolers and large storage area. New HVAC-2017, new hot water tank-2017, brand new carpet-2021, freshly painted inside and out-2021. New back and front doors-2012, new bay windows-2015, rear windows-2015 Professionally landscaped yard with brick paver patio. Highly acclaimed District 204 schools.
Property Specifics
| Single Family | |
| — | |
| Traditional | |
| 2002 | |
| Full | |
| — | |
| No | |
| 0.21 |
| Will | |
| Tall Grass | |
| 708 / Annual | |
| Insurance,Clubhouse,Pool | |
| Lake Michigan | |
| Public Sewer, Sewer-Storm | |
| 11056441 | |
| 0701093060100000 |
Nearby Schools
| NAME: | DISTRICT: | DISTANCE: | |
|---|---|---|---|
|
Grade School
Fry Elementary School |
204 | — | |
|
Middle School
Scullen Middle School |
204 | Not in DB | |
|
High School
Waubonsie Valley High School |
204 | Not in DB | |
Property History
| DATE: | EVENT: | PRICE: | SOURCE: |
|---|---|---|---|
| 25 Jun, 2021 | Sold | $569,000 | MRED MLS |
| 22 Apr, 2021 | Under contract | $545,000 | MRED MLS |
| 20 Apr, 2021 | Listed for sale | $545,000 | MRED MLS |
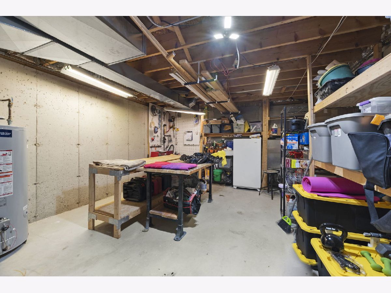
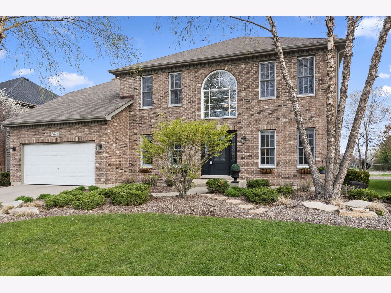
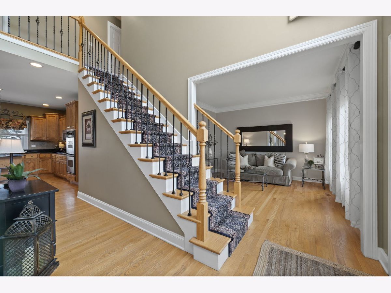
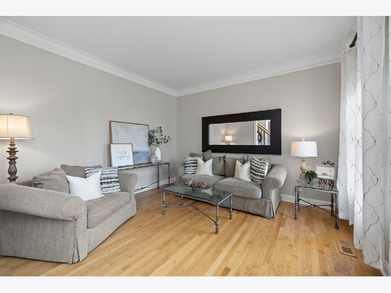
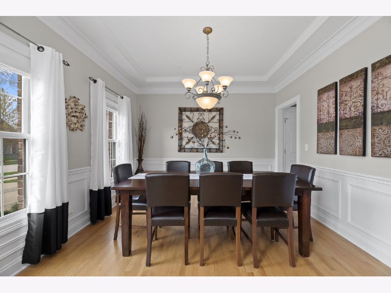
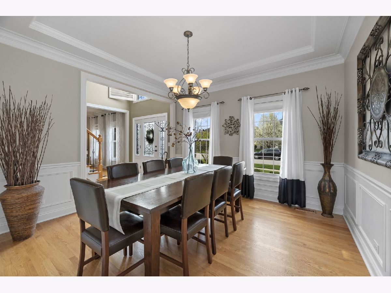
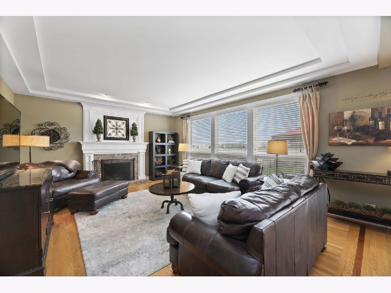
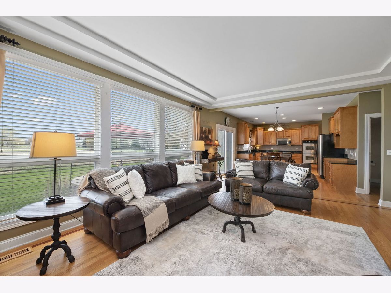
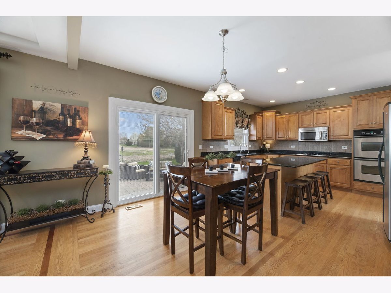
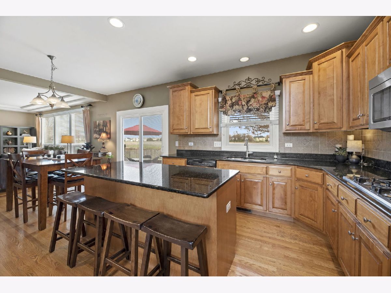
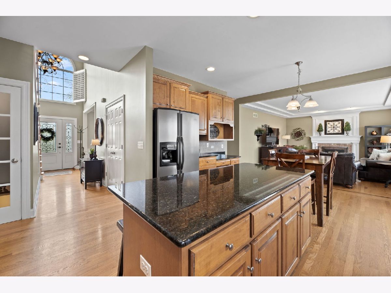
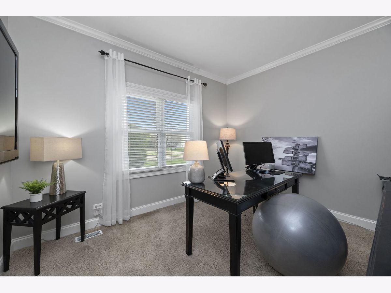
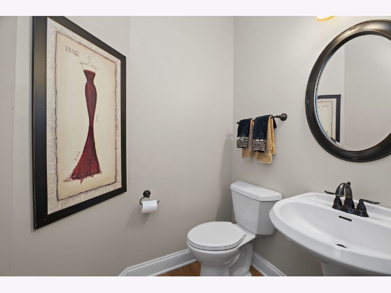
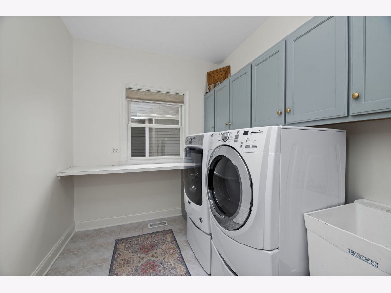
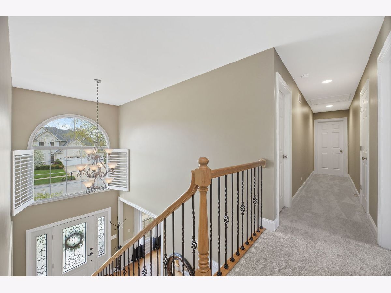
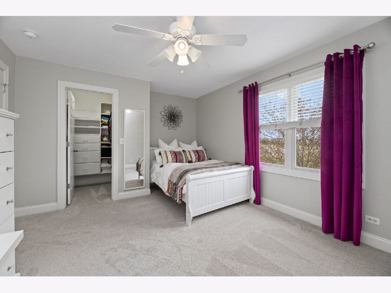
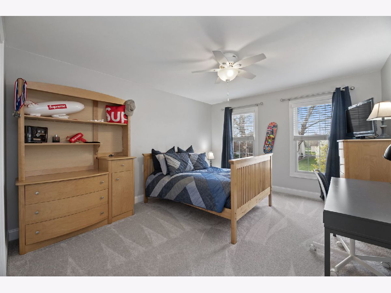
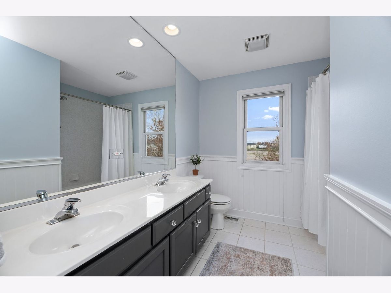
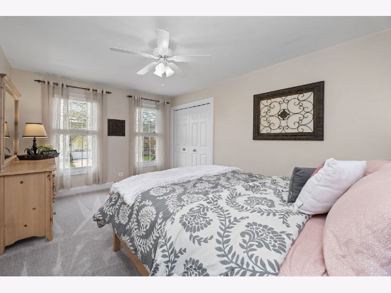
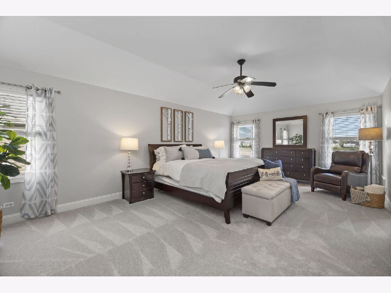
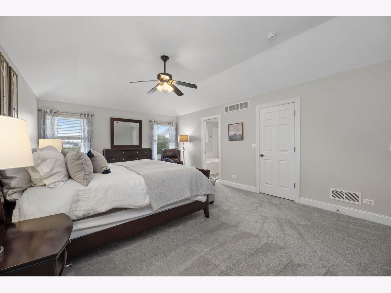
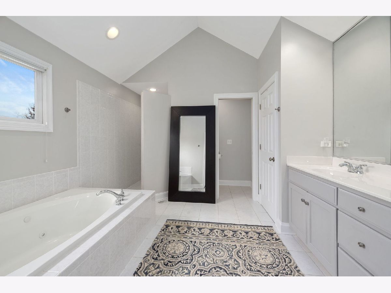
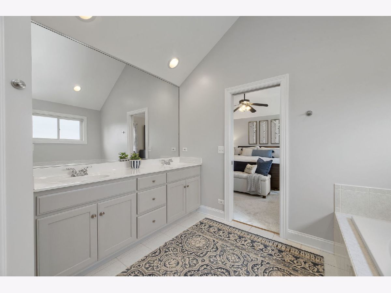
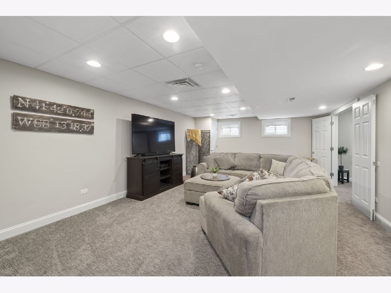
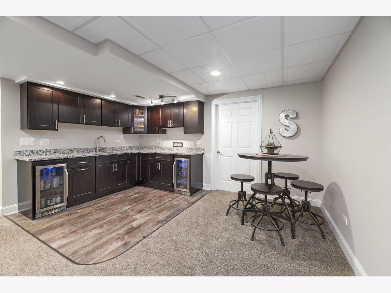
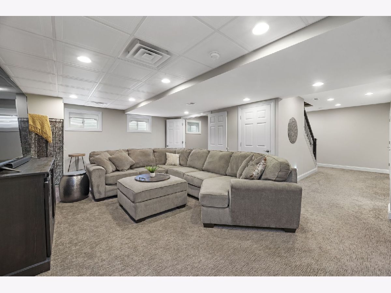
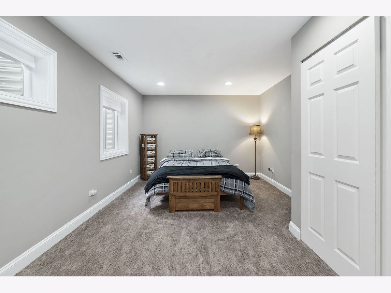
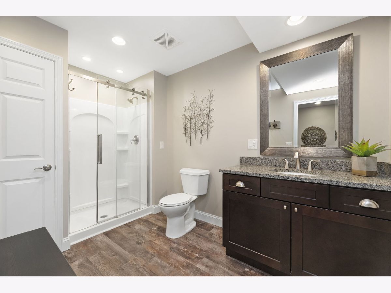
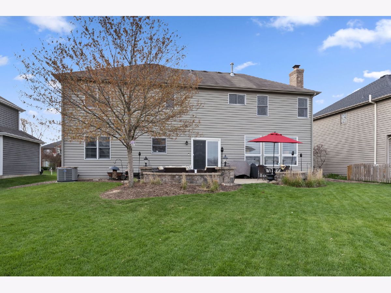
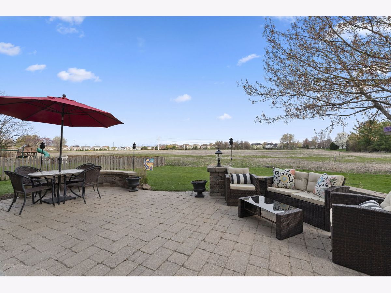
Room Specifics
Total Bedrooms: 5
Bedrooms Above Ground: 4
Bedrooms Below Ground: 1
Dimensions: —
Floor Type: Carpet
Dimensions: —
Floor Type: Carpet
Dimensions: —
Floor Type: Carpet
Dimensions: —
Floor Type: —
Full Bathrooms: 4
Bathroom Amenities: Whirlpool,Double Sink
Bathroom in Basement: 1
Rooms: Bedroom 5,Den
Basement Description: Finished,Rec/Family Area,Storage Space
Other Specifics
| 2 | |
| Concrete Perimeter | |
| Concrete | |
| Brick Paver Patio, Storms/Screens | |
| Landscaped | |
| 73X125 | |
| — | |
| Full | |
| Vaulted/Cathedral Ceilings, Hardwood Floors, First Floor Laundry, Walk-In Closet(s), Ceiling - 9 Foot, Granite Counters | |
| Double Oven, Microwave, Dishwasher, Refrigerator, Disposal | |
| Not in DB | |
| Clubhouse, Park, Pool, Tennis Court(s), Lake, Sidewalks, Street Lights | |
| — | |
| — | |
| Wood Burning, Gas Starter |
Tax History
| Year | Property Taxes |
|---|---|
| 2021 | $11,643 |
Contact Agent
Nearby Similar Homes
Nearby Sold Comparables
Contact Agent
Listing Provided By
Keller Williams Infinity









