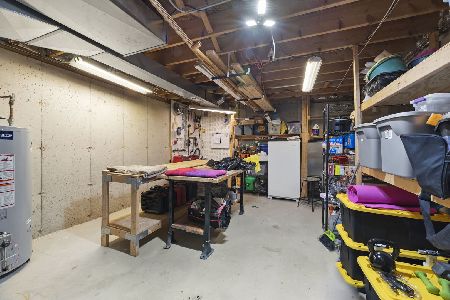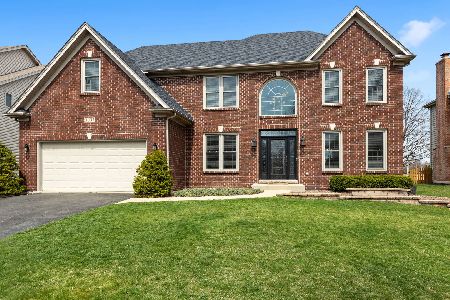3827 Mistflower Lane, Naperville, Illinois 60564
$450,000
|
Sold
|
|
| Status: | Closed |
| Sqft: | 3,267 |
| Cost/Sqft: | $141 |
| Beds: | 4 |
| Baths: | 3 |
| Year Built: | 2000 |
| Property Taxes: | $12,773 |
| Days On Market: | 3676 |
| Lot Size: | 0,21 |
Description
This stunning upgraded home is in sought after Tall Grass Private location with no back neighbors. Gorgeous inviting two story foyer, oak staircase, custom millwork throughout, crown molding. Updated kitchen with new cabinets, granite countertops and upgraded stainless appliances. First floor office. Family Room features brick fireplace. Fabulous master suite with oversized walk-in closet and luxury bath. Freshly finished Brick paver patio, mature trees, professional landscaping, in-ground walk to schools and more. Swim and Tennis Club onsite. This home has it all!!!
Property Specifics
| Single Family | |
| — | |
| Georgian | |
| 2000 | |
| Full | |
| — | |
| No | |
| 0.21 |
| Will | |
| Tall Grass | |
| 625 / Annual | |
| Clubhouse,Pool | |
| Lake Michigan | |
| Public Sewer | |
| 09132038 | |
| 0701093060090000 |
Nearby Schools
| NAME: | DISTRICT: | DISTANCE: | |
|---|---|---|---|
|
Grade School
Fry Elementary School |
204 | — | |
|
Middle School
Scullen Middle School |
204 | Not in DB | |
|
High School
Waubonsie Valley High School |
204 | Not in DB | |
Property History
| DATE: | EVENT: | PRICE: | SOURCE: |
|---|---|---|---|
| 31 Mar, 2009 | Sold | $425,000 | MRED MLS |
| 19 Feb, 2009 | Under contract | $445,000 | MRED MLS |
| 3 Feb, 2009 | Listed for sale | $445,000 | MRED MLS |
| 20 Sep, 2012 | Sold | $381,200 | MRED MLS |
| 2 Sep, 2012 | Under contract | $379,950 | MRED MLS |
| — | Last price change | $405,000 | MRED MLS |
| 17 May, 2012 | Listed for sale | $405,000 | MRED MLS |
| 6 Apr, 2016 | Sold | $450,000 | MRED MLS |
| 22 Feb, 2016 | Under contract | $459,900 | MRED MLS |
| 5 Feb, 2016 | Listed for sale | $459,900 | MRED MLS |
| 8 Oct, 2019 | Sold | $478,250 | MRED MLS |
| 27 Aug, 2019 | Under contract | $479,900 | MRED MLS |
| — | Last price change | $485,000 | MRED MLS |
| 22 Mar, 2019 | Listed for sale | $500,000 | MRED MLS |
Room Specifics
Total Bedrooms: 4
Bedrooms Above Ground: 4
Bedrooms Below Ground: 0
Dimensions: —
Floor Type: Carpet
Dimensions: —
Floor Type: Carpet
Dimensions: —
Floor Type: Carpet
Full Bathrooms: 3
Bathroom Amenities: Whirlpool,Separate Shower,Double Sink
Bathroom in Basement: 0
Rooms: Breakfast Room,Den
Basement Description: Partially Finished,Crawl
Other Specifics
| 2 | |
| — | |
| Asphalt | |
| — | |
| Landscaped | |
| 73X125 | |
| Unfinished | |
| Full | |
| Hardwood Floors | |
| Range, Microwave, Dishwasher, Refrigerator, Disposal | |
| Not in DB | |
| Pool, Sidewalks, Street Lights, Street Paved | |
| — | |
| — | |
| Gas Starter |
Tax History
| Year | Property Taxes |
|---|---|
| 2009 | $11,002 |
| 2012 | $11,391 |
| 2016 | $12,773 |
| 2019 | $12,548 |
Contact Agent
Nearby Similar Homes
Nearby Sold Comparables
Contact Agent
Listing Provided By
Keller Williams Infinity











