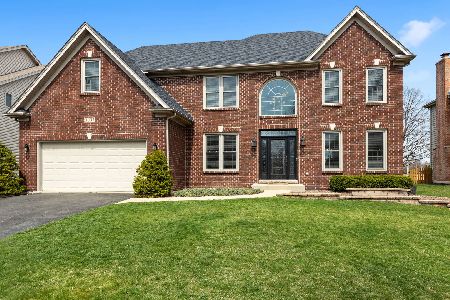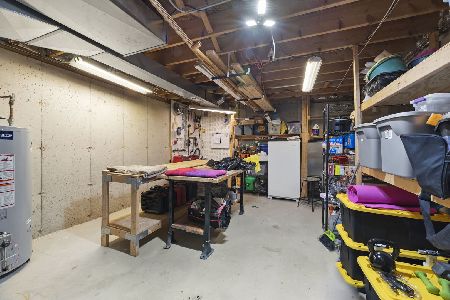3827 Mistflower Lane, Naperville, Illinois 60564
$478,250
|
Sold
|
|
| Status: | Closed |
| Sqft: | 3,267 |
| Cost/Sqft: | $147 |
| Beds: | 4 |
| Baths: | 3 |
| Year Built: | 2000 |
| Property Taxes: | $12,548 |
| Days On Market: | 2494 |
| Lot Size: | 0,21 |
Description
Updated & upgraded custom home in Tall Grass pool/clubhouse community boasts open floor plan. Gourmet kitchen has staggered 42" maple cabinets, stainless appliances incl. 5 burner cooktop & double oven, granite counters + tile backsplash. Eating area is open to family room w/custom built-ins & gas fireplace. Formal living/dining rooms + 1st flr den & laundry/mud room. Large master suite w/trayed ceiling, luxury bath & dream walk-in closet w/custom organizers & dresser island. Good sized spare bedrooms incl 2 w/large walk-in closets. Rec room in basement + plenty of storage or room to expand finished area. 9' 1st flr ceilings. Painted in today's colors w/trendy fixtures & hardware. Extensive trim/millwork thruout. Gleaming hardwoods on entire 1st flr. Oversized 2.5 car garage w/epoxy floors. Fully fenced backyard backs to field & has brick paver patio w/seat walls. District 204 schools w/K-8 in subdivision. Great location, close to everything incl shopping, highways & Pace Park & Ride.
Property Specifics
| Single Family | |
| — | |
| Georgian | |
| 2000 | |
| Partial | |
| CUSTOM | |
| No | |
| 0.21 |
| Will | |
| Tall Grass | |
| 675 / Annual | |
| Clubhouse,Pool | |
| Lake Michigan | |
| Public Sewer | |
| 10316625 | |
| 0701093060090000 |
Nearby Schools
| NAME: | DISTRICT: | DISTANCE: | |
|---|---|---|---|
|
Grade School
Fry Elementary School |
204 | — | |
|
Middle School
Scullen Middle School |
204 | Not in DB | |
|
High School
Waubonsie Valley High School |
204 | Not in DB | |
Property History
| DATE: | EVENT: | PRICE: | SOURCE: |
|---|---|---|---|
| 31 Mar, 2009 | Sold | $425,000 | MRED MLS |
| 19 Feb, 2009 | Under contract | $445,000 | MRED MLS |
| 3 Feb, 2009 | Listed for sale | $445,000 | MRED MLS |
| 20 Sep, 2012 | Sold | $381,200 | MRED MLS |
| 2 Sep, 2012 | Under contract | $379,950 | MRED MLS |
| — | Last price change | $405,000 | MRED MLS |
| 17 May, 2012 | Listed for sale | $405,000 | MRED MLS |
| 6 Apr, 2016 | Sold | $450,000 | MRED MLS |
| 22 Feb, 2016 | Under contract | $459,900 | MRED MLS |
| 5 Feb, 2016 | Listed for sale | $459,900 | MRED MLS |
| 8 Oct, 2019 | Sold | $478,250 | MRED MLS |
| 27 Aug, 2019 | Under contract | $479,900 | MRED MLS |
| — | Last price change | $485,000 | MRED MLS |
| 22 Mar, 2019 | Listed for sale | $500,000 | MRED MLS |
Room Specifics
Total Bedrooms: 4
Bedrooms Above Ground: 4
Bedrooms Below Ground: 0
Dimensions: —
Floor Type: Carpet
Dimensions: —
Floor Type: Carpet
Dimensions: —
Floor Type: Carpet
Full Bathrooms: 3
Bathroom Amenities: Whirlpool,Separate Shower,Double Sink
Bathroom in Basement: 0
Rooms: Den,Eating Area,Recreation Room,Foyer,Walk In Closet
Basement Description: Finished
Other Specifics
| 2.5 | |
| Concrete Perimeter | |
| Asphalt | |
| Patio, Brick Paver Patio | |
| Landscaped | |
| 73X125 | |
| Full,Unfinished | |
| Full | |
| Vaulted/Cathedral Ceilings, Hardwood Floors, First Floor Laundry, Walk-In Closet(s) | |
| Range, Microwave, Dishwasher, Refrigerator, Disposal | |
| Not in DB | |
| Clubhouse, Pool, Tennis Courts, Sidewalks, Street Paved | |
| — | |
| — | |
| Wood Burning, Gas Starter |
Tax History
| Year | Property Taxes |
|---|---|
| 2009 | $11,002 |
| 2012 | $11,391 |
| 2016 | $12,773 |
| 2019 | $12,548 |
Contact Agent
Nearby Similar Homes
Nearby Sold Comparables
Contact Agent
Listing Provided By
Baird & Warner











