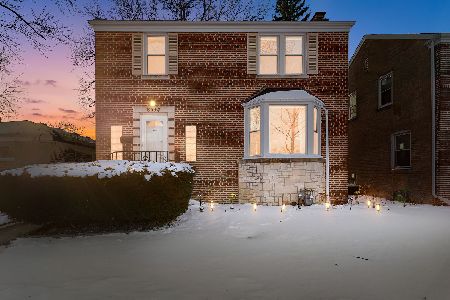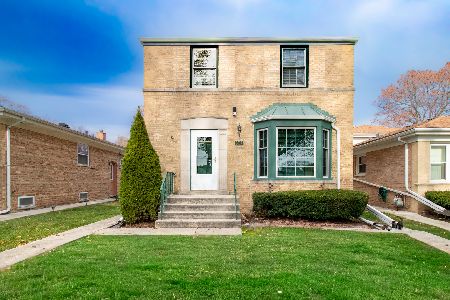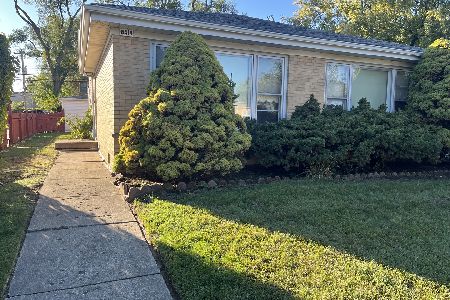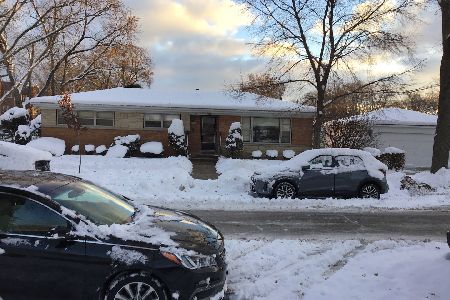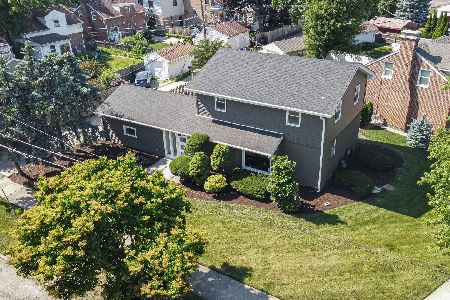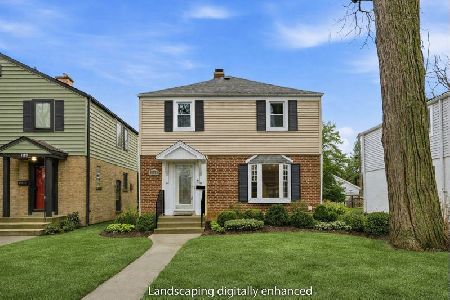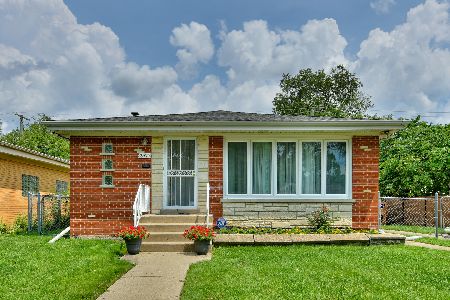3824 Madison Street, Skokie, Illinois 60076
$439,900
|
Sold
|
|
| Status: | Closed |
| Sqft: | 1,450 |
| Cost/Sqft: | $303 |
| Beds: | 3 |
| Baths: | 2 |
| Year Built: | 1957 |
| Property Taxes: | $8,649 |
| Days On Market: | 1167 |
| Lot Size: | 0,03 |
Description
A fantastic Skokie location located just blocks from 10/10 schools! Step into your 3 +1 bedroom, 2 bathroom home featuring gleaming large open hosting space, neutral paint and size-able windows letting in plenty of natural light. The tasteful kitchen features stainless steel appliances, custom cabinetry, breakfast nook, recessed lighting and island with gas cooktop. The 12x11 primary suite is filled with lots of light and a large closet. 2 additional carpeted bedrooms on the first floor can also be converted into home offices or home gyms. A 4th "bonus" room in the basement with unfinished closet creates plenty of possibilities for conversion! The massive basement family room (finished 2014) with extra closet storage space and dedicated laundry room are great for entertaining! A built in bar creates the ideal man or woman cave in a 'tucked away' location away from the hustle and bustle of the main living areas. The convenient detached 2 car garage (newly rebuilt in 2018) is fully outfitted with Electric Car Charging Port! Enjoy a lush green back yard and patio space with brand new privacy fence (2018), perfect for pets and kids to play safely. Roof work was done in 2017, new plumbing and bathroom gut rehab were completed in 2022. A Ring security system with built in window sensors are all set up and included with the price. This home has been well maintained and cared for. NEW HARDWOOD floors in the Living / Dining room and the Primary Bedroom! Minutes to Robert Crown Community Center, Sam's Club, Skokie North Shore Sculpture Park, Evanston Golf Club, and all the restaurants, shopping and entertainment of both the Skokie and Evanston communities!
Property Specifics
| Single Family | |
| — | |
| — | |
| 1957 | |
| — | |
| — | |
| No | |
| 0.03 |
| Cook | |
| — | |
| 0 / Not Applicable | |
| — | |
| — | |
| — | |
| 11676929 | |
| 10233030440000 |
Nearby Schools
| NAME: | DISTRICT: | DISTANCE: | |
|---|---|---|---|
|
Grade School
John Middleton Elementary School |
73.5 | — | |
|
Middle School
Oliver Mccracken Middle School |
73.5 | Not in DB | |
|
High School
Niles North High School |
219 | Not in DB | |
Property History
| DATE: | EVENT: | PRICE: | SOURCE: |
|---|---|---|---|
| 22 May, 2014 | Sold | $329,000 | MRED MLS |
| 3 Apr, 2014 | Under contract | $329,000 | MRED MLS |
| 27 Mar, 2014 | Listed for sale | $329,000 | MRED MLS |
| 27 Jan, 2023 | Sold | $439,900 | MRED MLS |
| 30 Dec, 2022 | Under contract | $439,900 | MRED MLS |
| — | Last price change | $449,900 | MRED MLS |
| 21 Nov, 2022 | Listed for sale | $449,900 | MRED MLS |
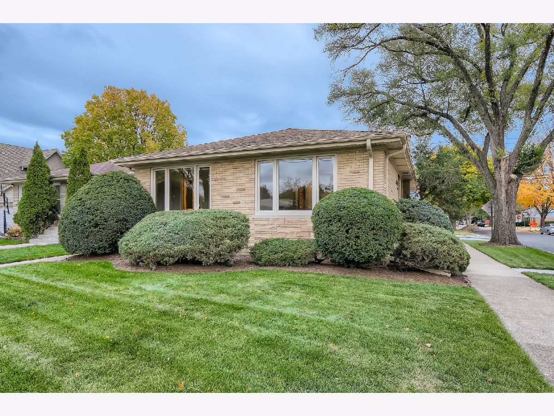
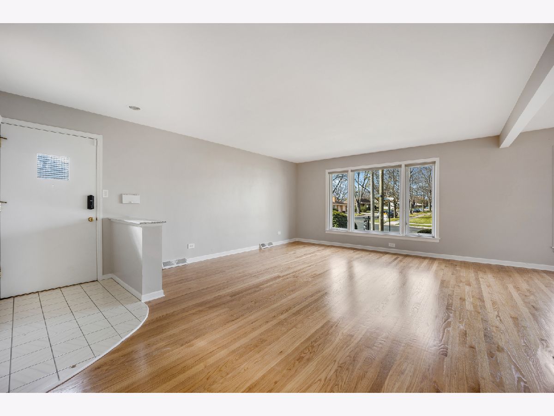
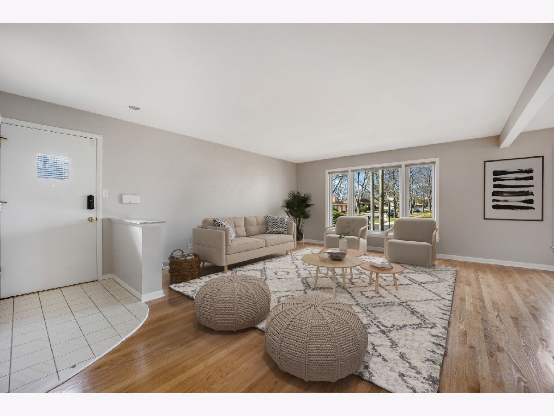
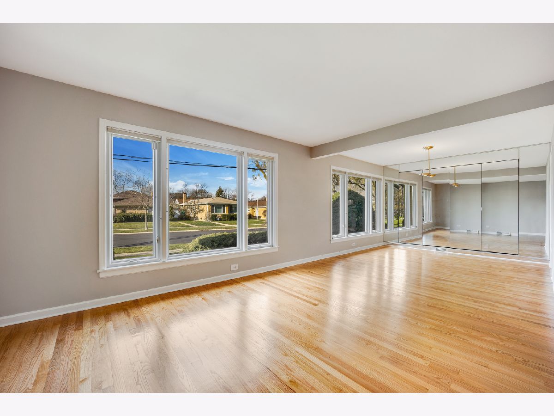
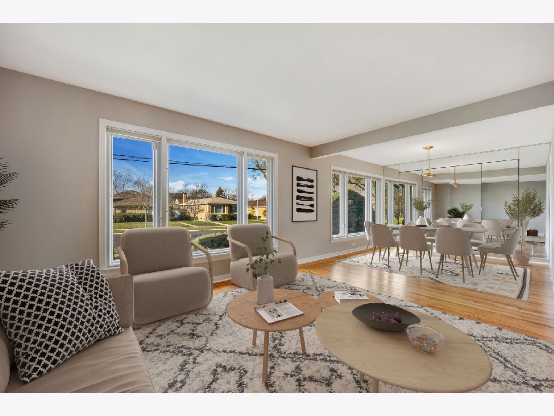
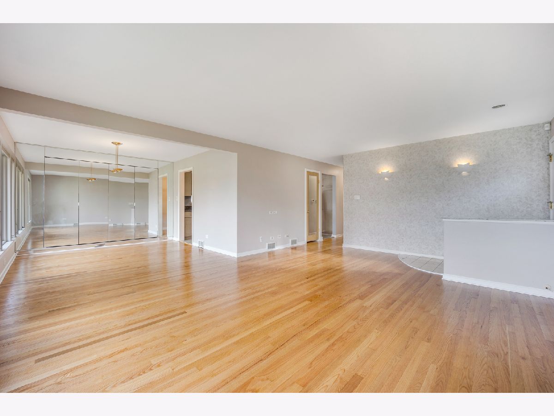
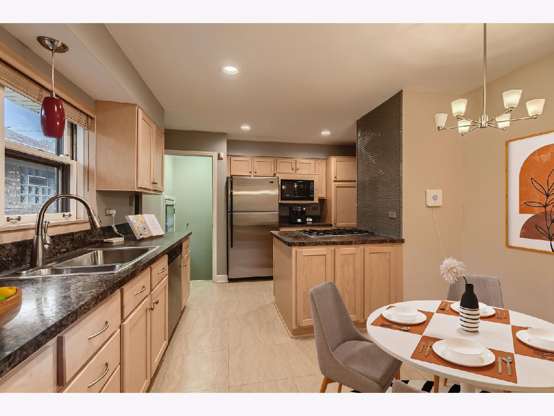
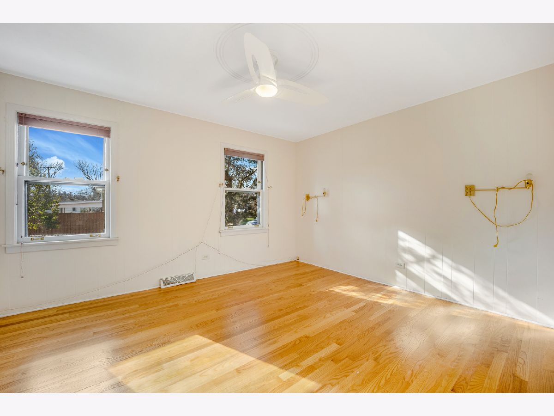
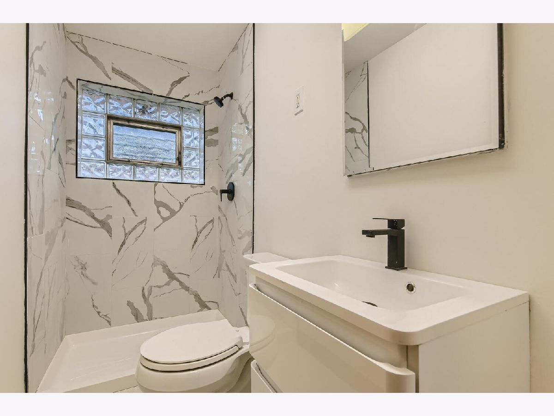
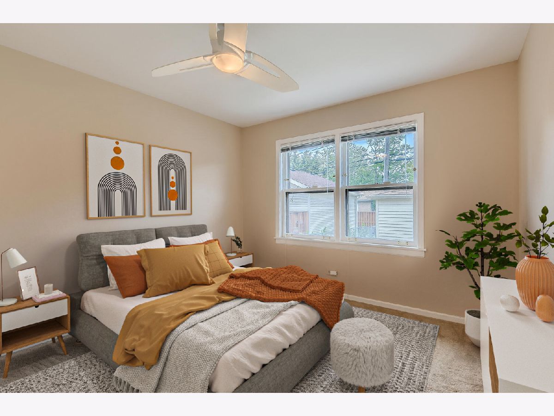
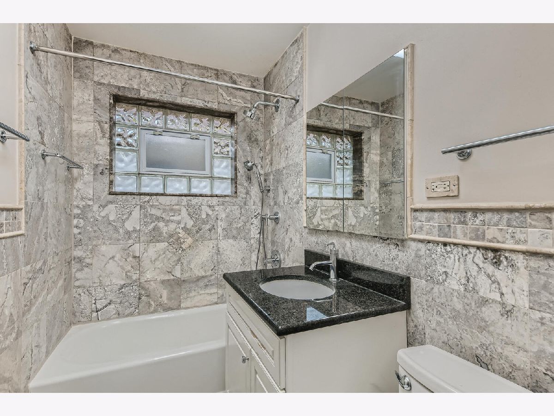
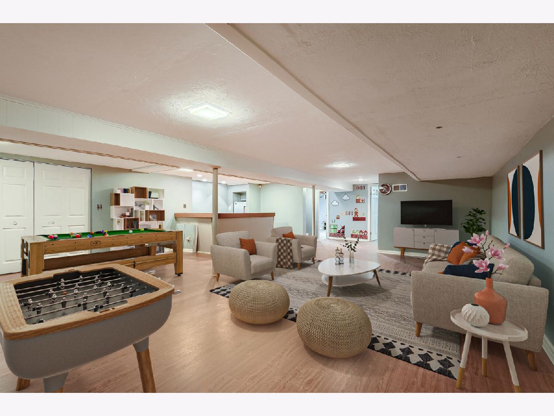
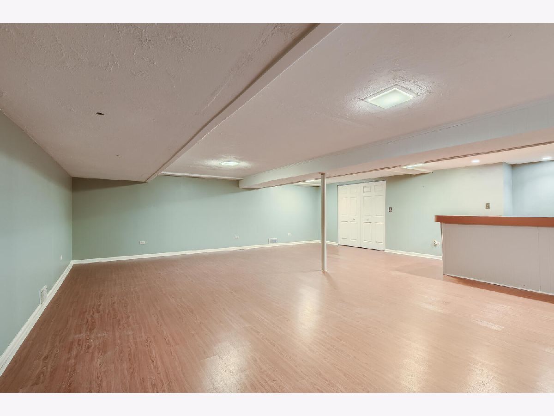
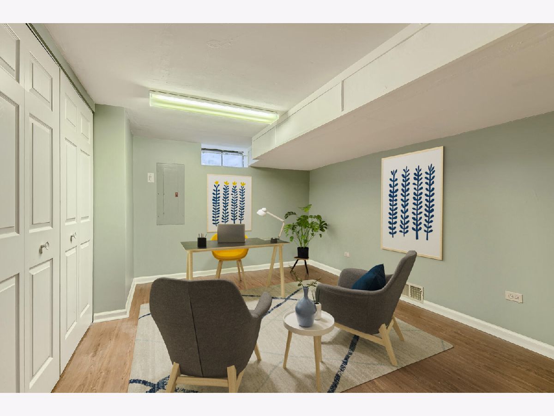
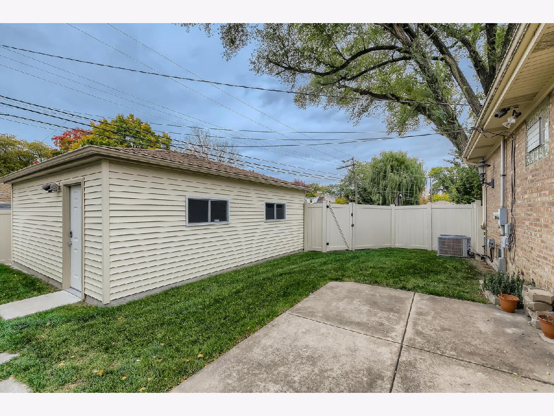
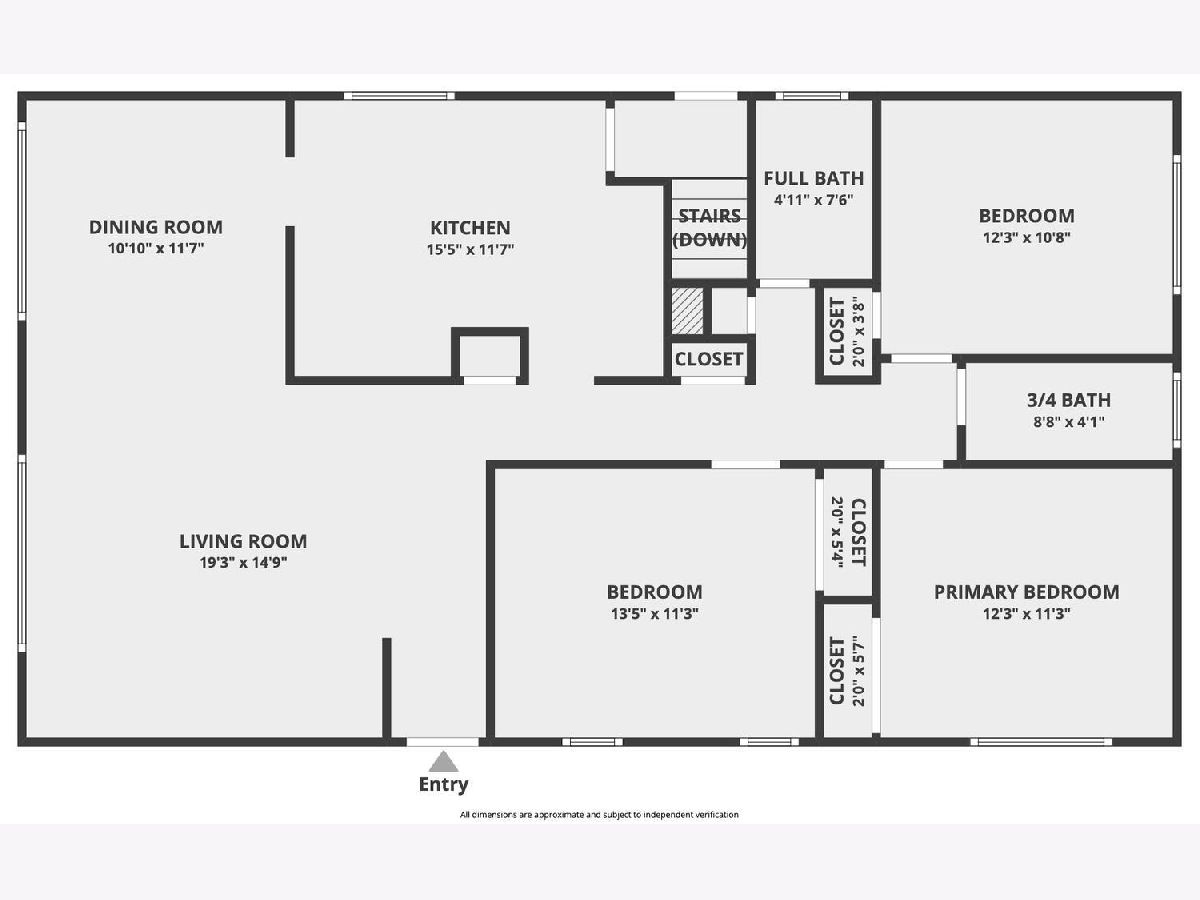
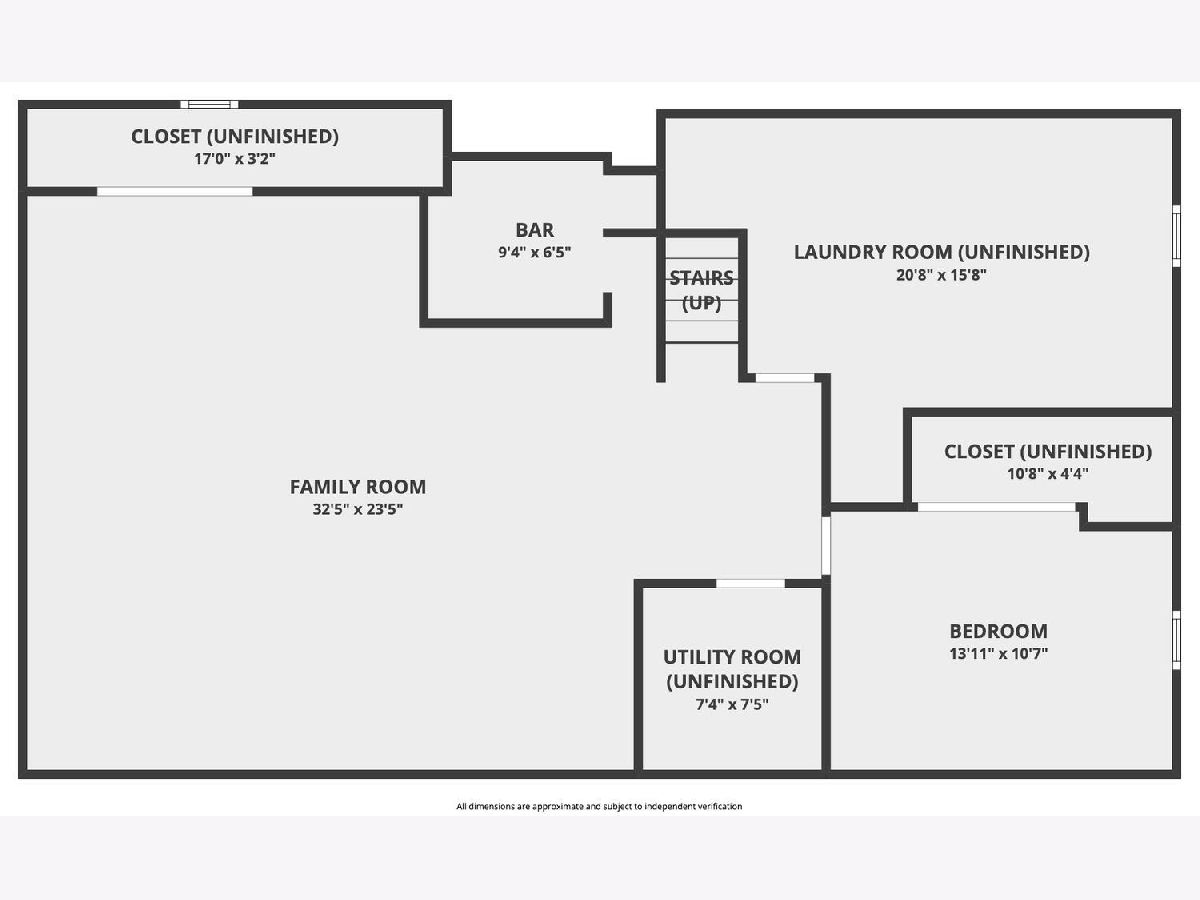
Room Specifics
Total Bedrooms: 4
Bedrooms Above Ground: 3
Bedrooms Below Ground: 1
Dimensions: —
Floor Type: —
Dimensions: —
Floor Type: —
Dimensions: —
Floor Type: —
Full Bathrooms: 2
Bathroom Amenities: —
Bathroom in Basement: 0
Rooms: —
Basement Description: Finished
Other Specifics
| 2 | |
| — | |
| — | |
| — | |
| — | |
| 45X125 | |
| — | |
| — | |
| — | |
| — | |
| Not in DB | |
| — | |
| — | |
| — | |
| — |
Tax History
| Year | Property Taxes |
|---|---|
| 2014 | $7,314 |
| 2023 | $8,649 |
Contact Agent
Nearby Similar Homes
Nearby Sold Comparables
Contact Agent
Listing Provided By
Compass

