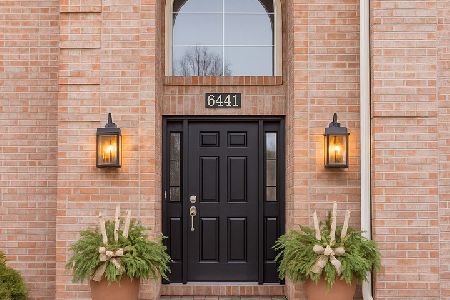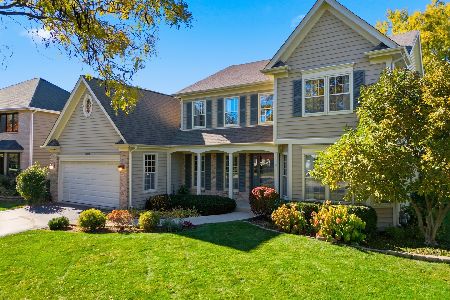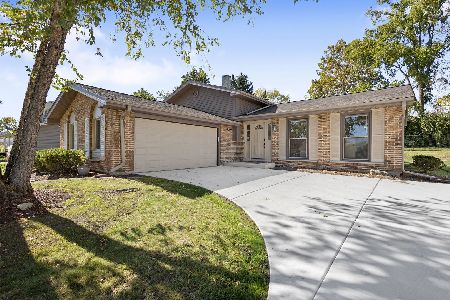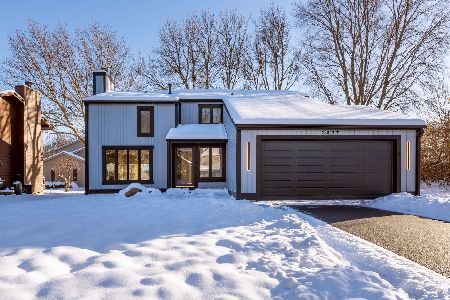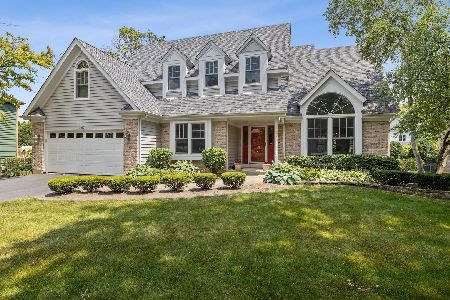3825 Patty Berg Court, Woodridge, Illinois 60517
$671,500
|
Sold
|
|
| Status: | Closed |
| Sqft: | 3,718 |
| Cost/Sqft: | $186 |
| Beds: | 4 |
| Baths: | 4 |
| Year Built: | 1991 |
| Property Taxes: | $13,929 |
| Days On Market: | 1971 |
| Lot Size: | 0,42 |
Description
A Rare Find Set on nearly 1/2 acre lot in the Premiere Seven Bridges Estates Subdivision. District 203 Schools!! This Exquisite 5 Bedroom, 4 Full Bath Home with 3 Car Garage Boasts a First and Second Floor Master. One of the Largest Lots in the Neighborhood, this Home Features a Spectacular Multi-level Tumbled Stone Patio featuring Built-In Hot Tub, Grill Area, Fire Pit, Planters, Out Door Lighting and Graces a Beautifully Landscaped Yard. Custom Cook's Kitchen with Gorgeous Granite, All Stainless Appliances, Large Center Island, Huge Walk -In Pantry and Expansive Dining Area. 9 ft. Ceilings through-out the First Floor! First Floor Bedroom or Den with adjacent Full Bath! Gorgeous 2nd Floor Master Suite and Master Bath! Full Finished Basement with Bedroom, Ensuite Full Bath, Huge Basement Family Room, Kitchen and Game Room! Newer Roof (2015), Newer Furnace (1-2019), AC (2-2014), In-ground Sprinkler System and More! 5761 Sq. Ft. of Great Living Space - 3718 Sq, Ft. Above Ground, 1953 Sq. Ft. Full Basement! Magnificent!!
Property Specifics
| Single Family | |
| — | |
| — | |
| 1991 | |
| Full | |
| — | |
| No | |
| 0.42 |
| Du Page | |
| — | |
| 250 / Annual | |
| Insurance,Other | |
| Lake Michigan | |
| Public Sewer | |
| 10788310 | |
| 0822204023 |
Nearby Schools
| NAME: | DISTRICT: | DISTANCE: | |
|---|---|---|---|
|
Grade School
Meadow Glens Elementary School |
203 | — | |
|
Middle School
Kennedy Junior High School |
203 | Not in DB | |
|
High School
Naperville North High School |
203 | Not in DB | |
Property History
| DATE: | EVENT: | PRICE: | SOURCE: |
|---|---|---|---|
| 16 Oct, 2020 | Sold | $671,500 | MRED MLS |
| 18 Aug, 2020 | Under contract | $692,500 | MRED MLS |
| 20 Jul, 2020 | Listed for sale | $692,500 | MRED MLS |
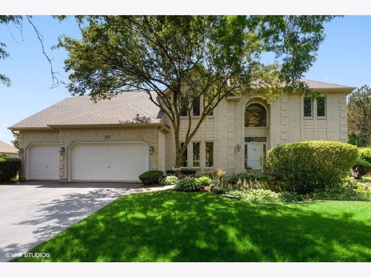
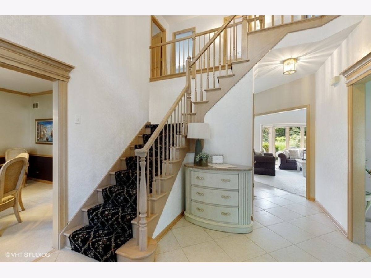
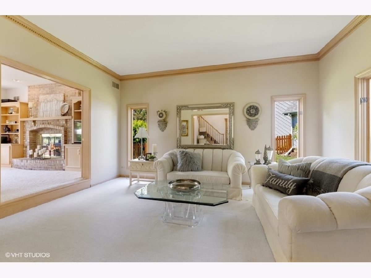
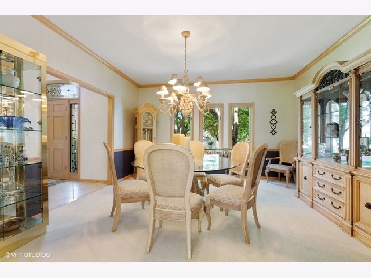
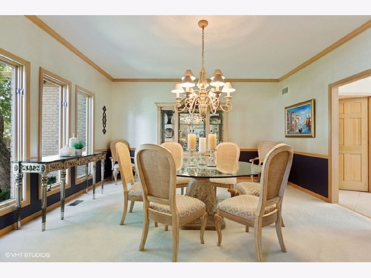
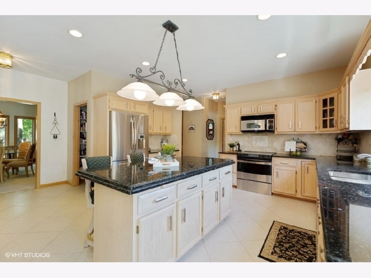
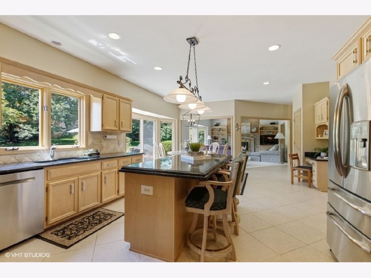
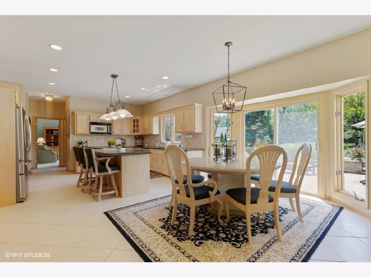
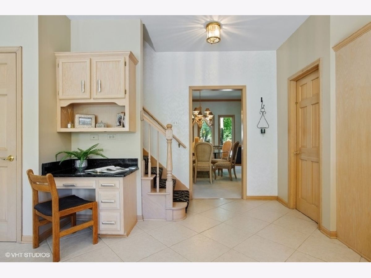
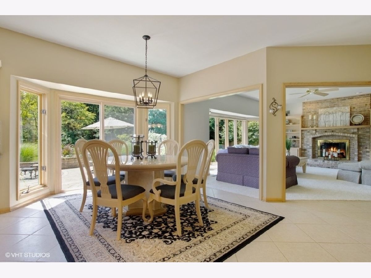
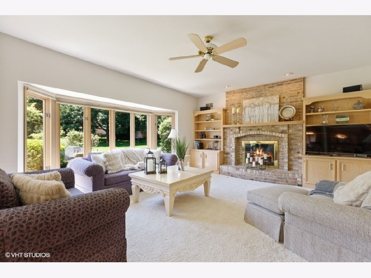
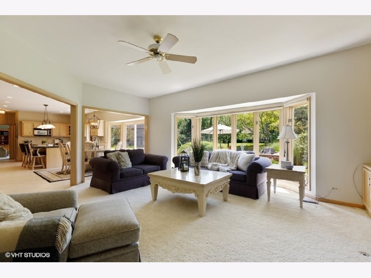
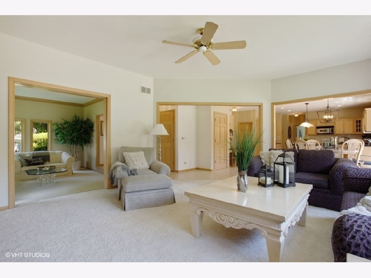
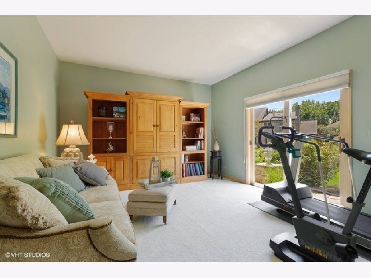
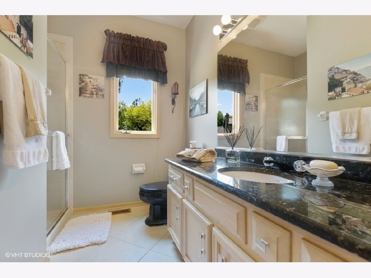
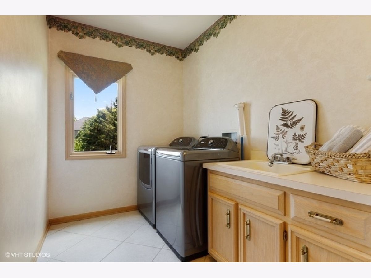
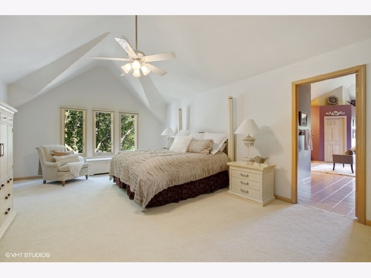
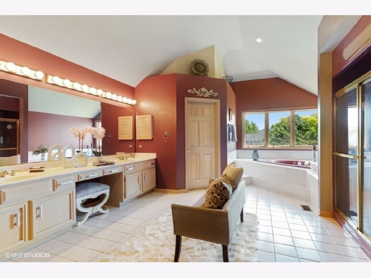
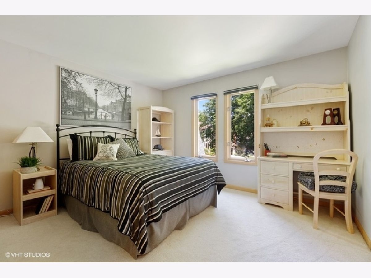
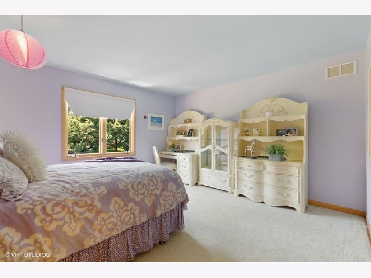
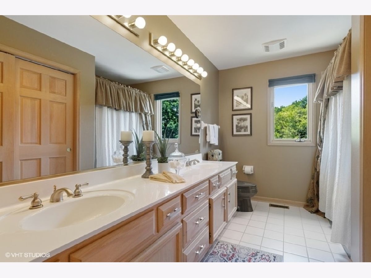
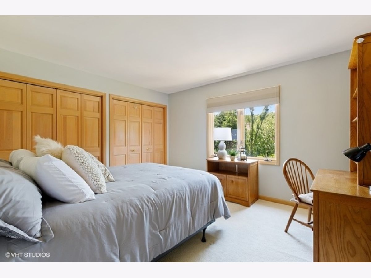
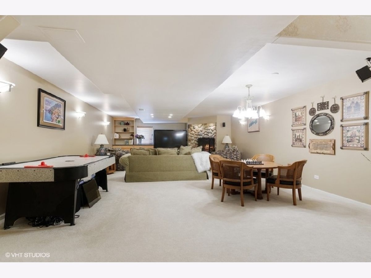
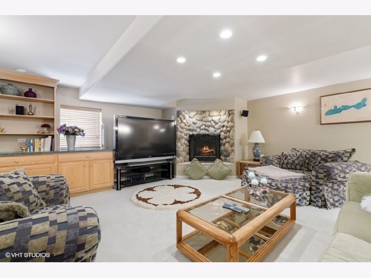
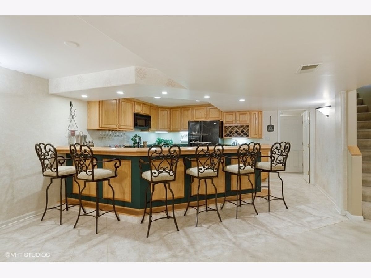
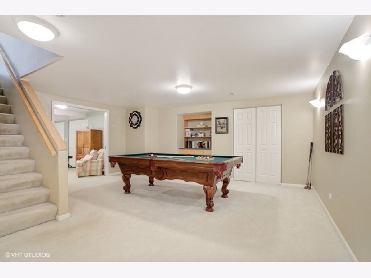
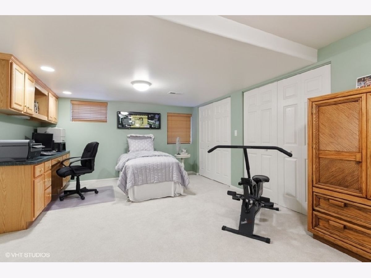
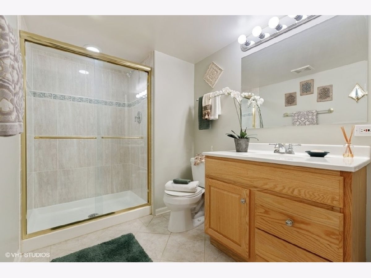
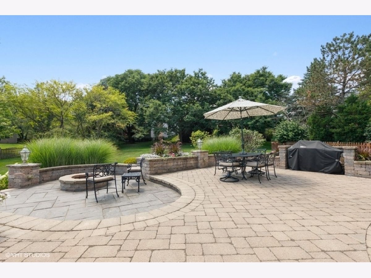
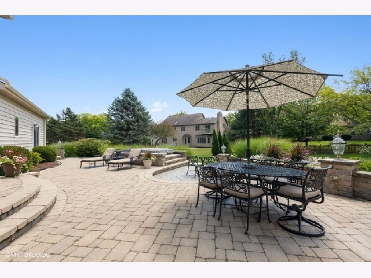
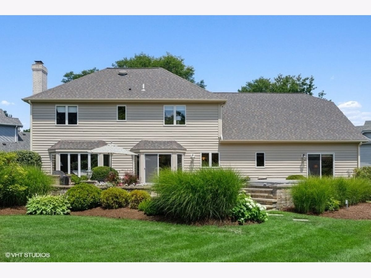
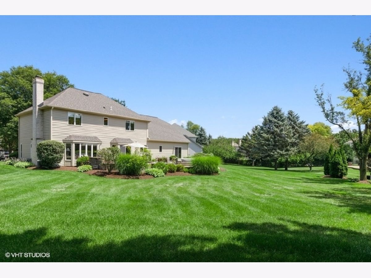
Room Specifics
Total Bedrooms: 5
Bedrooms Above Ground: 4
Bedrooms Below Ground: 1
Dimensions: —
Floor Type: Carpet
Dimensions: —
Floor Type: Carpet
Dimensions: —
Floor Type: Carpet
Dimensions: —
Floor Type: —
Full Bathrooms: 4
Bathroom Amenities: Whirlpool,Separate Shower,Double Sink
Bathroom in Basement: 1
Rooms: Kitchen,Bedroom 5,Den,Family Room,Game Room
Basement Description: Finished
Other Specifics
| 3 | |
| Concrete Perimeter | |
| Asphalt | |
| Patio, Hot Tub, Brick Paver Patio, Storms/Screens, Fire Pit | |
| Cul-De-Sac | |
| 18295 | |
| — | |
| Full | |
| Vaulted/Cathedral Ceilings, Bar-Wet, First Floor Bedroom, First Floor Laundry, First Floor Full Bath, Built-in Features, Walk-In Closet(s) | |
| Range, Microwave, Dishwasher, Refrigerator, Washer, Dryer, Disposal, Stainless Steel Appliance(s), Water Softener Owned | |
| Not in DB | |
| Park, Tennis Court(s), Curbs, Sidewalks, Street Lights, Street Paved | |
| — | |
| — | |
| Gas Log, Gas Starter |
Tax History
| Year | Property Taxes |
|---|---|
| 2020 | $13,929 |
Contact Agent
Nearby Similar Homes
Nearby Sold Comparables
Contact Agent
Listing Provided By
@properties

