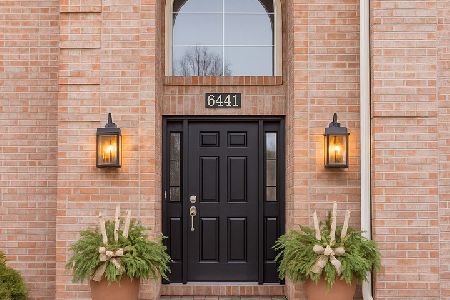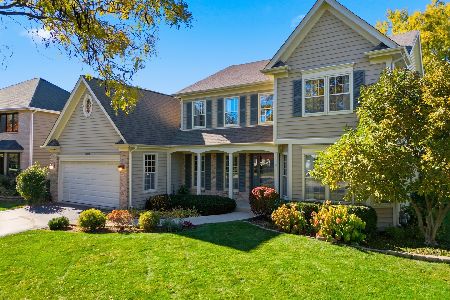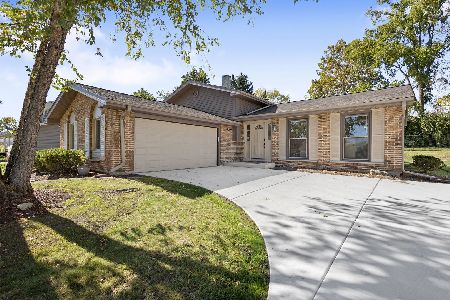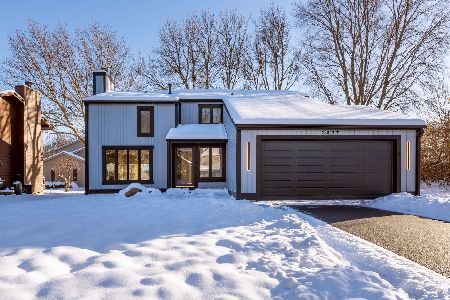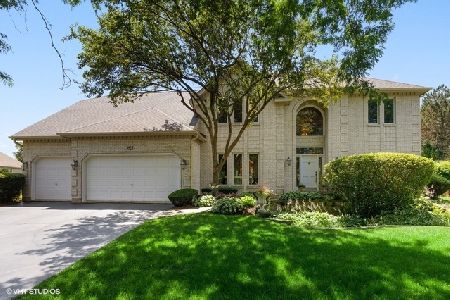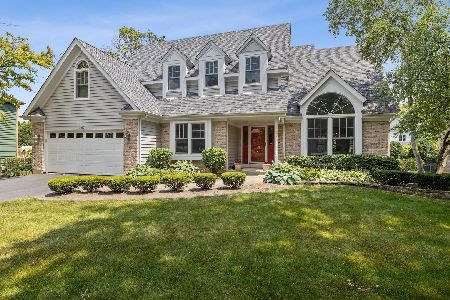3820 Patty Berg Court, Woodridge, Illinois 60517
$475,000
|
Sold
|
|
| Status: | Closed |
| Sqft: | 2,692 |
| Cost/Sqft: | $184 |
| Beds: | 4 |
| Baths: | 4 |
| Year Built: | 1996 |
| Property Taxes: | $12,280 |
| Days On Market: | 3736 |
| Lot Size: | 0,21 |
Description
SPECTACULAR AIRHART CUSTOM HOME IN POPULAR SEVEN BRIDGES! Move right in to this bright & open home! Two Story Entry! Beautiful Kitchen! Updated w/all stainless steel appliance! New oven! Refrigerator! Dishwasher! Microwave! Solid granite counters! Center island! Designer back splash! Two story family room! Custom stone FP! Opens to second floor cat-walk! All hardwood on 2nd floor.Large master br! Walk-in closet! Updated master bath! Updated hall bath! Large bedrooms! 1st floor office! 1st floor utility! Large 2 1/2 car garage! Spectacular finished basement! Abundance of recessed lighting! Wet bar! Built in surround sound! 5th bedroom in the basement! (FINISHED BASEMENT HAS A 3rd FULL BATH)! 3 1/2 Total baths in this home! Tranquil end of the cul-de-sac location! New deck! Sprinkler System! Security System! Close to I-355, parks, schools, shopping, Edward Fitness, Starbucks! Award winning 203 schools and most popular Kennedy Junior High! Bring your fussiest buyers! Welcome Home
Property Specifics
| Single Family | |
| — | |
| — | |
| 1996 | |
| Full | |
| AIRHART | |
| No | |
| 0.21 |
| Du Page | |
| Seven Bridges | |
| 200 / Annual | |
| None | |
| Lake Michigan | |
| Public Sewer | |
| 09045458 | |
| 0822204021 |
Nearby Schools
| NAME: | DISTRICT: | DISTANCE: | |
|---|---|---|---|
|
Grade School
Meadow Glens Elementary School |
203 | — | |
|
Middle School
Kennedy Junior High School |
203 | Not in DB | |
|
High School
Naperville North High School |
203 | Not in DB | |
Property History
| DATE: | EVENT: | PRICE: | SOURCE: |
|---|---|---|---|
| 1 Apr, 2016 | Sold | $475,000 | MRED MLS |
| 1 Mar, 2016 | Under contract | $495,000 | MRED MLS |
| 22 Sep, 2015 | Listed for sale | $495,000 | MRED MLS |
Room Specifics
Total Bedrooms: 4
Bedrooms Above Ground: 4
Bedrooms Below Ground: 0
Dimensions: —
Floor Type: Hardwood
Dimensions: —
Floor Type: Hardwood
Dimensions: —
Floor Type: Hardwood
Full Bathrooms: 4
Bathroom Amenities: —
Bathroom in Basement: 1
Rooms: Den,Exercise Room,Recreation Room
Basement Description: Finished
Other Specifics
| 2 | |
| Concrete Perimeter | |
| Asphalt | |
| Deck | |
| Cul-De-Sac | |
| 52X107X103X144 | |
| — | |
| Full | |
| Vaulted/Cathedral Ceilings, Bar-Wet, Hardwood Floors, First Floor Laundry | |
| Range, Microwave, Dishwasher, Refrigerator, Washer, Dryer, Disposal, Stainless Steel Appliance(s) | |
| Not in DB | |
| Tennis Courts, Sidewalks, Street Paved | |
| — | |
| — | |
| Gas Starter |
Tax History
| Year | Property Taxes |
|---|---|
| 2016 | $12,280 |
Contact Agent
Nearby Similar Homes
Nearby Sold Comparables
Contact Agent
Listing Provided By
RE/MAX of Naperville

